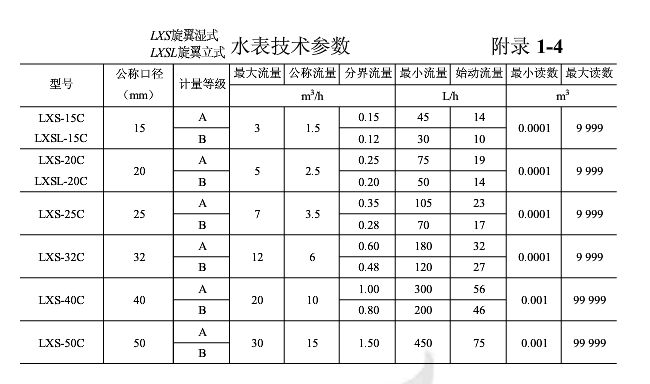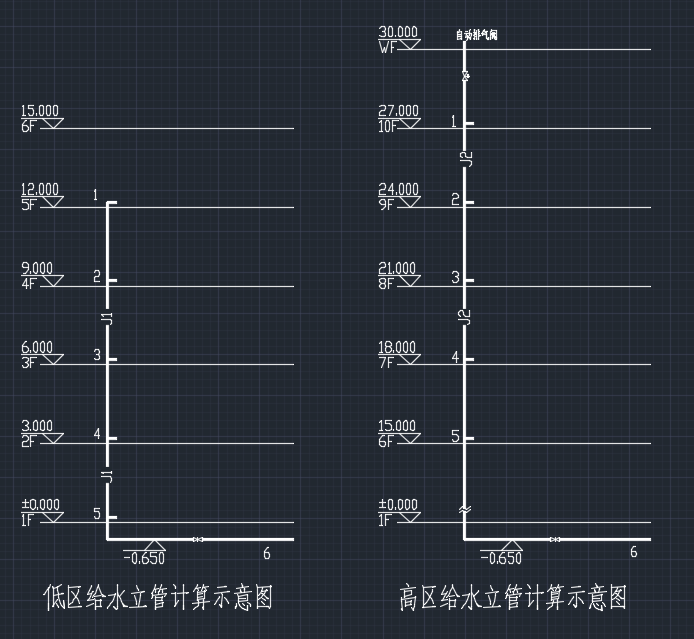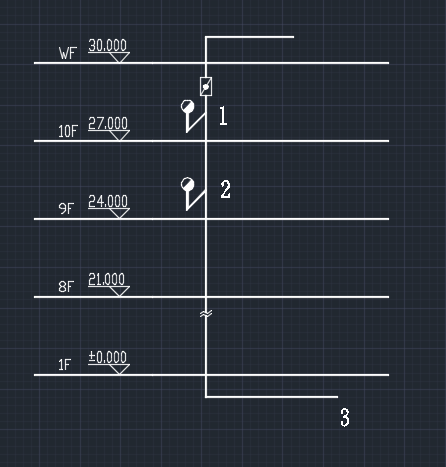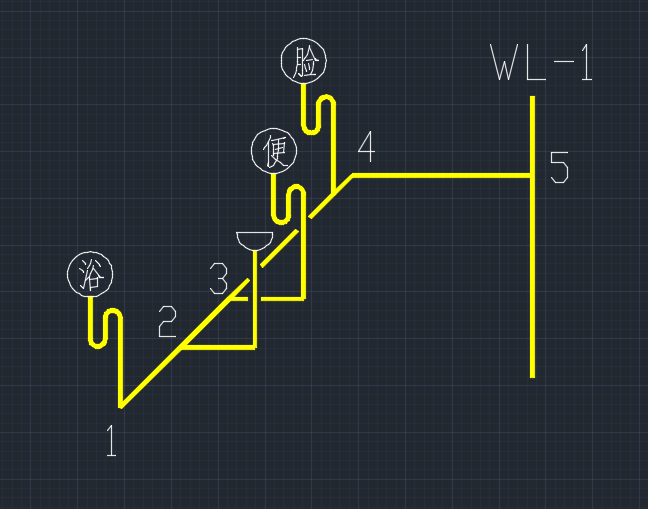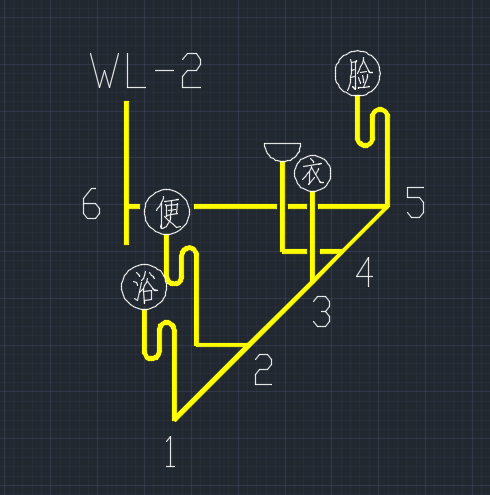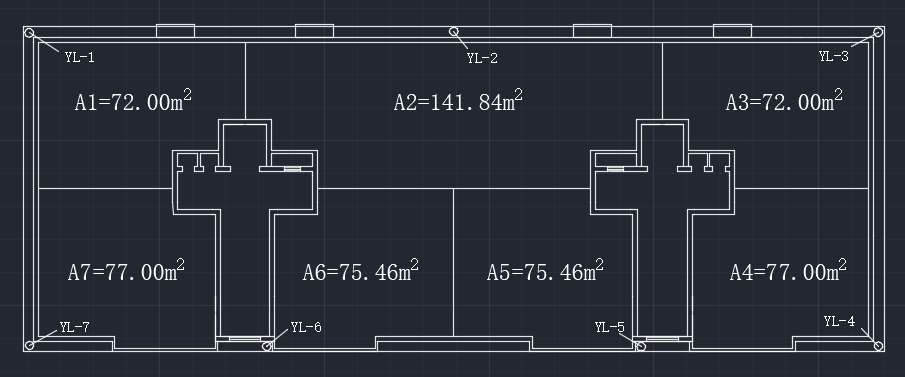某住宅楼给水排水系统设计毕业论文
2020-04-15 21:24:23
摘 要
本设计是十层住宅楼给排水设计,主要任务为生活给水系统、生活污水排水系统、消火栓系统和雨水排水系统等四个系统的设计计算。
生活给水系统采用分区供水,一层到五层为低区,由市政管网直接供水;六层到十层为高区,由一组变频水泵增压供水。建筑室内排水系统采用特殊管材单立管排水系统,污废合流,通气系统采用伸顶通气,排水横管隔层安装于吊顶之下,接至排水立管,一层卫生间单独排水出户,污废水经出户横管排至室外污水检查井。雨水系统采用内排水系统,重力流排水,屋面雨水经天沟汇集,通过雨水斗、立管排至室外雨水检查井。
十层住宅楼二类高层建筑,建筑高度30m,消火栓系统采用设高位消防水箱的临时高压系统。火灾初期10min消防用水量由屋顶消防水箱供给,消防水箱的水源由箱式无负压设备抽取;10min后的消防启动消防水泵,从消防水池抽水供消火栓使用。
关键词:建筑给水排水系统 高层住宅 消火栓系统 雨水排水系统
Water supply and drainage design for 10-story residential building
Abstract:The design is a 10-story residential building water supply and drainage design, the main tasks are the design calculation of four systems, such as living water supply system, domestic sewage drainage system, fire hydrant system and rainwater drainage system.
The living water supply system adopts district water supply, and the first to fifth floors are low areas, which are directly supplied by the municipal pipe network; the sixth to tenth floors are high areas, and a group of variable frequency water pumps are used for pressurized water supply. The indoor drainage system of the building adopts a special pipe single riser drainage system, the contaminant and confluence, the ventilation system adopts the top extension ventilation, the drainage horizontal pipe compartment is installed under the suspended ceiling, and is connected to the drainage riser, and the first floor bathroom is separately drained and discharged. The wastewater is discharged to the outdoor sewage inspection well through the horizontal pipe of the household. The rainwater system uses an internal drainage system, gravity flow drainage, and roof rainwater is collected by the gutter, and discharged to the outdoor rainwater inspection well through the rainwater bucket and the riser.
The 12-storey residential building is a second-class high-rise building with a building height of 30m. The fire hydrant system uses a temporary high-pressure system with a high-level fire water tank. The fire water consumption for the first 10 minutes of the fire is supplied by the roof fire water tank. The water source of the fire water tank is pumped by the box type non-negative pressure equipment; after 10 minutes, the fire water pump is started, and the water is pumped from the fire pool for the fire hydrant.
key words:Building water supply and drainage system;High-rise residential ;
Fire hydrant system;Rainwater drainage system
目录
第一章 设计任务及设计数据4
第二章 生活给水系统设计计算4
2.1 给水系统方案确定4
2.2 给水系统分区5
2.3 给水系统水力计算5
2.3.1 设计流量计算5
2.3.2 确定管段6
2.3.3水头损失的计算6
2.3.4 水表水头损失的计算8
2.4 最不利楼层引入管压力确定9
2.5 给水立管水力计算9
2.6 贮水池的计算10
第三章 建筑消火栓给水系统设计计算11
3.1 基本情况11
3.2 设计计算依据11
3.3 消火栓给水系统计算13
3.3.1 水力计算依据13
3.3.2 消火栓的布置14
3.3.3 室内消火栓系统水力计算15
3.4 消防水池和消防水箱的计算16
第四章 建筑污废水排水系统设计计算16
4.1 系统方案选择16
4.2 排水系统水力计算17
第五章 建筑雨水排水系统设计计算19
5.1 设计雨水流量19
5.2 暴雨设计强度19
5.3 汇水面积计算20
5.4 确定雨水斗和雨水管管径20
参考文献22
致谢23
第一章 设计任务及设计数据
某小区10层住宅楼。共有两个门栋,每梯2户,户型均为三室两厅,两卫一厨,总计40套。服务人口按3.5人/户计。每套生活热水由家用电热水器供应,厨房设洗涤盆一件;主卧卫生间设浴盆、洗脸盆、坐便器各一件;起居室卫生间设浴盆、洗脸盆、坐便器即洗衣机用配水龙头各一件。
该住宅高均为3 m,一层起居室地坪标高 0 m,室外地坪标高-0.5 m。建筑物给水系统允许从建筑物北面及西面的城市给水管网接入,其覆土深度为0.5 m,DN300的管道处接管。市政管网常年可保证的工作水压为250 kPa。城市管网不允许直接抽水。室内污水需经过化粪池处理进入城市管网,小区东面现有已建成使用的市政排水管,管径DN450,市政检查井井底标高20 m。
第二章 生活给水系统设计计算
2.1给水系统方案确定 根据现行国家标准《建筑给水排水规范》GB50015-2009第3.3.3~3.3.6条要求确定建筑生活给水系统方案。主要要求如下: (1)建筑物内的给水系统宜按下列要求确定: 以上是毕业论文大纲或资料介绍,该课题完整毕业论文、开题报告、任务书、程序设计、图纸设计等资料请添加微信获取,微信号:bysjorg。 相关图片展示:
您需要先支付 50元 才能查看全部内容!立即支付
最新文档

|

