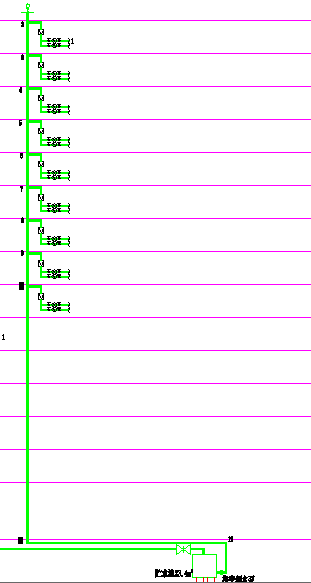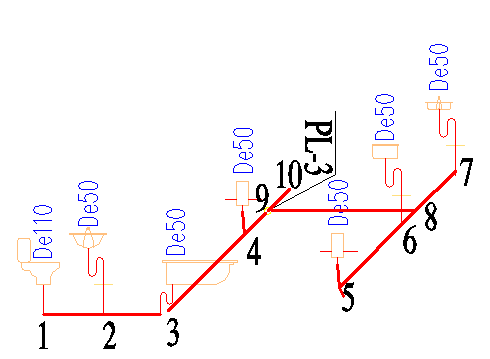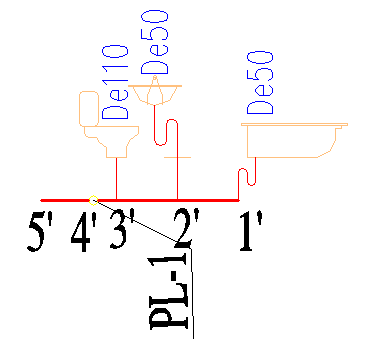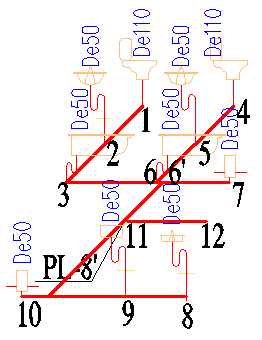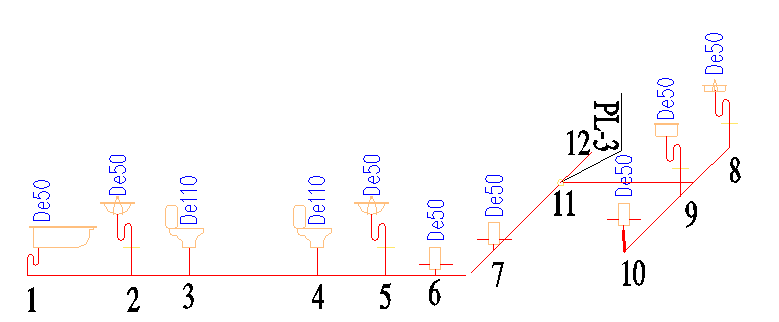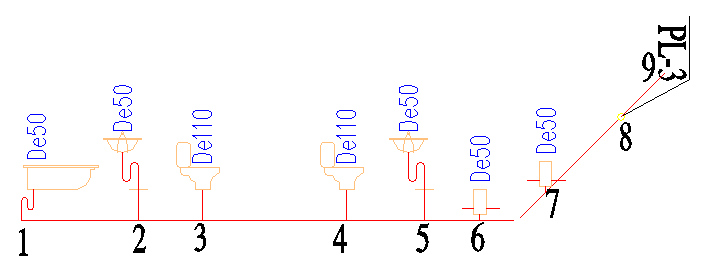璞园高层建筑给排水工程设计毕业论文
2020-07-09 20:36:09
摘 要
本工程为璞园住宅楼设计,本文对此商住楼的给水、排水、消火栓、自动喷淋灭火系统方案进行分析选择,并进行水力计算,从而确定相关管道的材料、管径、长度与坡度。 给水方式即指建筑内部给水系统的供水方案,低区由市政管网直供,高区由变频增压设备供水,变频调速恒压供水设备可靠性高。由于控制器已将各种功能模块集成于内部,外部配件少,进一步降低了整个系统出现故障的机会。1-6层以及地下室由室外管网直接供水,7-15层采用变频增压设备给水方式。
排水体制与排水方式,本建筑为高层建筑,需要通气,故采用设通气立管的双立管排水系统,采用污、废水合流的排水体制。本建筑屋面雨水排水系统部分采用外排水系统,部分采用内排水系统。
本建筑属于二类高层民用建筑,即其耐火等级为二级。裙房的耐火等级取二级,地下室耐火等级为一级。规范规定普通住宅不需要设置自动喷淋系统,所以在一层与地下一层地下二层设置自动喷水灭火系统。
关键词:给水方式、排水体制、雨水排水系统、耐火等级
Abstract
This project is designed for the residential building of Yuyuan Garden. This paper analyzes and selects the water supply, drainage, fire hydrant and automatic sprinkler system solutions for commercial and residential buildings, and performs hydraulic calculation to determine the materials, pipe diameter, length and slope of the related pipelines.. The water supply method refers to the water supply plan for the internal water supply system of the building. The low area is supplied directly by the municipal pipe network, and the high area is supplied by the frequency conversion booster equipment. The frequency conversion speed regulation constant pressure water supply equipment has high reliability. As the controller has integrated various functional modules in the interior, there are few external accessories, further reducing the chance of failure of the entire system. 1-6 floors and the basement are directly supplied by the outdoor pipe network, and the 7-15 floors are supplied with water by the frequency conversion booster device.
Due to the drainage system and drainage method, this
building is a high-rise building and needs ventilation. Therefore, a double riser drainage system with a ventilated riser is used, and a drainage system that combines pollution and waste water is used. Part of the roof rainwater drainage system of this building adopts an external drainage system, and part of it adopts an internal drainage system.
This building belongs to the second category of high-rise civil buildings, that is, its fire-resistant rating is two. The fire resistance rating of the podium is two, and the basement fire rating is one. The regulations stipulate that an ordinary house does not need to have an automatic sprinkler system. Therefore, an automatic sprinkler system is installed on the ground floor and the second floor of the ground floor.
Keywords: water supply method, drainage system, rainwater drainage system, fire resistance rating
工程概况 1
第一章 给水系统 1
1.1生活给水系统组成 1
1.2给水方式 1
1.3给水系统设计计算 3
1.3.4.低位水池尺寸设计 3
1.3.6市政直供部分水力计算 5
1.3.7变频恒压供水设备部分水力计算 9
1.4水表的选择 12
1.4.1总水表的选择 13
1.4.2分水表的选择 13
1.5市政直供部分校核 14
1.6增压供水设备选型 14
1.6.1高区给水系统所需压力 14
1.6.2增压设备 15
1.6.3减压阀的设置 15
第二章 室内排水系统 16
2.1排水体制及排水方式 16
2.2排水系统设计及计算 17
2.2.1排水系统组成 17
2.2.2排水管材与附件 17
2.3排水系统水力计算 18
2.3.1排水横支管水力计算 19
2.3.2排水立管水力计算 26
2.3.3排水通气立管的选用 27
2.3.4排出管水力计算 28
2.4集水坑及提升泵计算选型 29
2.4.1地下室车库集水坑计算 29
2.4.2消防电梯集水坑及提升泵计算选型 30
2.4.3水泵房集水坑及提升泵计算选型 30
第三章 建筑雨水排水系统 31
3.1屋面雨水排水方式 31
3.2降雨强度 31
3.3汇水面积 31
3.4设计秒流量 32
3.4.1建筑屋顶汇水面积的划分 32
屋顶汇水面积的划分如图所示:w1 32
3.4.2一层裙房屋顶汇水面积的划分 34
一层裙房屋顶汇水面积的划分如图所示: 34
3.5雨水斗选用 35
3.6连接管选用 35
3.7溢流口排水量 36
3.8立管选用 36
3.9 排出管计算 37
第四章 室内消火栓给水系统的计算 38
4.1消防水池 38
4.1.1消防水池的设置 38
4.1.2体积计算 38
4.2屋顶消防水箱 39
4.3消火栓保护半径 40
4.4消火栓单排布置间距 41
4.5消火栓的确定 41
4.6消火栓的水力计算 41
4.7水泵接合器选定 45
第五章 自动喷水灭火系统 45
5.1自动喷淋灭火系统的基本数据 45
5.2管道与报警阀布置 46
5.3喷头的选用与布置 46
5.4系统的设计流量 46
5.5水力计算(作用面积法) 46
5.6 增压及贮水设备 50
5.6.1 选泵 50
5.7 水泵接合器 50
参考文献 51
工程概况
璞园为商品住宅楼,地下二层,地上共十五层。大厦地下二层为设备层与停车场,地上为住宅。
大厦南面有DN300市政供水管,可提供稳定水压28m,埋深为1.50m。同时北面还有DN400市政排水管,排水方向由东向西,埋深1.80m。
第一章 给水系统
1.1生活给水系统组成
建筑内部给水系统一般由引入管、给水管道、给水附件、给水设备、配水设施和计量仪表等组成。
1) 引入管--从室外给水管网的接管点引至建筑内部的管段。
相关图片展示:
