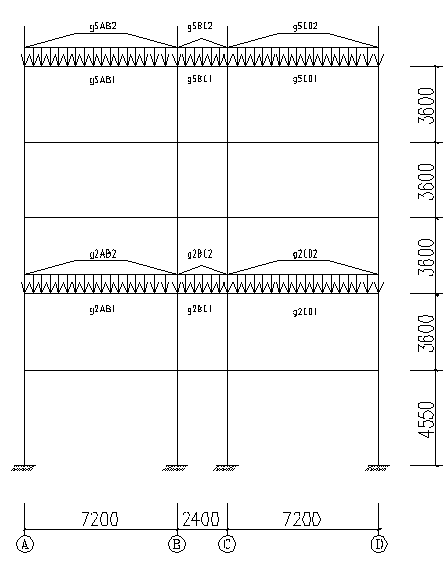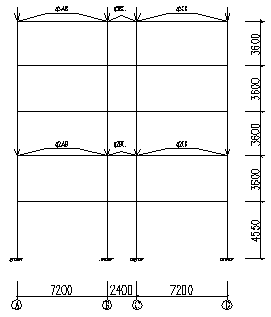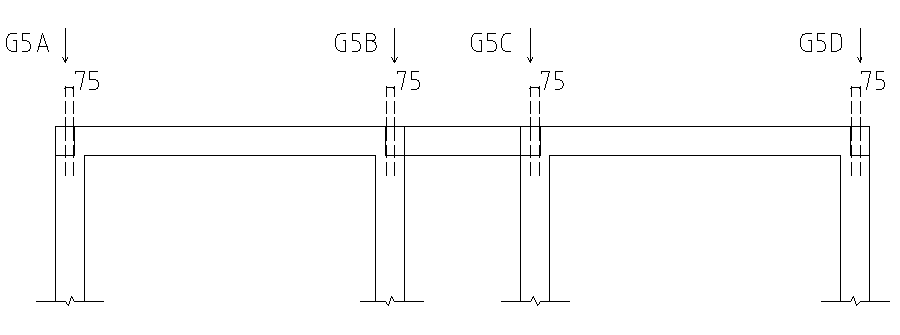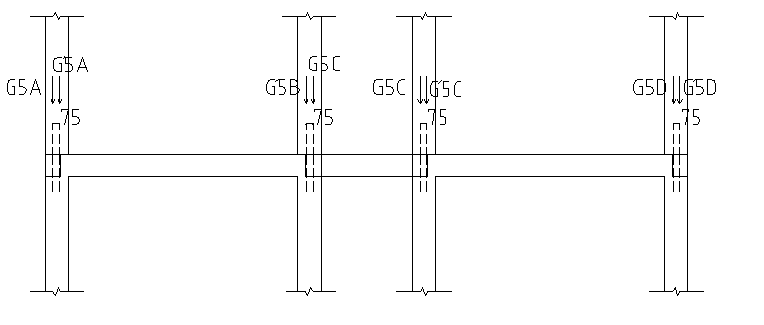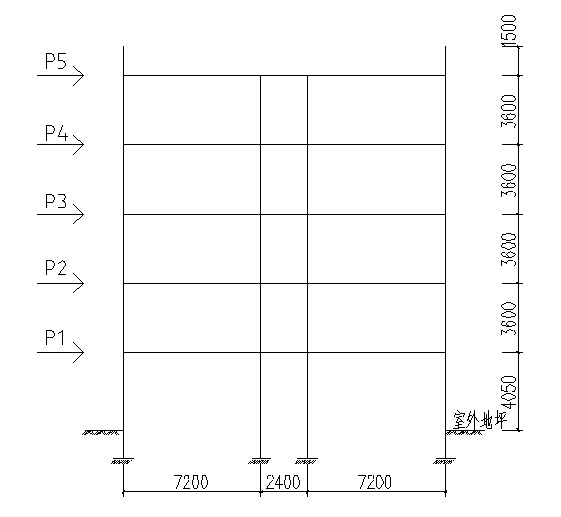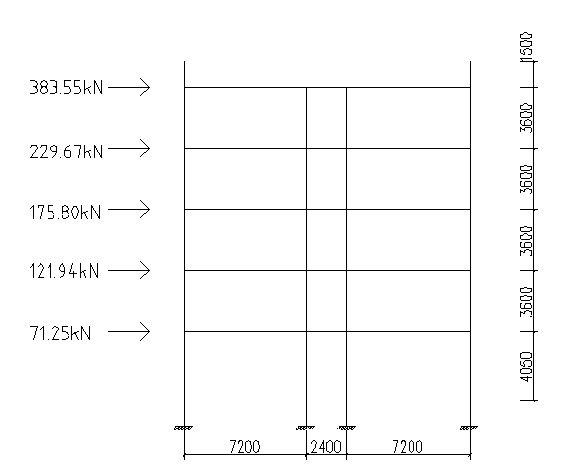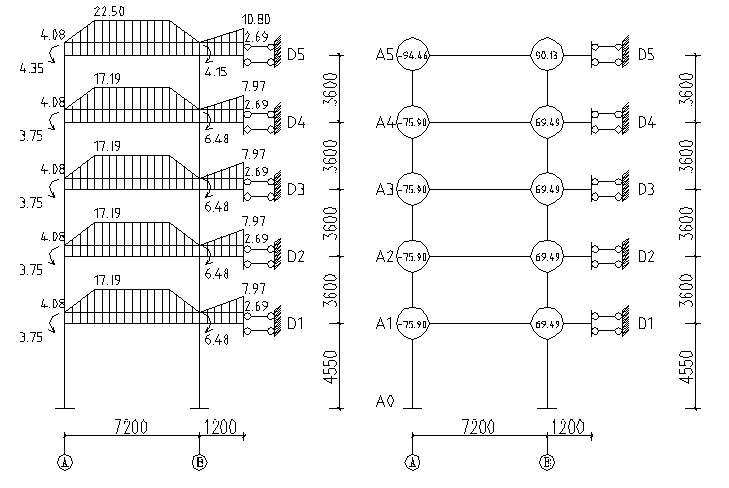江苏省扬州市某小学教学楼设计(方案一)毕业论文
2020-04-21 16:58:04
摘 要
第一章 工程概况 7
1.1 工程概况 7
1.2 气象资料 7
1.3 工程地质资料 7
1.4 施工技术条件 8
1.5 材料供应 8
1.6 荷载取值 8
第二章 确定计算简图 10
2.1 确定计算简图 10
2.2 梁、柱截面尺寸 11
2.3 材料强度等级 11
2.4 荷载计算 11
2.4.1 屋面横梁竖向线荷载标准值 12
2.4.2 楼面横梁竖向线荷载标准值 13
2.4.3 屋面框架节点集中荷载标准值(如图2-5) 14
2.4.4 楼面框架节点集中荷载标准值 15
2.4.5 风荷载 16
2.4.6 地震作用 17
第三章 框架内力计算 24
3.1 恒载作用下框架内力 24
3.1.1 弯矩分配系数 24
3.1.2 杆件固端弯矩 26
3.1.3 节点不平衡弯矩 27
3.1.4 内力计算 27
3.2 活荷载作用下的框架内力 32
3.2.1 梁固端弯矩 32
3.2.2纵梁偏心引起柱端附加弯矩(纵梁偏向外侧,中框架纵梁偏向内侧) 33
3.2.3 最不利组合 33
3.2.4 各节点不平衡弯矩 34
3.2.5 内力计算 35
3.3 风荷载作用下内力计算 51
3.4 地震作用下横向框架的内力计算 54
3.4.1 0.5(雪 活)重力荷载作用下横向框架的内力计算 54
3.4.2 地震作用下横向框架的内力计算 60
3.5 软件分析结果和手算结果比较 63
3.5.1 恒载比较 63
3.5.2 机算活载 66
3.5.3 地震荷载 68
第四章 框架内力组合 69
4.1 弯矩调幅 69
4.2 内力组合 72
4.2.1 一般组合 72
4.2.2 考虑地震作用 72
第五章 框架梁柱截面设计 83
5.1 横向框架梁的截面设计 83
5.2 横向框架柱的截面设计 91
第六章 楼梯结构设计 105
6.1 梯段板计算 105
6.1.1 荷载计算 105
6.1.2 内力计算 106
6.1.3 配筋计算 106
6.2 休息平台板计算 106
6.2.1 荷载计算 106
6.2.2 内力计算 106
6.2.3 配筋计算 106
6.3 梯段梁TL1计算 107
6.3.1 荷载计算 107
6.3.2 内力计算 107
6.3.3 配筋计算 107
第七章 组合楼面板设计 108
7.1 LB1:4500×7200(教室板) 108
7.1.1 使用阶段的荷载与内力计算 108
7.1.2 使用阶段压型钢板组合板受弯承载力验算 108
7.1.3 使用阶段压型钢板组合板斜截面受剪承载力验算 109
7.1.4 挠度验算 109
7.1.5 配筋 110
7.2 LB1:2400×4500(走廊) 110
7.2.1 使用阶段的荷载与内力计算 110
7.2.2 使用阶段压型钢板组合板受弯承载力验算 111
7.2.3 使用阶段压型钢板组合板斜截面受剪承载力验算 111
7.2.4 挠度验算 111
7.2.5 配筋 112
第八章 基础设计 113
8.1 荷载计算 113
8.2 确定基础底面 114
8.2.1 A柱 114
8.2.2 B柱 115
8.2.3 抗震验算 116
8.3 基础结构设计 116
8.3.1 荷载设计值 116
8.3.2 A柱 117
8.3.3 (B-C)柱基 118
参考文献 120
致 谢 121
摘要
本毕业设计是扬州市某小学教学楼设计,设计的内容包括建筑设计和结构设计。结构体系为框架结构体系,由于施工周期较短,楼板和屋面板采用压型钢板混凝土组合楼盖,设计时需考虑梁与组合板间的组合效应,基础为柱下独立基础。本工程的建筑层数为五层,建筑场地面积约1486.25 m2,建筑高度约19.5 m。结构形式为3跨框架结构,建筑结构安全等级为二级,设计使用年限为50年;建筑场地类别为Ⅰ类,建筑抗震设防类别为重点设防类,抗震设防烈度为7度。熟悉office应用与CAD、Revit、PKPM等专业设计软件,完成建筑结构施工图、结构构件设计、内力校核、软件应用等工作。在进行荷载计算和构件截面估算后,选取一榀框架进行计算。计算的内容包括内力计算、框架内力组合、框架梁柱配筋计算、楼板及楼梯计算、基础设计。通过此毕业设计,对这些年所学知识和基本概念优良更深的理解,从而提高了分析和解决实际问题的能力。
关键词:框架结构 组合楼盖 独立基础 荷载 内力
Abstract
This graduation project is the design of a primary school teaching building in Yangzhou City., which includes architectural design and structural design. The structural system is a frame structure system. Because of the short construction period, profiled steel sheet concrete composite floor is used in floor and roof slab. The composite effect between beam and composite slab should be considered in design. The foundation is an independent foundation under column. The project has five stories of buildings with an area of about 1486.25 square meters and a height of about 19.5 meters. The structure form is three-span frame structure, the safety grade of building structure is second grade, the design service life is 50 years; the construction site category is type I, the building seismic fortification category is the key fortification category, and the seismic fortification intensity is 7 degrees. Familiar with office application and professional design software such as CAD, Revit, PKPM, etc., complete construction drawings, structural component design, internal force checking, software application and so on. After load calculation and member section estimation, a frame is selected for calculation. The contents of calculation include internal force calculation, frame force combination, frame beam-column reinforcement calculation, floor and staircase calculation, foundation design. Through this graduation project, we can have a better and deeper understanding of the knowledge and basic concepts learned in these years, thus improving our ability to analyze and solve practical problems.
Key words: Frame structure Composite slabs Independent foundation load Internal force
相关图片展示:
