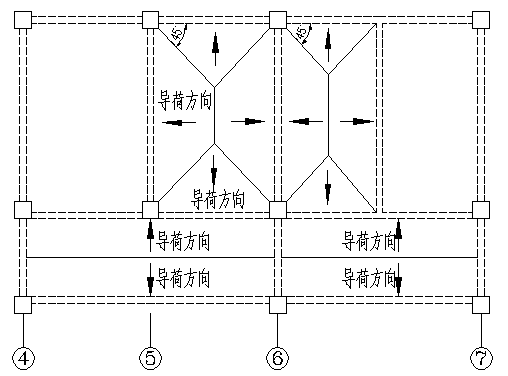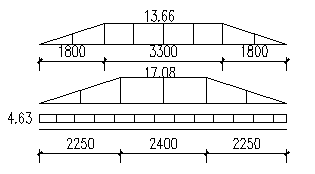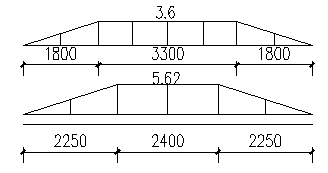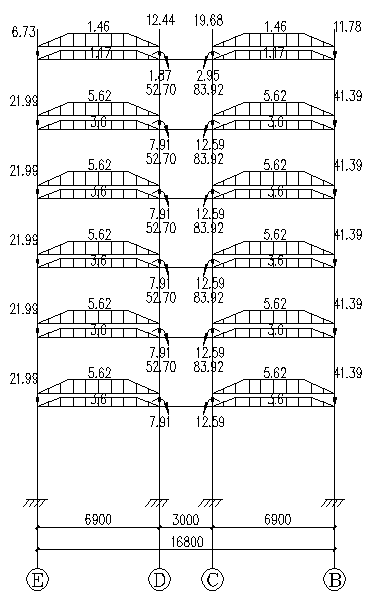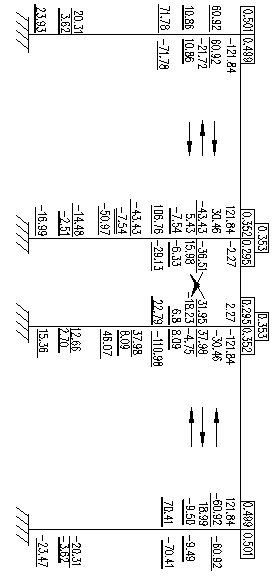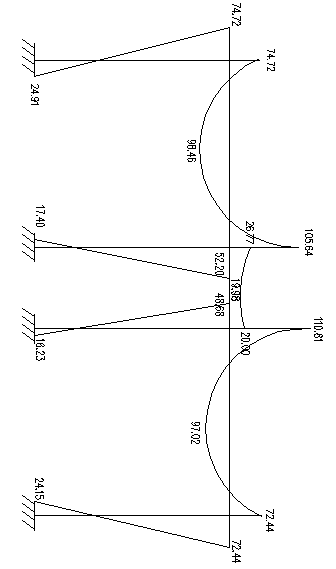南京市江北新区某高校教学科研楼设计毕业论文
2020-04-20 13:12:59
摘 要
本项目为某高校教学科研楼设计,工程地点位于南京市江北新区。该楼占地尺寸为60m×19m,总建筑面积约6500m2,为六层钢筋混凝土框架结构。建筑首层为4.2m,其余各层均为3.9m,室内外高差0.45m。主要人流通道为两部楼梯和两部电梯。建筑结构安全等级为二级,设计使用年限为50年,抗震设防烈度为7度,设计基本地震加速度值为0.10g,设计地震分组为第一组,工程所在场地类别为Ⅱ类,特征周期为0.35s。地基基础设计等级为丙级,框架的抗震等级为二级。根据工程地质勘察资料,本工程采用桩基础,基础持力层位于第3层密卵石层。
本工程在设计时考虑了建筑物的功能要求,不仅力求建筑美观大方,同时兼顾结构的平面布置。结构设计时,结合南京市当地情况,查找了《荷载规范》、《建筑抗震设计规范》等资料,确定设计所需的荷载及各种计算参数,并主要对结构方案中的第6轴进行了手算。根据所提供的设计资料,完成建筑初步方案设计、建筑施工图设计、框架结构计算、楼梯结构设计、现浇板设计、基础设计计算、构件设计、节点构造设计等,并完成结构施工图绘制、施工组织设计等。手工计算完毕后,用结构分析软件PKPM进行了整体框架计算,并与手算结果进行对比。
关键词:框架结构、抗震设防、结构设计、PKPM
Abstract
This project is designed for a university's teaching and research building. The project site is located in Jiangbei New District, Nanjing. The building covers an area of 60m×19m, with a total building area of 6500m2. It is a reinforced concrete frame structure with six floors. The first floor of the building is 4.2m, the other layers are 3.9m, and the indoor and outdoor height difference is 0.45m. There are two stairs and two elevators as the main flow channel of the building. The structural safety level is 2 and the designed service life is 50 years. Also, the seismic fortification intensity is 7 degrees and the design basic seismic acceleration value is 0.10g. According to the geological survey report, the design earthquakes are grouped into the first group and the site category is class II. Thus, design characteristic period can be calculated to be 0.35s. In addition, the foundation design level is Grade C and the structural seismic grade of the frame is Grade II. This project uses a pile foundation, the foundation bearing layer is located in the third layer full of pebbles.
When designing, the functional requirements of the building are taken into account. The aim of the design not only strives for the beautiful appearance of the building, but also gives thought to the layout of the structure. At the beginning of the structural design, relative codes such as code for building load, code for seismic design of buildings are searched. Combining with the local conditions in Nanjing, the load and various calculation parameters required for the design are determined. Based on this, the 6th axis in the structural scheme is carried out for manual calculation. According to the design data, preliminary scheme design and construction drawing design of the building are completed. The frame structure calculation, stair structure design, cast-in-place slab design, foundation design, component design and node design are also finished. At last, the project ends with the structural construction drawing and construction organization design. After the manual calculation, the overall framework calculation is carried out with the structural analysis software PKPM, which is compared with the hand calculation results.
Keywords: frame structure; seismic fortification; structural design; PKPM
目录
第一章 结构选型与布置 5
1.1工程概况及设计资料 5
1.1.1工程概况 5
1.1.2设计资料 5
1.2建筑方案设计 6
1.3结构选型及布置 6
1.3.1构件材料选择 6
1.3.2构件尺寸确定 6
1.3.3结构布置 7
第二章 计算简图及荷载计算 8
2.1计算简图 8
2.2构件自重统计 9
2.3恒载计算 12
2.4活载计算 18
2.5风载计算 22
2.6水平地震作用计算 24
第三章 框架内力计算 33
3.1恒载内力 33
3.2活载内力 45
3.3水平地震作用内力 50
3.4风荷载作用内力 59
第四章 框架内力组合 64
4.1弯矩调幅 64
4.2 P-△效应 67
4.3内力调整 71
4.4内力组合 80
第五章 框架截面设计 84
5.1设计内力 84
5.2梁截面设计 85
5.3柱截面设计 92
5.4节点设计 100
第六章 楼梯结构设计 101
6.1梯段板设计 102
6.2斜梁设计 103
6.3平台板设计 104
6.4平台梁设计 105
6.5构造措施 106
第七章 现浇板设计 107
7.1荷载计算 107
7.2 B2-1板设计 108
7.3 B2-2板设计 109
7.4 B2-3板设计 110
7.5 B2-4板设计 111
7.6 B2-5板设计 112
7.7 B2-6、B2-7、B2-8板设计 113
第八章 基础设计 113
8.1设计资料 113
8.2地基梁设计 114
8.3边柱桩基础设计 114
8.4中柱桩基础设计 117
第九章 电算分析结果 121
结语 123
致谢 124
参考文献 124
第一章 结构选型与布置
1.1工程概况及设计资料
1.1.1工程概况
本课题名称为“南京市江北新区某高校教学科研楼设计”,地点位于江苏省南京市。建筑场地长宽约61m×19m,建筑面积约6500m2,为六层钢筋混凝土框架结构,首层比其余层高0.3m,室内外高差0.45m。应建设方使用需求,应在首层设立可容纳200人的报告厅,在第三层设可容纳100人的会议室,并在顶层设置建筑面积约200~300m2的半封闭露台。正常情况下,本工程的合理设计使用年限为50年。
1.1.2设计资料
⑴气象资料
基本风压:0.40kN/m2
以上是毕业论文大纲或资料介绍,该课题完整毕业论文、开题报告、任务书、程序设计、图纸设计等资料请添加微信获取,微信号:bysjorg。
相关图片展示:
