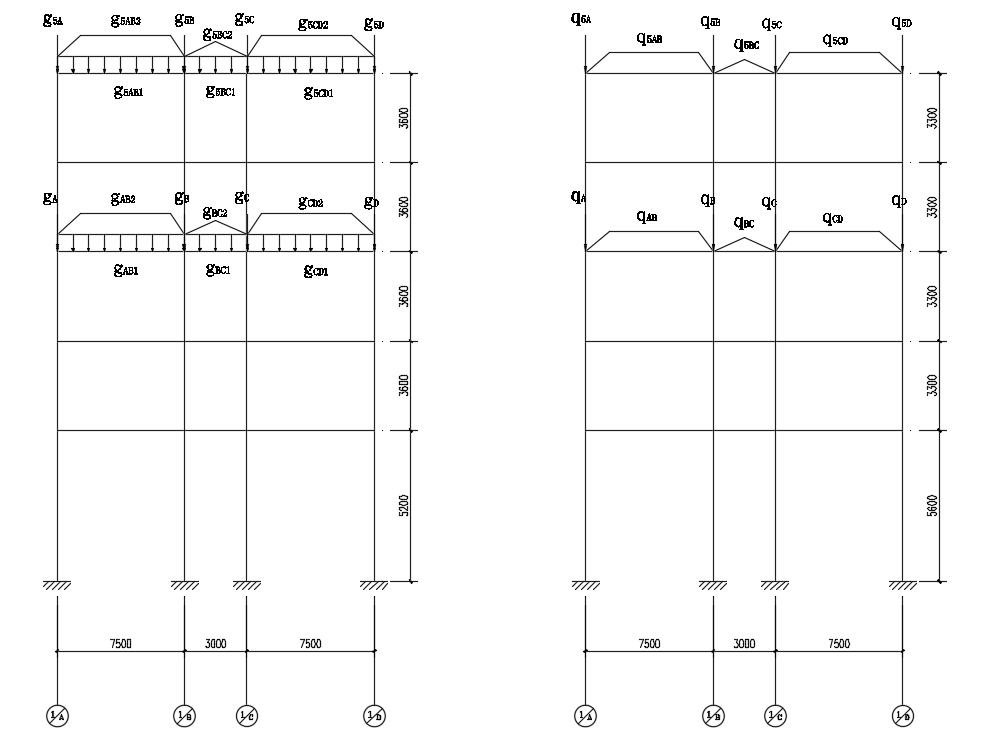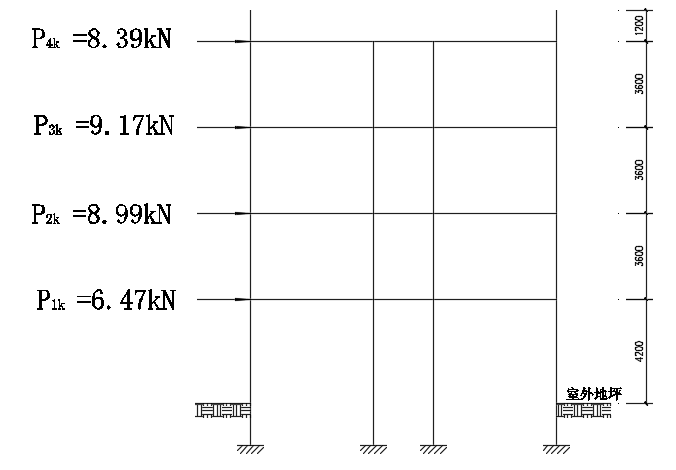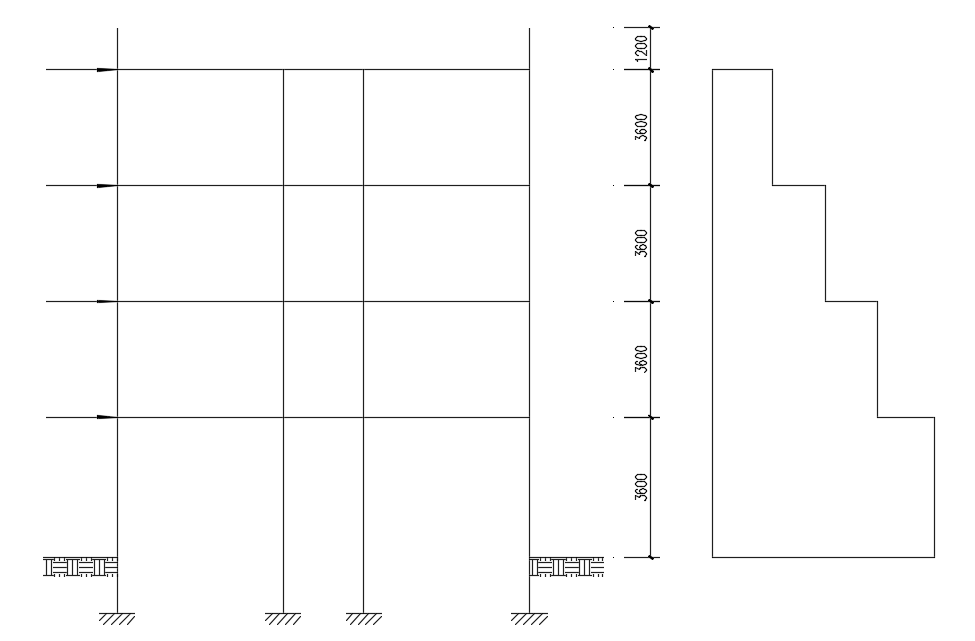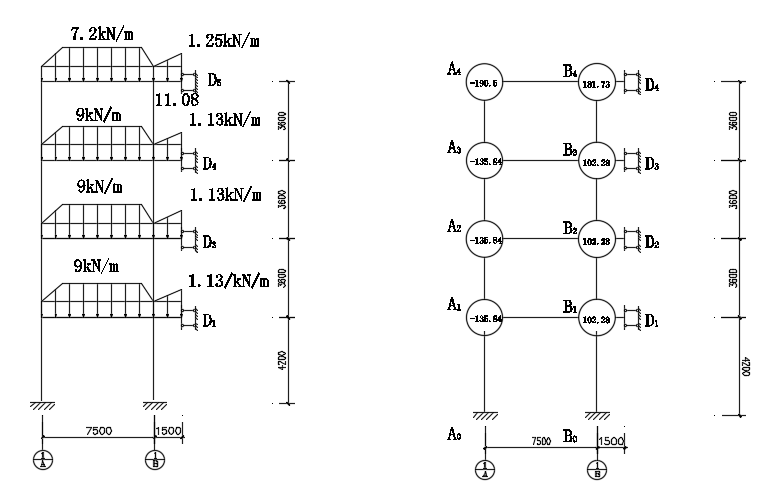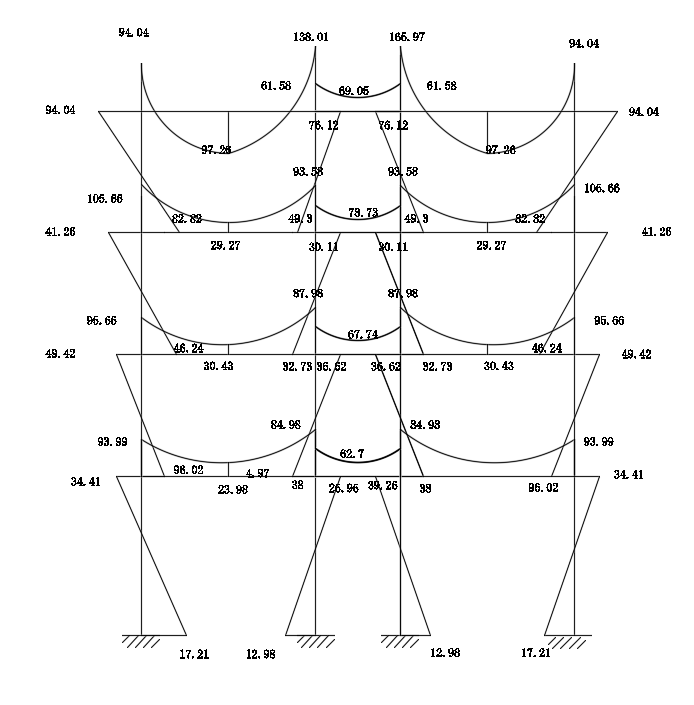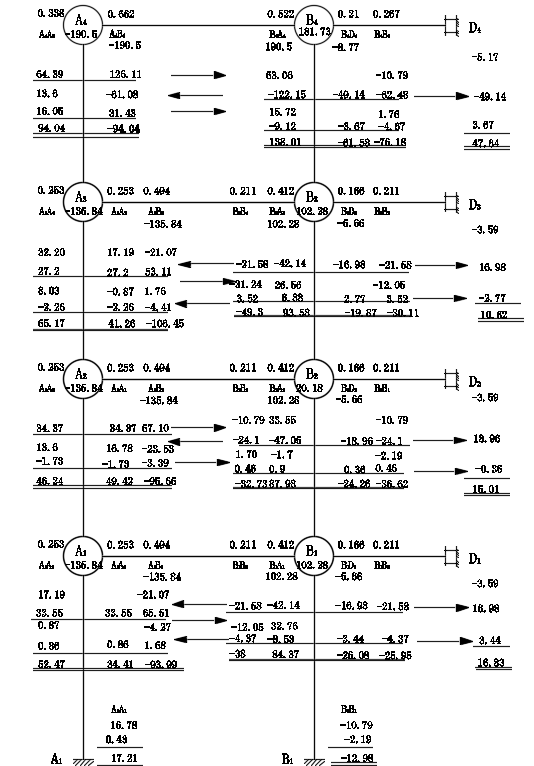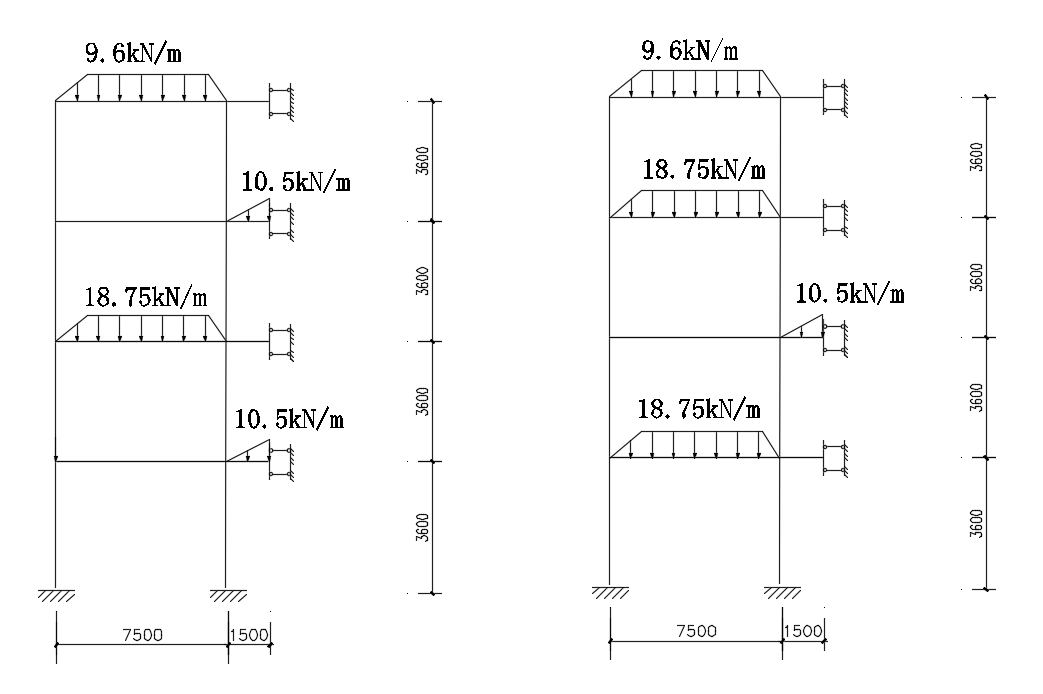安徽某新材料有限公司综合楼设计(方案二)毕业论文
2020-07-11 18:06:03
摘 要
Abstract 6
第一章 结构选型与布置 7
1.1 工程概况及设计资料 7
1.1.1 工程概况 7
1.1.2 设计资料 7
1.2 结构选型与结构布置 7
1.2.1 结构选型 7
1.2.2 截面尺寸估算 9
第二章 荷载计算 10
2.1确定计算简图 10
2.2荷载计算 10
2.3 风荷载计算 14
2.4 地震作用 15
2.4.1建筑物总重力荷载代表值Gi的计算 15
2.4.2地震作用计算: 16
第三章 框架内力计算 20
3.1 恒载作用下的框架内力 20
3.1.1 弯矩分配系数 20
3.1.2 杆件固端弯矩 22
3.2活载作用下的框架内力 27
3.2.1梁固端弯矩: 27
3.2.2本工程考虑如下四种最不利组合: 27
3.2.3 各节点不平衡弯矩: 27
3.2.4内力计算: 29
3.2.5风荷载作用下的位移、内力计算 41
3.2.6地震作用下横向框架的内力计算 44
第四章 框架内力组合 52
第五章 框架梁柱截面设计 63
第六章 楼梯结构计算设计 73
6.1梯段板计算 73
6.1.1荷载计算 73
6.1.2 内力计算 73
6.2休息平台板计算 74
6.2.1荷载计算 74
6.2.2内力计算 74
6.2.3配筋计算 74
6.3梯段梁TL1计算 74
6.3.1 荷载计算 74
6.3.2 内力计算 75
第七章 现浇楼面板设计 76
7.1跨中最大弯矩 76
7.2求支座中点最大弯矩 77
7.3 B区格 78
7.4 E区格 79
第八章 基础设计 81
8.1荷载计算 81
8.2确定基础底面积 82
8.2.1 A柱 82
8.2.2 .抗震验算 84
8.3地基变形验算 85
8.4基础结构设计 85
8.4.1 荷载设计值 85
8.4.2.A柱: 85
8.4.3.B柱基 87
8.5.抗剪验算 88
第九章 PKPM计算结果 89
9.1 软件分析结果与手算结果比较 89
9.2 pk分析图 90
9.3 工程量清单 94
摘要
本工程为安徽某新材料公司设计,占地面积约 1 2 3 1 m2。教学楼教学区域 共 4 层3 跨,建筑平面长宽约 6 6m×18m,建筑总高度为 15.6 米,采用钢筋混
凝土框架结构,抗震等级为二级,抗震设防烈度为 7 度,整个设计包括建筑设 计、结构设计部分。
建筑设计部分,首先根据建筑的使用功能确定建筑的初步布局,包括建筑体 形及室内空间布置等,然后结合使用的材料、做法进一步确定具体尺寸和平、立 面风格等。
结构设计部分,首先根据建筑设计、工艺使用要求、材料供应情况以及场地 地质条件等确定结构布置方案,然后分手算和电算两部分进行设计。
手算部分: 结构计算简图的确定;荷载计算;内力分析;内力组合;梁、柱截面配筋、板的设计、楼梯的设计、基础的设计以及结构施工图的绘制等。其中,内力计算 考虑以下四种荷载作用,即恒荷载、活荷载、风荷载以及地震作用;柱、板的设 计采用弹性理论;梁的设计采用塑性理论;楼梯选用板式楼梯;基础选用柱下独 立基础。在进行截面抗震设计时,遵循了强剪弱弯,强柱弱梁,强节点弱构件的 设计原则,且满足构造要求。
电算部分: 根据结构计算,按平面整体表示方法绘制施工图。
关键词:钢筋混凝土;框架结构;建筑设计;结构设计。
Abstract
This project is in Anhui Province, and is designed for a office building .The construction area is about 1231m2.Reinforced concrete frame structure was adopted in the 4-storey-3-bay teaching building with plane dimension of 66m
×18m, total building height of 15.6 meters, seismic rating of two and seismic intensity of 7 degrees. The entire design was divided into two parts of architectural design, and structural design.
The architectural design part, at the first time the initial layout of the building, including architectural shape, interior space layout, etc, was set based on the its serviceable functions. Then the specific dimensions and the style of the plane and elevation were determined with consideration of materials and practices.
The structural design part, firstly the structural arrangement scheme was determined based on architectural design, process requirements, material availability and local geological conditions. And then the design was carried out in two separate ways, manual and machinery computation.
The manual computation part:
Determination of the structure calculation diagram; load calculation; internal force analysis; internal force combination; design of beam and column section reinforcement, board, stair design, based on the design and the structure construction drawing painting of. Among them, the internal force calculation to consider the following four types of loads, namely dead load, live load, wind load and earthquake action; column and plate design by using the theory of elasticity; plasticity theory was adopted for the design of the beam; stair chooses slab stairs; the basis of selection of single foundation under column. In the seismic design of cross section, the design principle of strong shear weak beam, strong column weak beam.
The machinery computation:
Draw construction plans according to the structural calculations by the overall plane representation
第一章 结构选型与布置
1.1 工程概况及设计资料
1.1.1 工程概况
本课题名称为 “安徽某新材料有限公司综合楼设计”,建筑功能要求为满足 企业的生产需要,建筑层数为四层,结构形式为现浇钢筋混凝土框架结构。 建筑抗震设防类别为标准设防类,即丙类。抗震设防烈度为 7 度(基本地震加速 度为 0.1g)。
根据建筑设计方案,本工程结构采用全现浇钢筋混凝土框架结构。
1.1.2 设计资料
1.气象资料
(1)基本风压值: W0 = 0.40 kN/m2
(2)基本雪压值: S0 = 0.65 kN/m2
2.水文地质资料
参见岩土工程勘察报告,该报告由勘察院提供。
3.抗震设防烈度:七度。(假定场地覆盖层厚度大于9 m,小于80 m。)
4.荷载资料
(1)办公楼楼面活载,查《建筑结构荷载规范》(GB 50009–2001),确定楼面活载标准值为2.5 kN/m2;
(2)不上人屋面:活载标准值为0.7 kN/m2;
(3)本工程采用全现浇框架结构,由于开间较小,双向板的跨度超过经济跨度不多,同时考虑使用要求,在楼面不设次梁。
1.2 结构选型与结构布置
1.2.1 结构选型
综合楼往往需要较大的空间和灵活的平面布置,而且本工程层数为四层,建筑高度不高,适合选用钢筋混凝土框架结构,能达到安全可靠、经济合理的要求。
1.2.2 截面尺寸估算
梁截面估算:
1.横向框架梁
边跨(AB、CD跨):
L = 7.5m,h =(1/12~1/8)L=625mm~937.5mm:
取 h= 750mm;b=(1/3~1/2)h = 250mm~375mm ;取b=300mm,即b×h =300mmx750mm。
中跨(BC 跨):
L = 3.0m,h =(1/12~1/8)L=250m~375mm;
取h=300mm;b=(1/3~1/2)h = 100mm~ 150mm ;取b=150mm,即b×h =150mm× 300mm。
2.纵向框架梁
取较大L=4.8m,h=(1/12~1/8)L= 425mm~638mm;取h=600mm;
b=(1/3~1/2)h= 200mm~300mm取b=300mm,即b×h =200mmx500mm.
柱截面估算:
本工程属于三级框架,柱混凝土采用C30 混凝土,查《建筑抗震设计规范》
GB50011-2010得,轴压比μ=0.85。
取柱子截面为500mmx500mm。
1.2.3 材料强度等级
混凝土均采用C30级,钢筋采用HRB400。
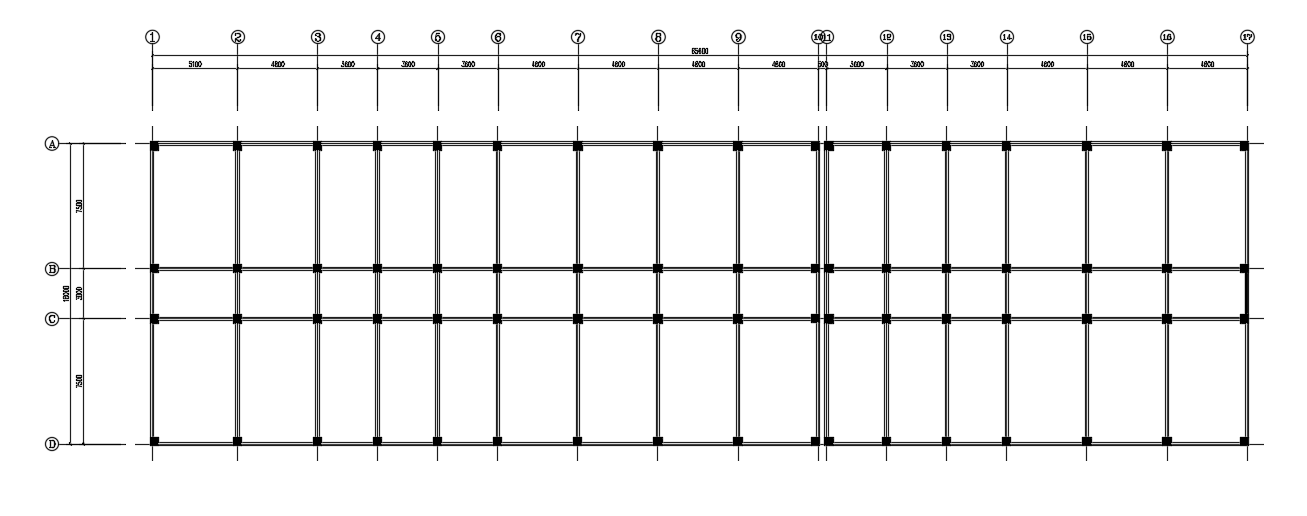
图1-1 结构布置
第二章 荷载计算
2.1确定计算简图
本工程横向框架计算单元取图1-8中斜线部分所示范围,框架的计算简图假定底层柱下端固定于基础,按工程地质资料提供的数据,查《抗震规范》可判断该场地为Ⅱ类场地土,地质条件较好,初步确定本工程基础采用柱下独立基础,挖去所有杂填土,基础置于第二层粉质粘土层上,基底标高为设计相对标高–2.10 m(图8-5)。柱子的高度底层为:h1 = 3.6 2.1–0.5 = 5.2 m(初步假设基础高度0.5 m),二~四层柱高为h2~h4 = 3.6 m。柱节点刚接,横梁的计算跨度取柱中心至中心间距离,三跨分别为:l = 7500、3000、7500。计算简图见图2-1。
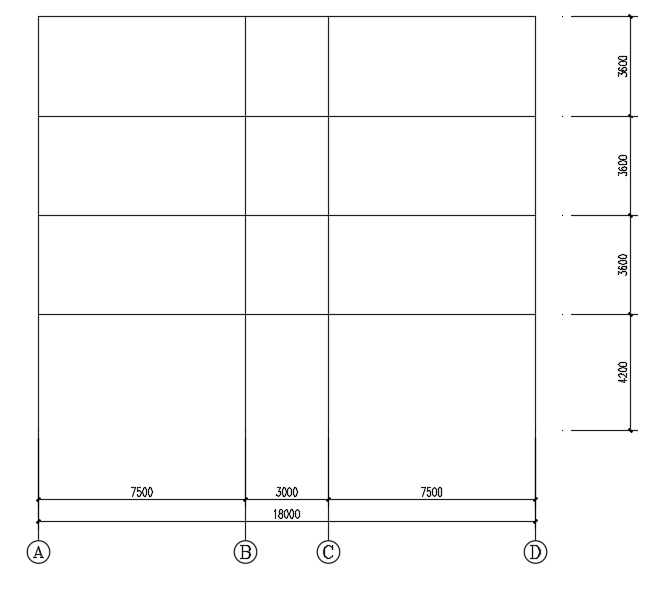
图2-1 计算简图
2.2荷载计算
以⑧轴线横向框架为计算分析对象。
- 屋面横梁竖向线荷载标准值
(1)恒载(图2-9a)
屋面恒载标准值:
35厚架空隔热板 0.035×25 = 0.875kN/m2
防水层 0.4kN/m2
20厚1:3水泥砂浆找平层 0.02×20 = 0.4kN/m2
120厚钢混凝土现浇板 0.12×25 = 3kN/m2
12厚纸筋石灰粉平顶 0.012×16 = 0.192kN/m2
屋面恒载标准值: 5.57kN/m2
边跨AB、CD跨: 0.3×0.75×25 = 5.625kN/m
梁侧粉刷: 2×(0.75-0.12)×0.02×17 = 0.428kN/m
相关图片展示:
