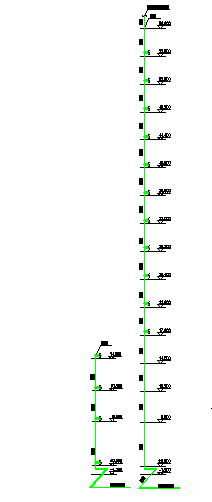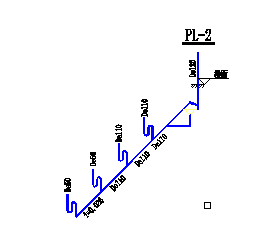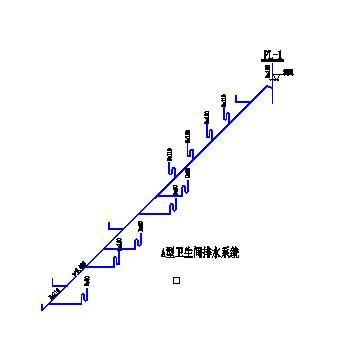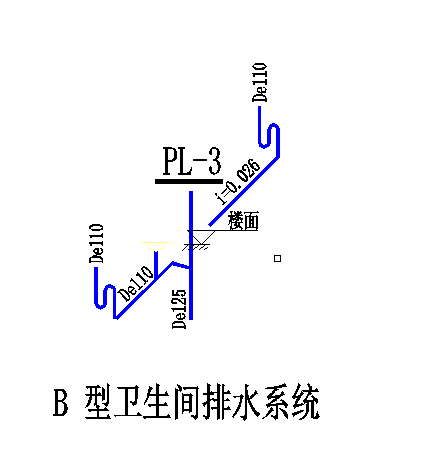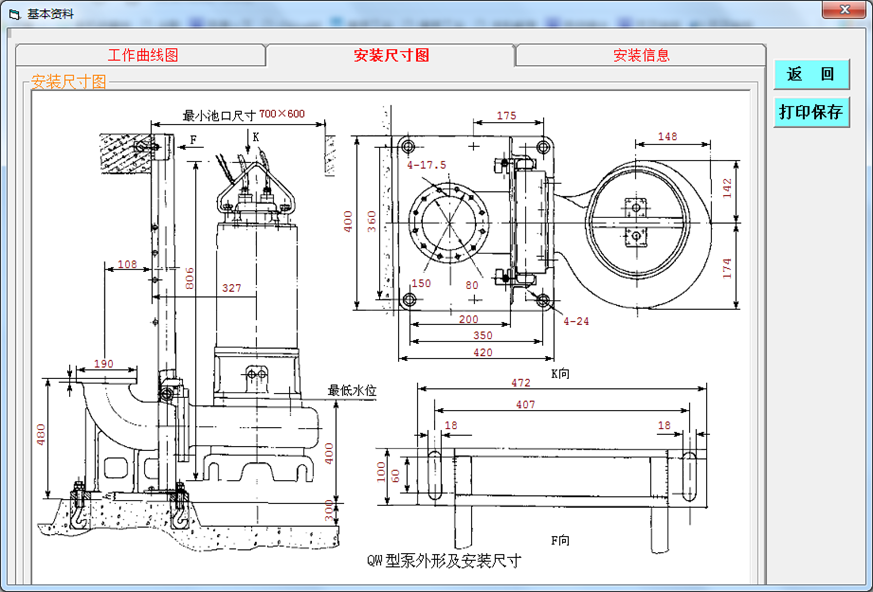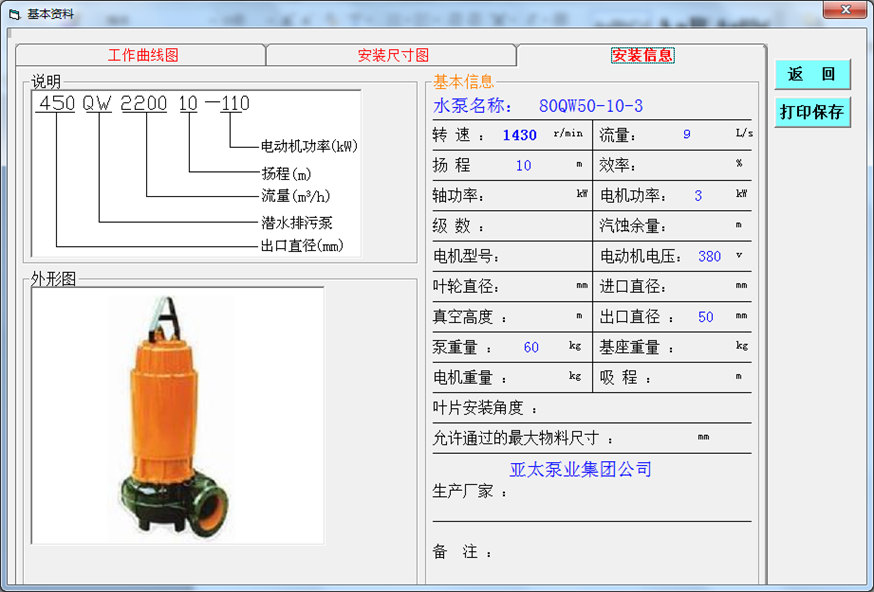兴达研发办公楼给水排水工程设计毕业论文
2020-07-07 22:15:51
摘 要
2,建筑总高度59.55m。市政自来水压力约为: 0.25MPa。
其他详细资料见所提供的该建筑物的平面与立面图纸,要求设计该建筑给排水工程。
具体要求如下:
1、设计该建筑给水系统;
2、设计该建筑室内排水系统;
3、设计该建筑消防系统;
4、设计该建筑室外雨水排放系统。
给水系统采用分区供水,1到4层为低区,由市政管网直接供水; 5层到15层为高区。采用上行下给的供水方式,由变频无负压调速泵直接向高区管网供水;生活给水管管材选用塑料管。
本住宅为一类建筑,火灾危险等级为中危I级,一层地下室为中危二级。消火栓系统不分区、自动喷水灭火系统分区,消火栓管材采用普通镀锌钢管、喷淋管材采用热镀锌钢管。
本工程污、废水系统采用合流制,室内±0.000以上污废水重力自流排入室外污水管,排水立管采用伸顶通气方式和侧墙通气立管通气方式,排水管采用柔性排水铸铁管;屋面雨水采用重力流雨水斗,外排引向室外雨水管网。雨水管采用塑料管。
关键词:办公楼建筑 ;建筑给水排水;给水分区
Water supply and drainage Design of Xingda R amp; D Office Building
Xingda R amp; D Office Building for the main building on the ground 15 floors, underground one floor. The first floor is garage, the building area is 1577m, the first and second floor is the research and development office room, the building area is 2091m / 2063m, the third floor is the R amp; D office room, the building area is 930m, the fourth to fifteenth floor is the R amp; D office room, the building area of each floor is about 840m / 860m. The total building area is about 17000m2 and the total building height is 59.55mm. The pressure of municipal tap water is about 0.25 MPA. For further details, see the plans and facades of the building provided, The design of water supply and drainage works for the building is required. The specific requirements are as follows: 1, design the building water supply system; 2, design the building indoor drainage system; 3, design the building fire protection system; 4, design the building outdoor Rain Water discharge system. In the water supply system, 1 to 4 layers of water supply are divided into low areas, which are supplied directly by municipal pipe networks, and 5 to 15 layers are high areas. In the way of uplink water supply, the water supply is directly from the frequency conversion non-negative pressure regulating pump to the pipe network in the high area, and the plastic pipe is used for the pipe material of the daily water supply pipe. This residence is a kind of building, the fire hazard grade is medium danger class I, and the first basement is medium dangerous grade two. Hydrant The system is not partitioned, automatic sprinkler system partition, fire hydrant pipe using common galvanized steel pipe, spray pipe using hot galvanized steel pipe. In this project, the wastewater system adopts the combined flow system, the gravity autoflow of the indoor 0.000 sewage wastewater is discharged into the outdoor sewage pipe, the drainage riser adopts the extended top ventilation mode and the side wall ventilation riser way, and the drainage pipe adopts the flexible drainage cast iron pipe; The roof Rain Water adopts gravity flow Rain Water bucket, and the drain leads to the outdoor rainwater pipe net. The rainwater pipe adopts plastic pipe.
Key words: office building; building water supply and drainage; water supply zoning
目 录
给排水设计 Ⅰ
摘 要 Ⅱ
Abstract Ⅲ
设计说明书
第一章 给排水工程设计任务书
1.1 工程概况 5
1.2 设计依据 5
1.3 工程设计内容 5
1.4 设计任务……………………………………………………………………5
1.5 设计成果和要求……………………………………………………………5
第二章 设计说明书 6
2.1 室内给水工程 7
2.2 室内排水工程 8
2.3 室内消火栓工程 8
2.4 自动喷淋工程 9
2.5 管道设备的安装…………………………………………………………….9
第三章 建筑给水系统计算 11
3.1 给水系统的分类 11
3.2 给水系统的组成 12
3.3给水方式的选择 14
3.4室内给水系统的计算 16
第四章 建筑排水系统方案 19
4.1 排水系统的分类 20
4.2 排水系统的组成 20
4.3 排水系统的类型选择 21
4.4 排水系统的官道和附件 21
4.5 排水系统的水力计算 23
第五章 建筑消防系统方案 28
5.1 建筑消防系统 28
5.2 室内消火栓给水系统 29
5.3 室内自喷系统的计算 45
5.4 增压与出水设备………………………………………………………….55
5.5 水泵接合器 56
第六章 生活给水系统计算 58
6.1 屋面雨水系统的设计 58
6.2 雨水系统的水力计算 59
6.3 溢流口排水量 63
参考文献 64
第一章 给排水工程设计任务书
1.1 工程概况
兴达研发办公楼主体建筑为地上十五层,地下一层。地下一层为车库,面积为1577m²,地上一、二层为研发办公用房,建筑面积分别为2091m²、2063m²,三层为研发办公用房,建筑面积930m²,四至十五层为研发办公用房,每层建筑面积约840m²~860m²。总建筑面积约17000m2,建筑总高度59.55m。
市政自来水压力约为: 0.25MPa。
相关图片展示:
