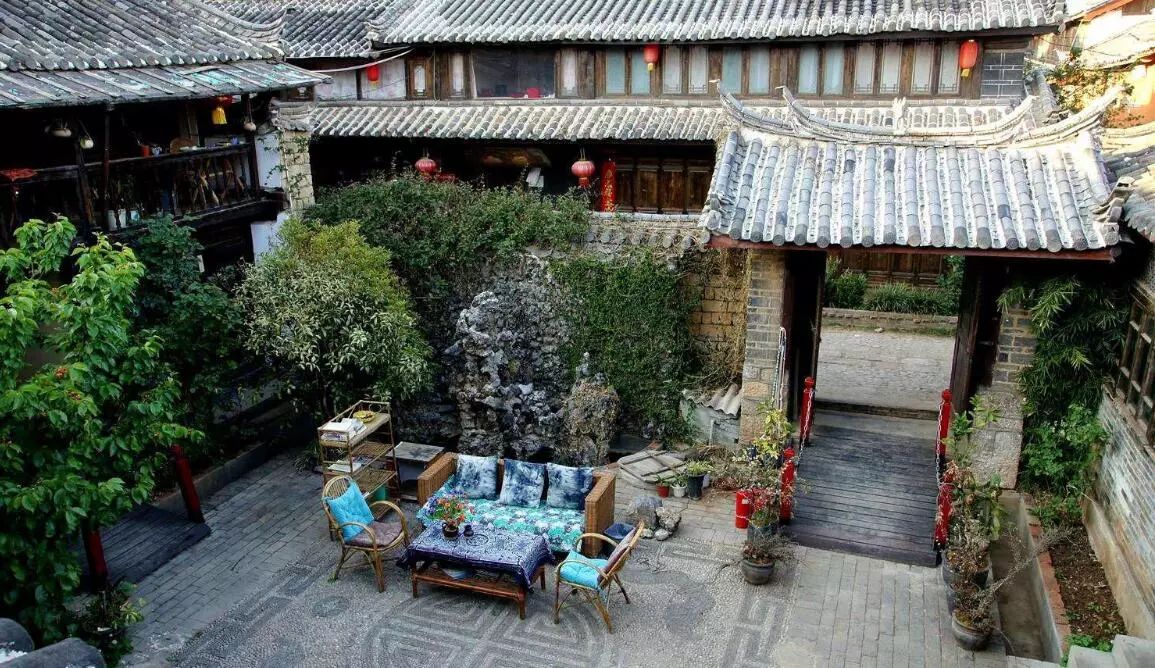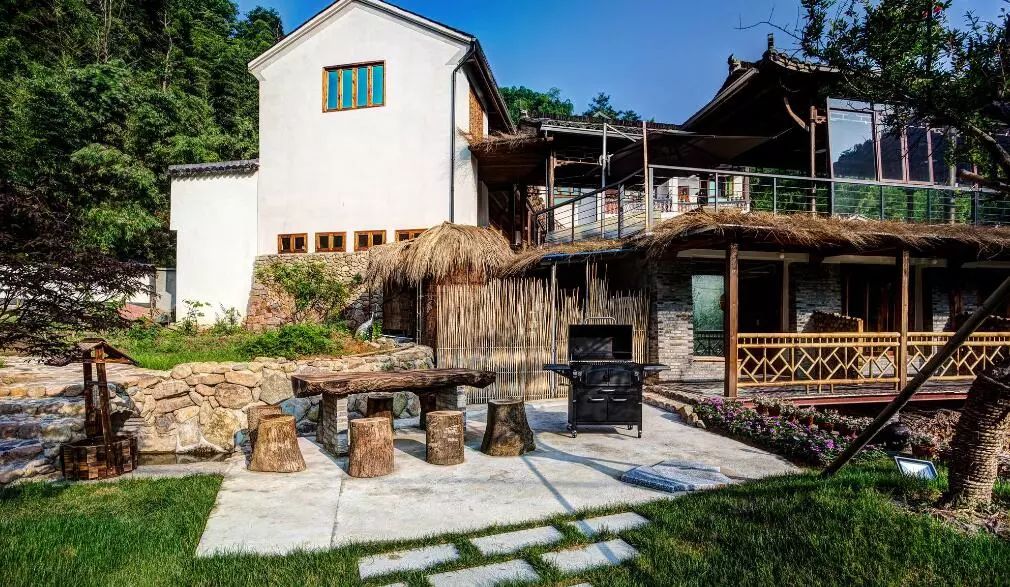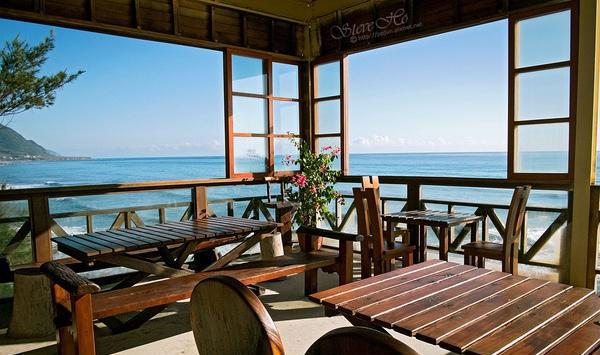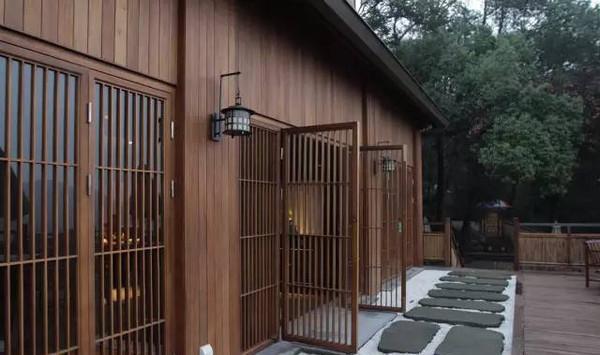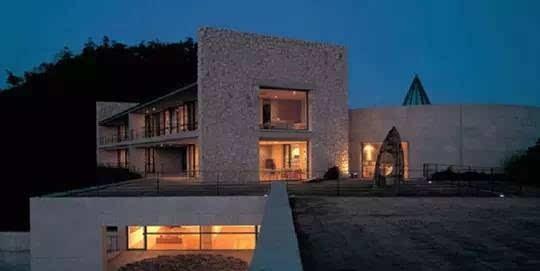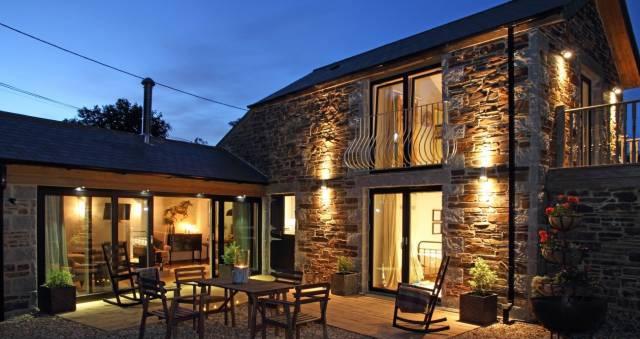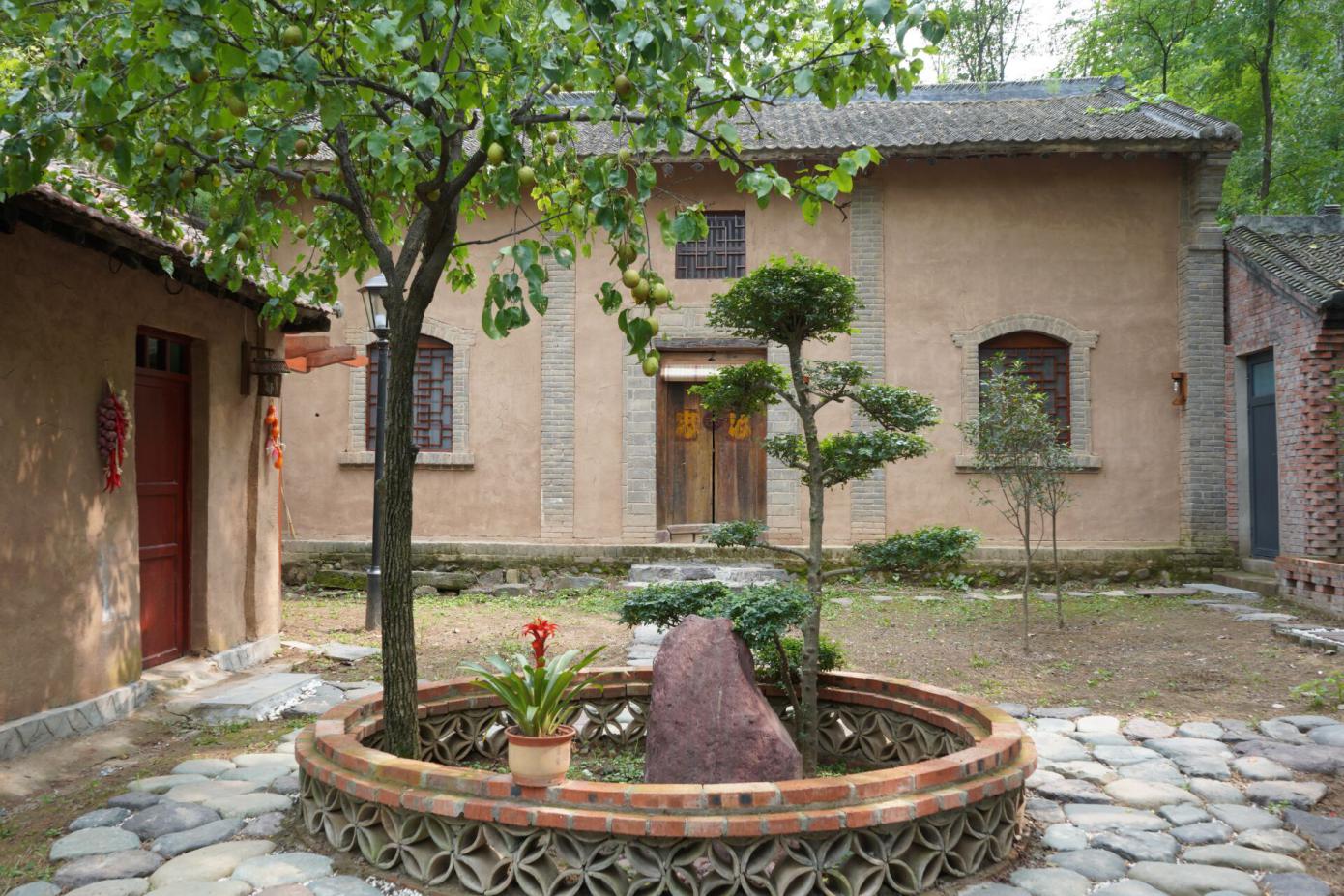洛书小镇形象展示设计——隐尘民宿设计毕业论文
2020-04-16 16:00:29
摘 要
毕业设计课题为洛书小镇形象展示设计—隐尘民宿设计,主要为内部空间的设计布局,以外部的空间特色为辅。在内部的空间设计中,采用多种表现手法来展现当地的文化特色;在外部的形象设计中,将建筑与自然融为一体,保存原始的风貌特征,筑建一个集休闲度假、户外休闲体验、乡村文化体验、农业观光体验、高品质度假休闲为一体的新建项目。
本方案设计位于河南省洛阳市洛宁县兴华乡禹门河村,总设计建筑面积400平方米。
以河洛文化为基础打造生态、活力的民宿风格,通过建筑的内部与外部结构的空间设计以及运用布局性手法、立意性手法等来表达乡村慢生活的态度,同时在设计表现方面尊重历史和地方特色,让住客感受到离开屏幕、回归自然的野趣并且能够充分体会到当地民俗文化的魅力。
民宿能够体现出当地的人文和历史,因此可以通过巧妙的设计让它发挥新的生命光彩,更好地传承下去。就地取材不仅能保留它的历史还能让住客充分体验当地的特色,并且选材还能节省不必要的问题,多选用与自然融合度高的材料更能凸显生态化和文化性。
我们通常会关注空间的布局和景观效果,然而其实光线才是空间的主角。在灯光布置上,原则能用一盏就绝不用两盏,在设计中,一盏灯足以满足视觉和情感的需要。通过显性和隐性的灯光配合来给住客一种独特的体验。
关键词:设计 空间 建筑 特色体验
Image display Design of Luoshu small Town
Abstract
Graduation design project for Luoshu small town image display design-hidden dust residential design, mainly for the internal space design layout, supplemented by the external space characteristics.In the internal space design, a variety of expression techniques are used to show the local cultural characteristics; In the external image design, the architecture and nature are integrated, the original features are preserved, and a collection of leisure vacation, outdoor leisure experience, rural cultural experience, agricultural sightseeing experience is built. High quality vacation and leisure as one of the new projects.
The design of this scheme is located in Yumenhe Village, Xinghua Township, Luoning County, Luoyang City, Henan Province, with a total design area of 400 square meters. On the basis of Heluo culture, the ecological and dynamic residential style is built, and the attitude of slow life in the countryside is expressed through the spatial design of the internal and external structures of the building, as well as the use of layout techniques, idealistic techniques and so on. At the same time, respect history and local characteristics in design performance, so that residents feel leaving the screen, returning to the wild interest of nature and can fully understand the charm of local folk culture.
Residential accommodation can reflect the local humanities and history, so it can be skillfully designed to give full play to the new brilliance of life, better inheritance. Local materials can not only retain its history, but also enable residents to fully experience the local characteristics, and material selection can also save unnecessary problems, more selection of materials with high degree of natural integration can highlight ecological and cultural.
We usually pay attention to the layout and landscape effect of space, but light is the protagonist of space. In the light layout, the principle can use one does not need two, in the design, one lamp is enough to meet the visual and emotional needs. Through explicit and hidden lighting to give guests a unique experience.
Key Words: Display design;Functional space ;Building ; Characteristic experience
目 录
摘 要 I
Abstract II
第一章 绪论 1
1.1研究的目的与意义 1
1.2民宿研究综述 1
1.2.1国内民宿研究现状 1
1.2.3 总结 2
1.3相关民宿案例分析 2
1.3.1英国Nettlecombe Farm农庄民宿 2
1.3.2日本合掌村民宿 3
1.3.3丽江客栈民宿 3
1.3.4莫干山裸心谷民宿 4
1.3.5 总结 5
第二章 民宿设计分析 5
2.1民宿的类别 5
2.1.1赏景度假型民宿 5
2.1.2复古经营型民宿 6
2.1.3 艺术体验型民宿 6
2.1.4农村体验型民宿 7
2.1.5温泉民宿 8
2.2民宿功能特性 8
2.3民宿的设计要求 9
第三章 洛书小镇民宿设计解析 10
3.1 设计思想 10
3.2 建筑外部设计 10
3.2.1外部环境分析 10
3.2.2外部造型设计 11
3.2.3外部材料运用 12
3.3 建筑内部设计 12
3.3.1内部空间规划 12
3.3.2照明分析 15
3.3.3室内设计材料运用 15
3.4建筑外部与内部空间的统一 16
结 语 16
参考文献 17
致 谢 18
以上是毕业论文大纲或资料介绍,该课题完整毕业论文、开题报告、任务书、程序设计、图纸设计等资料请添加微信获取,微信号:bysjorg。
相关图片展示:
