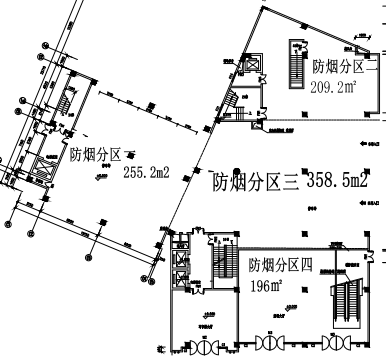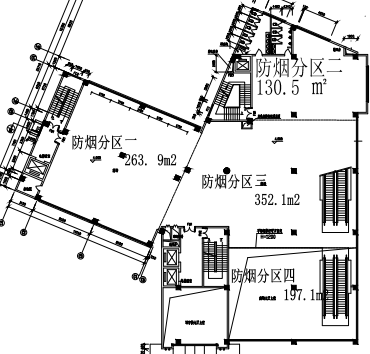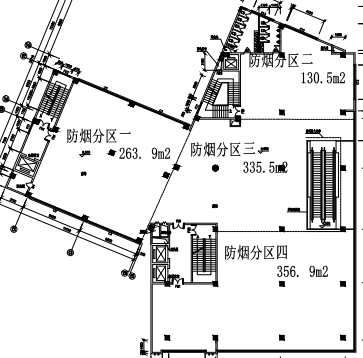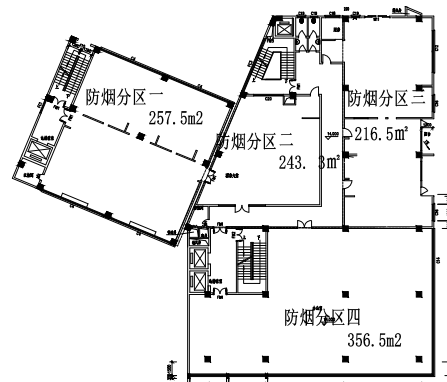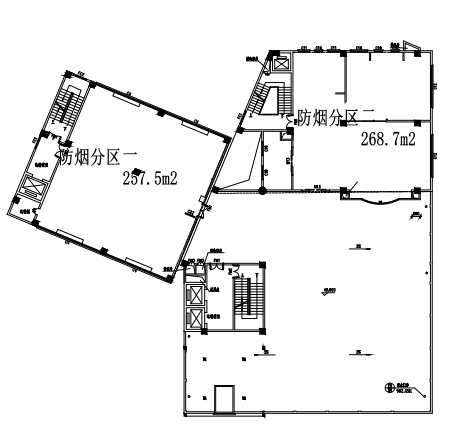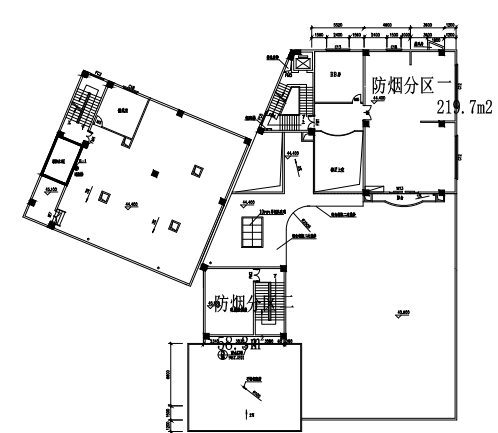某高层建筑防排烟系统设计毕业论文
2020-04-15 20:30:45
摘 要
近些年来,我国的商业建筑、居住建筑以及办公建筑的数量越来越多,而这些建筑具有高层、人员密集、疏散距离长、火灾蔓延快等特点,而火灾中产生的烟气是造成人员伤亡和财产损失的主要原因,所以对建筑进行防排烟的设计就显得格外重要。
本设计是为南京市某高层建筑的防排烟系统进行设计。该建筑层高为十二层,建筑高度为48米,属于高层民用建筑中的一类综合楼。本设计主要设计的是建筑的自然排烟、机械排烟以及机械加压送风系统。设计内容有:建筑防火分区以及防烟分区的划分,建筑的管道的布置,建筑系统排烟量的计算等,同时要根据计算的数据选取合适的排烟风机型号并且绘制管道系统布置图。通过对该建筑防排烟系统的合理设计,从而使得在火灾发生时,防排烟系统能够迅速启动,及时将烟气排出,能够加快火灾救援,以便减少人员伤亡和财产损失。
关键词:防排烟系统;自然排烟;机械排烟;排烟量
Abstract
These years, the number of China’s residential buildings,commercial buildings and office buildings has increased, and these buildings have the characteristics of hige-rise , dense personnel, long evacuation distances, and rapid fire spread, and the smoke generated is the main cause of casualties and property losses, the design of smoke control for buildings is very important.
The design is for the smoke control system of a high-rise building in Nanjing. The building is 12 stories high and has a building height of 48 meters. It is a complex of high-rise civil buildings. The design is mainly for the design of mechanical smoke exhaust, mechanical pressurized air supply system and natural smoke exhaust. The design content includes the division of fire compartment and the division of smoke prevention, the calculation of the amount of smoke exhausted by the system, the arrangement of the pipeline, etc. At the same time, according to the calculated data, select the appropriate type of exhaust fan and draw the layout diagram of the pipeline system. This smoke control system in the buildingwill be operated quickly when the fire occurs, and the smoke can be discharged in time to speed up the fire rescue, so as to reduce casualties and property losses.
Key words:smoke control system;natural smoke exhaust;mechanical smoke exhaust;smoke exhaust
目录
第一章 绪论 1
1.1课题研究背景 1
1.2国内外防排烟技术的研究现状 2
1.2.1国内针对该技术的研究情况 2
1.2.2国外的研究现状 2
1.3设计内容 3
1.4 设计程序 3
第二章 工程概述 5
2.1工程概况 5
2.2划分防烟分区 5
2.3.1首层防烟分区的划分 5
2.3.2二层防烟分区的划分 7
2.3.3三层防烟分区的划分 7
2.3.4四至十层防烟分区的划分 8
2.3.5十一层防烟分区的划分 9
2.3.6十二层防烟分区的划分 9
第三章 机械加压送风系统 11
3.1机械加压送风系统的设置要求 11
3.2机械加压送风系统的设计 11
3.2.1 机械加压送风量的计算方法 11
3.2.2 防烟楼梯间及前室的防烟设计 13
第四章 自然排烟系统的设计 19
4.1 自然排烟的要求 19
4.2自然排烟设计及校核 19
4.2.1首层的自然排烟设计 19
4.2.2 二、三层自然排烟设计 19
4.2.3四层自然排烟设计 19
4.2.4 五至十层自然排烟设计 20
4.2.5十一层自然排烟设计 20
第五章 机械排烟的设计 21
5.1 机械排烟概述 21
5.2机械排烟设计要求 21
5.3机械排烟系统的设计 22
5.3.1排烟口排烟量的计算 22
5.3.2风管的选型 22
5.3.3 排烟口尺寸的计算及布置 24
5.3.4 阻力和全压的计算 25
5.3.5 风机型号的确定 26
第六章 总结 27
参考文献 28
致谢 30
第一章 绪论
1.1课题研究背景
在我国城市化的进程中,高层化,大型化,等多功能化正在努力发展。但是由于火灾导致的危害也是在不断增多[1]。建筑的功能复杂,而且火源比较多,如果火灾发生,因为楼梯间、电梯井、等所有竖向管井的烟囱效应,火势将会以非常快的速度迅速在竖直方向发展,极其容易造成很大的伤亡和财产损失[2]。我们可以在国内外发生的一些建筑火灾事故中发现,伤亡人数中有大概50%是被烟气窒息致死或休克后被活活烧死的,鉴于此,为了在火灾中造成的损失最大可能得降低,因此,做好建筑防火工程,不断去完善防排烟系统是必要的[3]。
防排烟这一项目的主要作用是将火灾时产生的烟气及时排除(或控制在限定范围内),防止和延缓烟气扩散,保证疏散通道不受烟气侵害,用来确保建筑内人员顺利疏散、避难[4]。因其这就需要对房间进行加压送风,使室内空气形成正压,阻止烟雾进入,从而为救灾争取时间,而排烟是指将烟雾及时排出房间,一般在有较多可燃物的房间、经常有人停留的房间、面积较大的房间、走道、中庭等场所有排烟要求[5]。
建筑排烟系统一般有自然排烟、机械排烟和机械加压送风防烟三种方式[6]。
以上是毕业论文大纲或资料介绍,该课题完整毕业论文、开题报告、任务书、程序设计、图纸设计等资料请添加微信获取,微信号:bysjorg。
相关图片展示:
