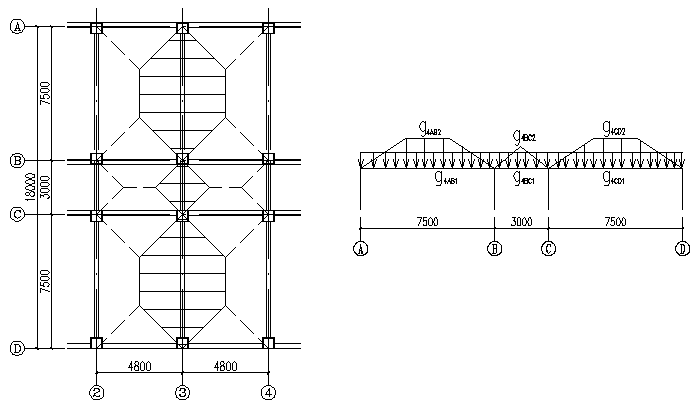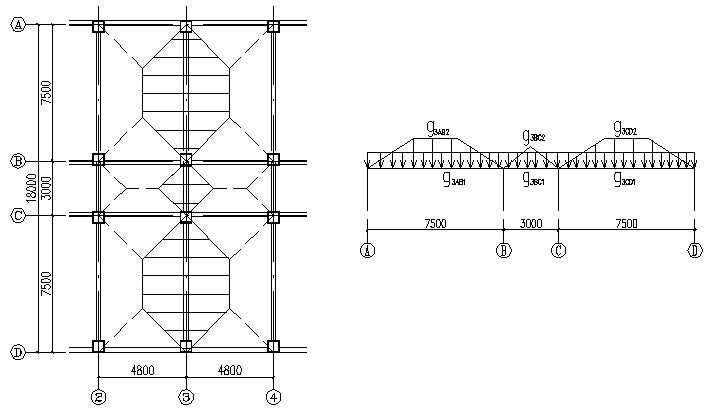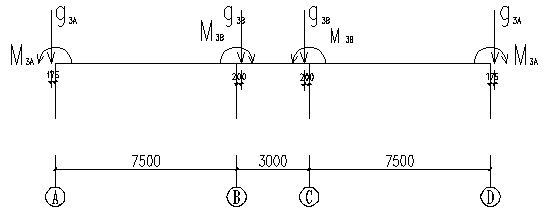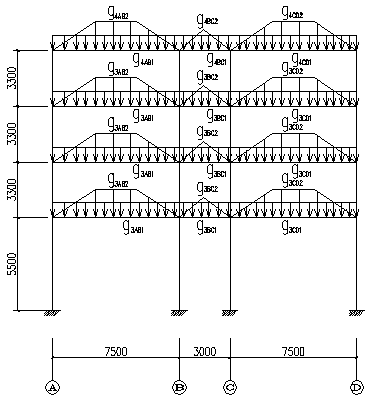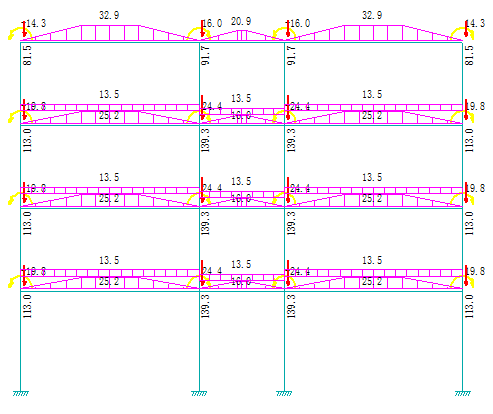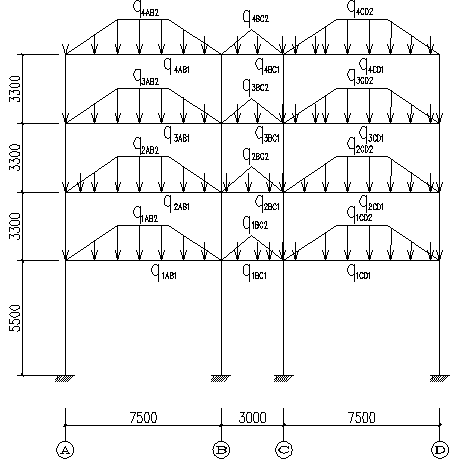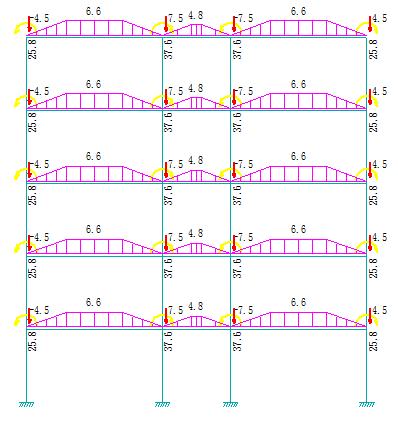淮安某电子产业园E区5号办公楼设计毕业论文
2020-05-19 21:29:05
摘 要
淮安某电子产业园E区5号办公楼设计,采用钢筋混凝土框架体系,建筑面积为3486 。本建筑物防火等级为二级,抗震设防烈度为7度,框架抗震等级为三级。
。本建筑物防火等级为二级,抗震设防烈度为7度,框架抗震等级为三级。
结构设计是建筑工程专业的重点,本设计的主要内容有:荷载计算与内力计算,水平地震作用计算,框架梁柱设计及基础设计;竖向荷载内力计算采用弯矩二次分配法,水平荷载内力计算采用“D值法”;内力组合之后进行截面设计,采用“PKPM”进行了电算,电算结果和手算结果基本吻合。
关键词:建筑设计;结构设计;内力组合;抗震设计;截面设计;基础设计
An electronic Huai'an Industrial Park E 5th Office
Building Design
Abstract
An electronic Huai'an Industrial Park E 5th Office Building Design. The building is steel reinforced concrete frame structure and the building area is 3486  .The fire-protection level is ranked two, the earthquake-protected intensity is graded seven, and the earthquake-resistant level is graded three.
.The fire-protection level is ranked two, the earthquake-protected intensity is graded seven, and the earthquake-resistant level is graded three.
Structure design is an emphasis of the architecture speciality. The main of this design includes such contents as loads computation and internal force computation, horizontal earthquake action computing, inner force of lateral frame analysis and combination, frame and foundation design. Inner forces of vertical load are computated by the method of moment distribution, inner forces of horizontal load are computated by “D value method”.Following the inner force computation the cross section design is carried out. The design is also computated by “PKPM”, the “PKPM”results is consistent with the hand computation results. This project can be used for practical engineering construction.
Key words: the inner forces computation; the cross section design; foundation design
目 录
摘 要 2
Abstract 3
目 录 4
1.结构选型与布置 7
1.1 工程概况及设计资料 7
1.1.1 工程概况 7
1.1.2 设计资料 7
1.2 结构选型与结构布置 8
1.2.1 结构选型 8
1.2.2 结构布置 8
2 计算简图及荷载计算 10
2.1 确定计算简图 10
2.2材料选择 10
2.3 构件截面估算 10
2.3.1 框架柱截面估算 10
2.3.2 梁截面尺寸初选 11
2.3.3 板厚度初选 11
2.4 荷载计算 11
2.4.1 恒载计算 11
2.4.2 活荷载计算 17
2.4.3 风荷载计算 19
2.4.4 地震作用计算 20
3 框架内力计算 25
3.1 恒载作用下的框架内力 25
3.1.1 弯矩分配系数 25
3.1.2 杆件固端弯矩 26
3.1.3 节点附加弯矩 27
3.1.5 内力计算 27
3.2 地震作用下横向框架内力 35
3.2.1 多遇水平地震作用下的位移验算 35
3.2.2 水平地震作用下框架内力计算 36
4内力组合 40
4.1 弯矩调幅 40
4.2 框架梁柱的内力组合 41
5框架梁、柱截面设计 46
5.1框架梁配筋计算 46
5.1.1梁正截面受弯承载力计算 46
5.1.2梁斜截面受剪承载力计算 49
5.2框架柱配筋计算 50
5.2.1轴压比和剪跨比验算 50
5.2.2柱正截面承载力计算 51
5.2.3柱斜截面受剪承载力计算 54
6. 楼梯结构设计计算 55
6.1楼梯板设计 56
6.1.1荷载计算 56
6.1.2配筋计算 57
6.2平台板设计 57
6.2.1荷载计算 57
6.2.2配筋计算 58
6.3平台梁设计 58
6.3.1荷载计算 58
6.3.2配筋计算 58
7 基础计算 59
7.1 确定基础的底面尺寸 59
7.2 冲切验算 60
7.3 基础底板配筋计算 61
结 论 62
致 谢 63
参考文献 65
1.结构选型与布置
1.1 工程概况及设计资料
1.1.1 工程概况
本毕业设计题目为实际工程应用课题。本工程位于江苏省淮安市,为办公楼。实际工程的建筑层数为4层,建筑平面长宽约48m×18m,底层层高4.0m,其它层3.3m。结构形式为3跨框架结构。建筑结构安全等级为二级,设计使用年限为50年。建筑平面为矩形,轴网尺寸均为4.8m。
1.1.2 设计资料
1)气象资料:
基本风压:0.3.5KN/m2,地面粗糙度B类。
基本雪压:0.35 KN/m2
2)水文地质资料:
a、本工程场地较平坦,废弃建筑已拆除,场地平整后室外绝对标高16.8m。
b、根据地质钻探,该场地天然地面下厚0.8m~1.2m为杂填土,其下为粘土层,黄褐色、可塑,厚8m,承载力标准值fk=200 kPa,压缩模量7.4MPa,下面为岩层。
c、建议以粘土层作为持力层,采用浅基础。
相关图片展示:
