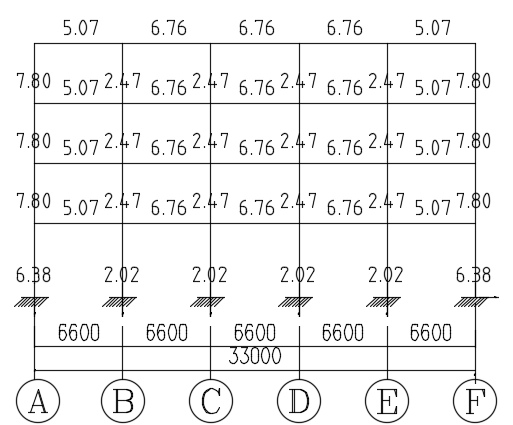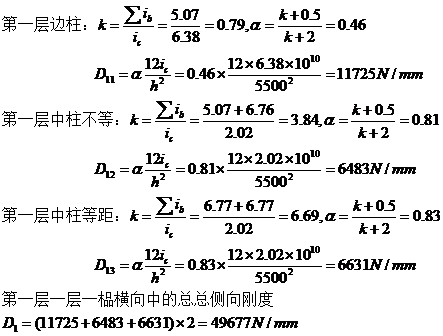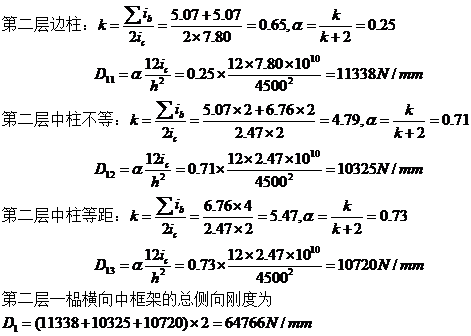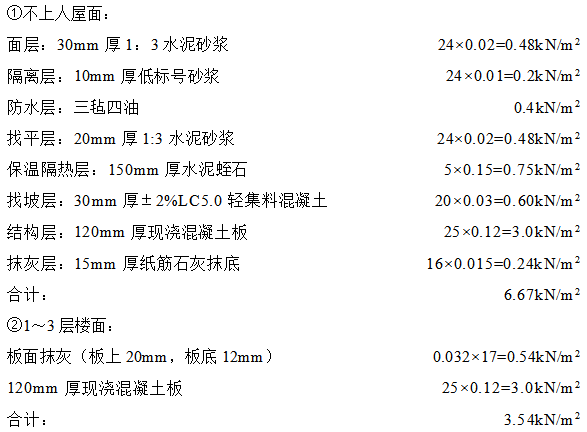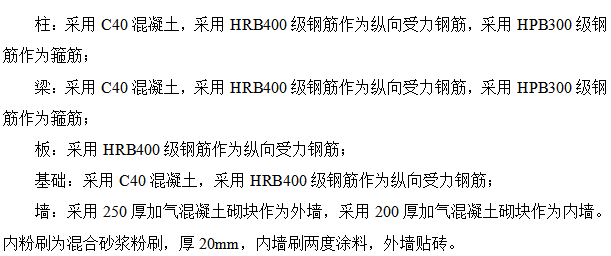甘肃省环县公共图书馆设计毕业论文
2020-02-16 23:58:15
摘 要
进行甘肃省环县公共图书馆设计,该图书馆层数四层,层高4.5m,总建筑面积大约为6273m2,计为中型图书馆规模。设计使用年限为50年,建筑安全等级为二级,防火等级为二级。填充墙用加气混凝土砌块。
该图书馆的设计主要包括建筑设计和结构设计两部分。建筑设计的内容包括平面、立面及剖面设计。结构设计包括框架设计、构件设计和基础设计等。其中,框架采用钢筋混凝土横向框架承重布置方案,基础采用钢筋混凝土柱下独立基础。本设计选定第②轴的横向框架作为此计算书手算的任务。在确定了框架布局与分配统计得到各种荷载作用的大小之后,按底部剪力法计算得到水平地震作用力,再按D值法计算得出风荷载与地震作用下的结构内力;运用分层法和弯矩二次分配法计算得出恒载与活载作用下的结构内力,并在此基础上,根据最不利原则进行内力组合,最后得到配筋结果。此外,楼梯按照板式楼梯设计,其中包括梯段板,平台板,平台梁等构件的内力计算、配筋计算以及施工图绘制,同时根据工程地质资料,结构进行柱下独立基础设计。
在结构设计过程中还需要运用软件PKPM对整个结构进行电算。这样可以将手算一榀的结果与PKPM软件电算的结果进行对比,能让自己对框架结构的受力有一个更明确了解,同时也是对自己手算的结果进行检验与分析。
关键词:土木工程、框架结构、建筑设计、结构设计
Abstract
This calculation book is a written result of the 2019 graduation project of Civil Engineering and Architecture of Wuhan University of Technology, "Public Library Design of Huanxian County, Gansu Province". The library has four floors with a height of 4.5 m and the total construction area of about 6273m2, which is the size of the medium-sized library. The design service life is 50 years, the building safety grade is the second class, and the fire prevention grade is the second class. Fill the wall with aerated concrete blocks.
The design mainly of includes architectural design and structural design. The content of architectural design includes plane, facade and section design. Structural design includes frame design, component design and foundation design. Among them, the frame adopts reinforced concrete transverse frame bearing arrangement scheme, and the foundation adopts the independent foundation under the reinforced concrete column. In this design, the transverse frame of the second axis is selected as the task of calculating the manual calculation. After determining the layout and distribution statistics of the frame, the horizontal seismic force is calculated according to the bottom shear method, and then the wind load and the internal force of the structure under seismic action are calculated according to the D value method. The internal force of the structure under the action of dead load and live load are calculated by using the stratification method and the secondary distribution method of bending moment. And then the internal force combination is carried out according to the most unfavorable principle, and finally the reinforcement result is obtained. The staircase is designed as plate staircase, including the internal force calculation, reinforcement calculation and construction drawing of the ladder plate, platform beam and other components. In addition, independent foundations are designed based on the engineering geological data.
In the process of structural design, it is also necessary to use the software PKPM to calculate the whole structure. In this way, the results of manual calculation can be compared with those of PKPM software, so that they can have a clearer understanding of the force of the frame structure, and at the same time, they can also test and analyze the results of their own manual calculation.
Key words: Civil engineering; Frame structure; Architectural design; Structural design
目录
摘要 Ⅰ
Abstract Ⅱ
绪论 1
第一章 设计资料 2
1.1 项目名称 2
1.2 工程概况 2
1.2.1 原始设计资料 2
1.2.2 工程地址资料 2
1.3 结构方案设计 2
第二章 材料选择与结构布置 3
2.1 原材料选择 3
2.2 柱网布置 3
2.2.1 柱网布置图 3
2.2.2 梁、柱截面尺寸的估算 4
2.3 基础选型与埋置深度 6
2.4 框架计算简图 6
第三章 框架结构侧向刚度计算 8
3.1 框架梁、柱线刚度计算 8
3.2 框架侧向刚度计算 9
第四章 重力荷载及水平荷载计算 12
4.1 重力荷载计算 12
4.1.1 屋面及楼面的永久荷载标准值 12
4.1.2 屋面及楼面的可变荷载标准值 12
4.1.3 梁、柱、墙等重力荷载计算 13
4.2 重力荷载代表值 14
4.2.1 底层重力荷载代表值 G1 15
4.2.2 二层重力荷载代表值 G2 16
4.2.3 三层重力荷载代表值 G3 16
4.2.4 顶层重力荷载代表值 G4 16
4.3 水平地震作用下计算及剪重比验算 17
4.3.1 自振周期 17
4.3.2 水平地震作用及剪重比验算 17
4.4 风荷载计算 19
第五章 水平荷载作用下框架结构分析 21
5.1 水平地震作用下框架结构侧移验算 21
5.2 水平地震作用下框架结构内力计算(D值法) 21
5.3 风荷载作用下框架结构侧移验算 26
5.4 风荷载作用下框架结构内力计算 26
第六章 竖向荷载作用下框架结构内力分析 31
6.1 计算单元及计算简图 31
6.2 恒荷载作用下内力计算 31
6.2.1 框架梁的恒载 32
6.2.2 柱纵向集中恒荷载计算 34
6.2.3 恒载作用下框架的内力计算 36
6.3 活荷载作用下内力计算 47
6.3.1 活荷载标准值 47
6.3.2 框架梁的活载 47
6.3.3 柱纵向集中恒荷载计算 50
6.3.4 活载作用下框架的内力计算 52
第七章 内力组合 60
7.1 弯矩调幅 60
7.2 最不利截面内力计算 62
7.3 内力组合 67
第八章 梁、柱、板截面设计 84
8.1 设计内力 84
8.1.1 梁设计内力的选择 84
8.1.2 柱设计内力的选择 84
8.2 梁截面设计 84
8.3 柱截面设计 93
8.3.1 设计大值步骤 93
8.3.2 柱截面尺寸复核 96
8.3.3 纵筋计算 96
8.3.4 斜截面承载力计算 109
8.4 板截面设计 110
8.4.1 设计资料 110
8.4.2 荷载计算 111
8.4.3 内力计算 113
第九章 楼梯计算 120
9.1 设计参数 120
9.2 楼梯梯段板设计 120
9.2.1 内力计算 121
9.2.2 截面设计 122
9.3 平台板设计 122
9.4 平台梁设计 123
9.5 梯柱设计 124
第十章 基础计算 126
10.1 设计资料 126
10.2 基础埋置深度 126
10.3 基底尺寸确定 127
10.3.1 内柱基底尺寸计算 127
10.3.2 边柱基底尺寸计算 127
10.4 地基承载力验算 128
10.4.1 内柱地基承载力验算 128
10.4.2 边柱地基承载力验算 128
10.5 地基变形验算 128
10.6 基础计算 128
10.6.1 基础高度计算 128
10.6.2 基础配筋计算 131
结论 135
参考文献 136
致谢 138
绪论
甘肃省环县公共图书馆设计是属于工程设计范围内的毕业设计,目的是使学生将在大学的四年中学习学到的各方面、各学科的知识进行综合运用,通过查阅文献、老师指导进行研究学习,对实际工程进行系统地、独立地、完整地设计。
公共图书馆的设计与住宅、办公楼的设计不同,需要设计的房屋建筑包括藏书、借阅、咨询服务、公共活动与辅助服务、业务、行政办公、技术设备、后勤保障八类用房。本次毕业设计根据总建筑面积大小设计为中型图书馆规模,设计模拟实际工程,建筑物有它的经济技术指标、空间功能要求、结构地质情况,要根据这些东西进行结构选择布置,进行计算并绘制图纸。
土木工程这个专业需要组织进行一些具体的实践行为,在设计中需要全面运用土木工程方向专业所有课程所学习的知识对具体建筑工程进行规划、方案选择、建筑设计、结构布置、荷载计算、内力计算及内力组合、配筋计算、楼梯和基础计算、电算校核及分析等一整套设计操作,包括分层法、D值法、底部剪力法、弯矩分配法以及PKPM软件的应用。这使得学生可以更加熟知土木工程专业进行建筑和结构设计的步骤和方法,使我对公共图书馆有了一个更好的理解,同时也使自己的视野更加的开阔。
设计资料
项目名称
甘肃省环县公共图书馆
工程概况
原始设计资料
|
|
工程地址资料
- 杂填土,0.5m厚,层底高程-0.5m,地基承载力特征值60kPa;
- 粉质粘土,1.8m厚,层底高程-2.3m,地基承载力特征值220kPa;
- 粉质粘土,1.2m厚,层底高程-3.5m,地基承载力特征值250kPa。
- 场地土的特征周期为0.30s,勘测时间、场地未见地下水。
- 建筑场地土类别为Ⅱ类,地面粗糙度为B类。
结构方案设计
由梁和柱子共同连接而形成的结构体系被叫做钢筋混凝土框架结构,目的是承受竖向和水平荷载作用,其中还有起维护以及隔断作用的墙。框架结构建筑物具有较大的室内空间、灵活的建筑布局等特点。因此,本图书馆建筑决定采用钢筋混凝土框架结构来进行设计计算。
材料选择与结构布置
柱网布置
|
柱网布置图
本教学楼标准层柱网布置如图2.1所示:
|
图 2.1 柱网布置图
梁、柱截面尺寸的估算
根据该设计的建筑设计以及有关使用功能的规定要求,进行了建筑的平面、立面以及剖面设计,主体结构共4层,属于多层建筑结构,层高4.5m。女儿墙高0.6m,室内外高差为0.45m。
填充墙采用加气混凝土砌块。外墙厚250mm,内墙厚200mm。门为木门,窗为塑钢窗。
楼盖及屋盖均采用现浇钢筋混凝土梁板结构,由于板的跨度过大故设置次梁,区格板的边长比
6.6/4.2=1.57,
6.6/3.6=1.83,
6.0/3.3=1.82,
4.2/3.3=1.27,
应按双向板计算。楼板厚度
 ;
;
 ;
;
楼板厚度取120mm。
以上是毕业论文大纲或资料介绍,该课题完整毕业论文、开题报告、任务书、程序设计、图纸设计等资料请添加微信获取,微信号:bysjorg。
相关图片展示:


