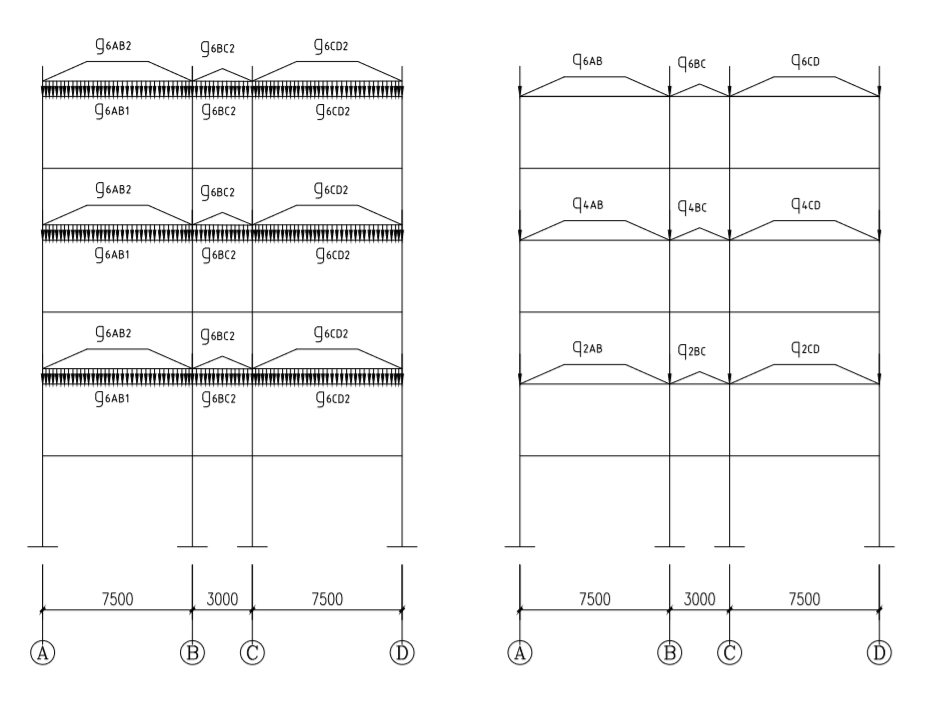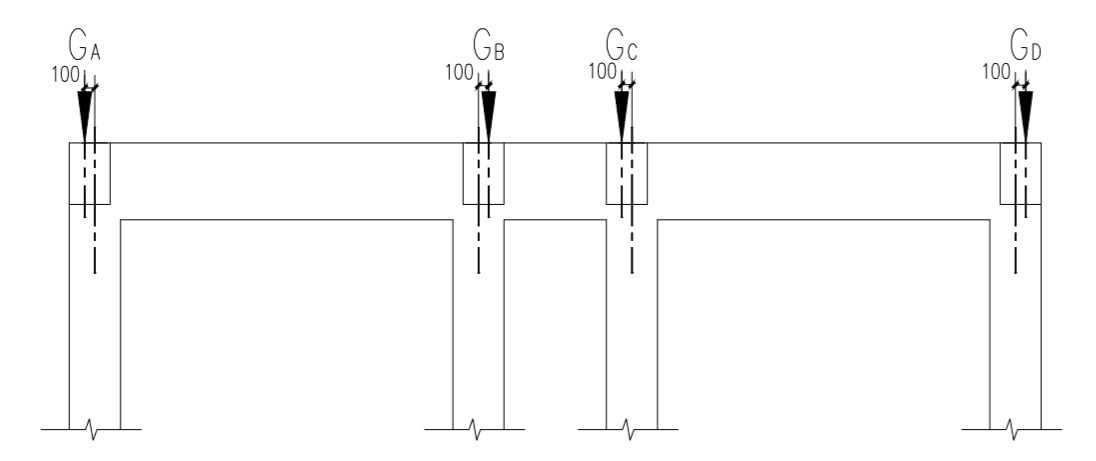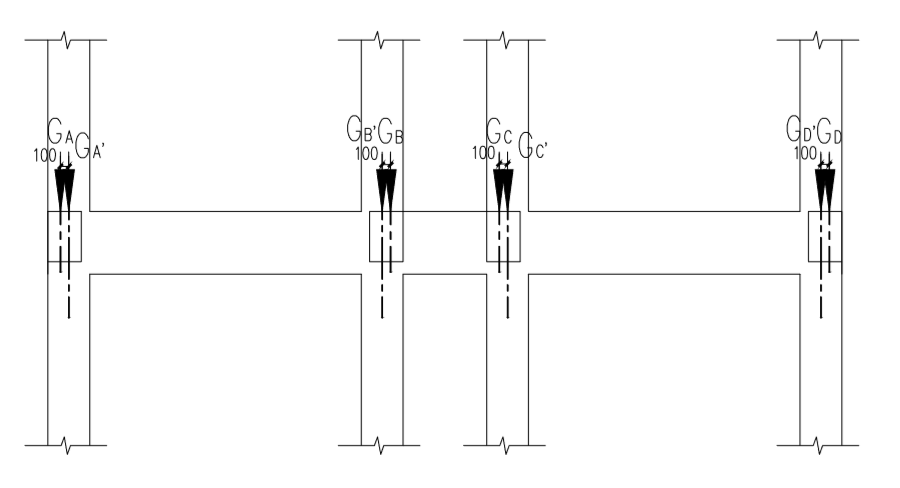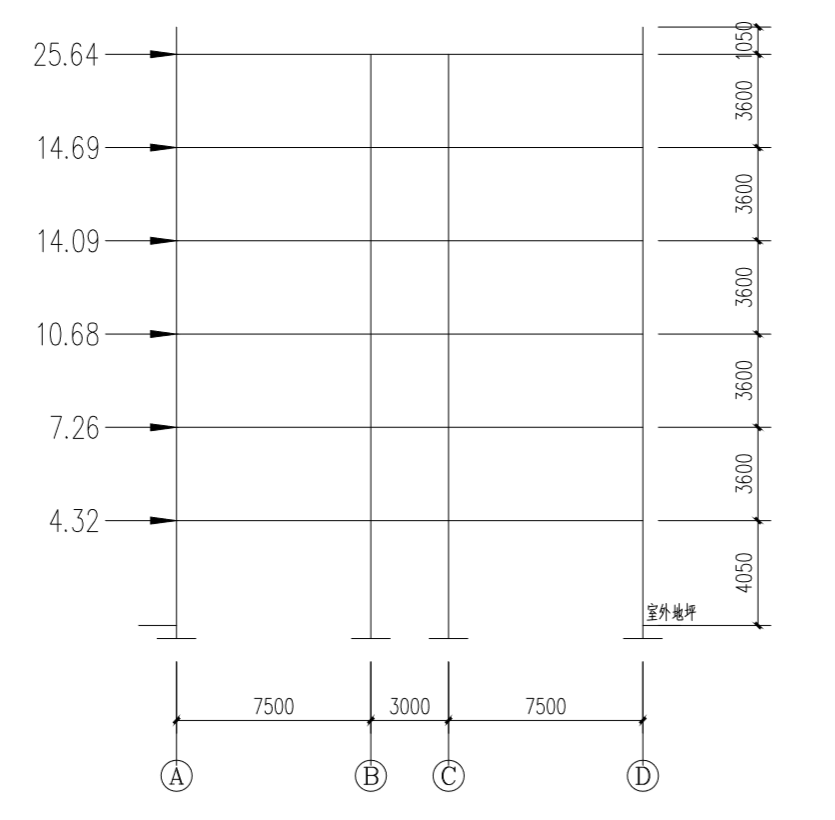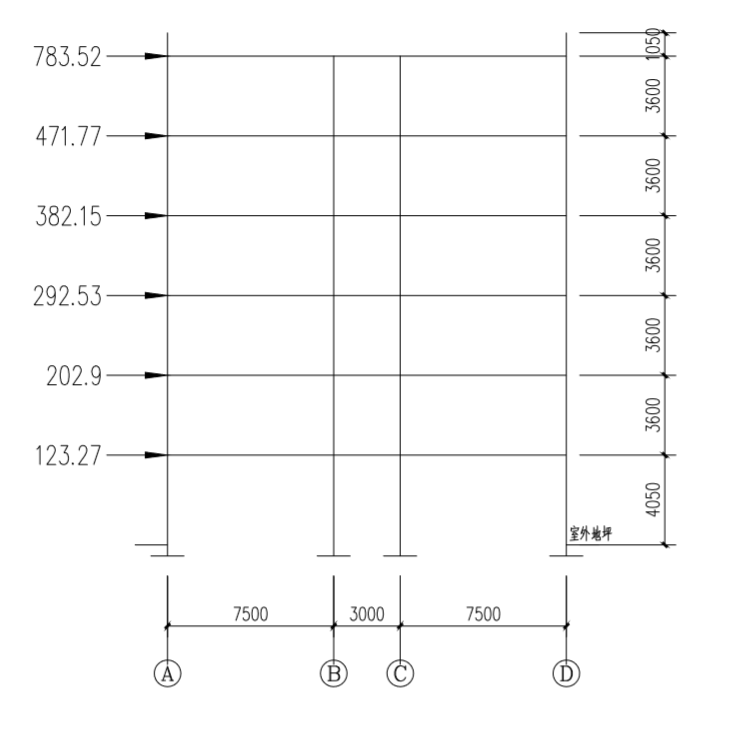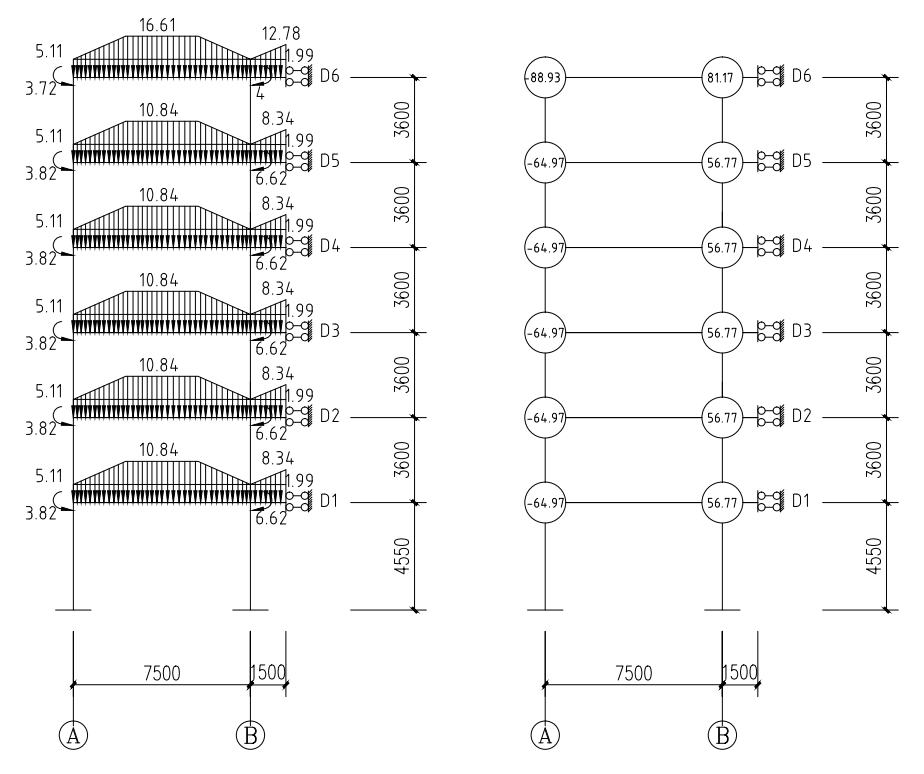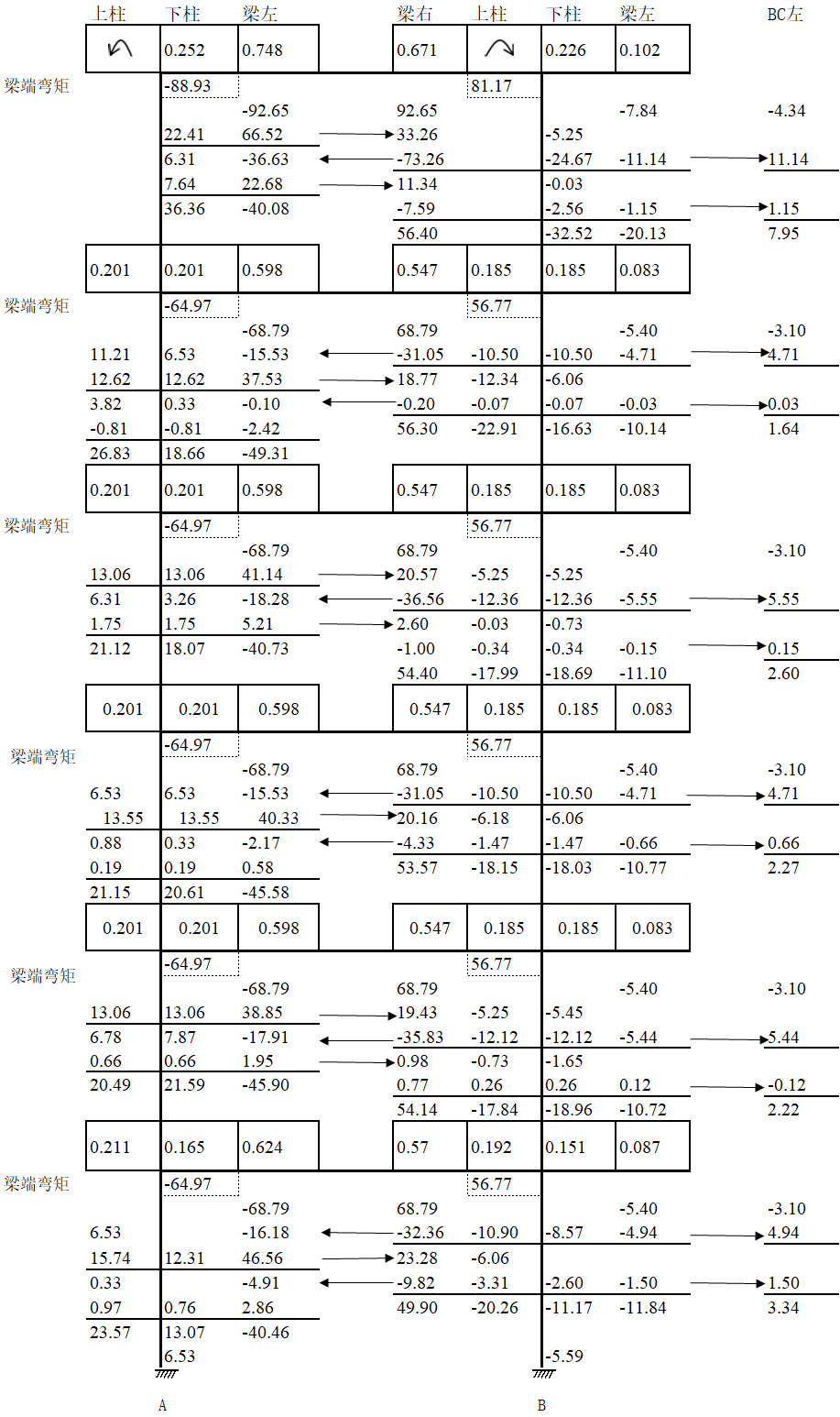江苏省新沂市某中学宿舍楼设计(方案一)毕业论文
2020-04-21 16:57:40
摘 要
本文主要阐述对框架结构宿舍楼设计时的计算过程及要点。根据当地的原始资料、使用要求及相关施工要求,使用MS office与CAD、Revit、PKPM等专业设计软件,通过手算与电算两个部分完成建筑结构施工图、结构构件设计、内力校核、构件设计等工作。
手算任务为选取一榀框架进行荷载计算、内力计算、组合及验算,主要为D值法计算风荷载下框架内力,底部剪力法计算地震荷载下框架内力,弯矩分配法计算恒、活荷载下框架内力,再内力组合获得控制截面,最后进行各个构件的配筋及验算。计算结果采用先手算后软件应用双重多方面校核的方式开展以确保结果准确性。以上内容涵盖了整个大学所学知识。本次设计目的在于提升综合应用所学的专业知识以及相关技术基础课的基本知识、基本理论、基本方法,学会独立思考,拓宽深化知识视野,分析解决工程的实际问题。
关键词:框架结构;结构设计;内力计算
Abstract
This paper mainly expounds the calculation process and key points of frame structure dormitory building design. According to the local original data, use requirements and related construction requirements, use MS office, CAD, Revit, PKPM and other professional design software, and complete the construction drawing, structural component design, internal force check, component design and other work by hand and computer.
Hand work task to select a common framework for the load calculation, internal force calculation, combination and checking, mainly for the D value method to calculate the wind load internal force under the framework, the bottom shear method to calculate frame internal force under earthquake load, bending moment distribution method to calculate internal force under the framework, the constant, live load and internal force combination control section, on each component of the reinforcement and the last. The results were calculated by hand and then checked by software in two aspects to ensure the accuracy of the results. The above content covers the knowledge learned in the whole university. The purpose of this design is to improve the comprehensive application of the professional knowledge and the basic knowledge, basic theory and basic method of related basic technical courses, learn to think independently, broaden and deepen the knowledge horizon, and analyze and solve the practical problems of the project.
Key words: frame structure; Structural design; The internal force calculation
目录
摘要 1
Abstract II
第一章 设计依据 1
1.1气象资料 1
1.2水文地质资料 1
1.3抗震设防烈度 1
1.4荷载资料 1
第二章 计算简图与荷载计算 3
2.1 确定计算简图 3
2.2 梁、柱截面尺寸 4
2.3 材料强度等级 5
2.4荷载计算 5
第三章 框架内力计算 16
3.1 恒载作用下的框架内力 16
3.2 活荷载作用下的框架内力 25
3.3 风荷载作用下内力计算 48
3.4 地震作用下横向框架的内力计算 53
第四章 框架内力组合 65
第五章 框架梁柱截面设计 76
第六章 楼梯结构设计 91
6.1梯段板计算 91
6.2休息平台板计算 92
6.3梯段梁TL1计算 93
第七章 楼面板设计 95
7.1楼面组合楼板计算 95
7.2屋面组合楼板计算 101
第八章 基础设计 107
8.1 荷载计算 107
8.2 确定基础底面积 108
8.3基础结构设计 110
参考文献 114
致谢 116
第一章 设计依据
1.1气象资料
(1)基本风压值:w0=0.4kN/m2
(2)基本雪压值:s0=0.35kN/m2
1.2水文地质资料
本工程位于江苏省新沂市,为中学宿舍楼。实际工程的建筑层数为六层,建筑平面长宽约39m×18m,建筑高度约22.65m。结构形式为3跨框架结构。建筑结构安全等级为二级,设计使用年限为50年;建筑场地类别为Ⅰ类,地基基础设计等级为丙级;建筑抗震设防类别为重点设防类(即乙类)。
(1) 经勘察查明,根据地层的沉积特点和物理力学特性自上而下共可划分为3层,各土层描述如下:
①层:素填土,灰褐色,主要成分为粉质粘土。该层土场地普遍分布,约0.5m厚。
②层:粉质粘土,褐色、褐黄色。该层土场地普遍分布,约5.2m厚。
③层:粉质粘土,棕黄色,坚硬。该层土本次钻探未钻穿。
(2)基础型式及持力层:本工程采用柱下独立基础;基础持力层位于第2层粉质粘土,地基承载力特征值 fak=270KPa。
(3)本工程地下水埋深为10米左右,地下水对钢筋混凝土结构不具侵蚀性。
相关图片展示:
