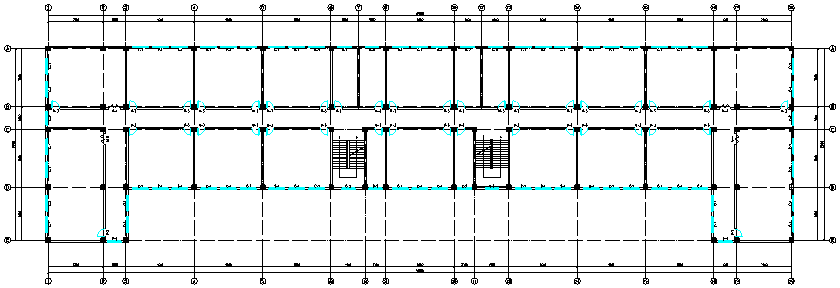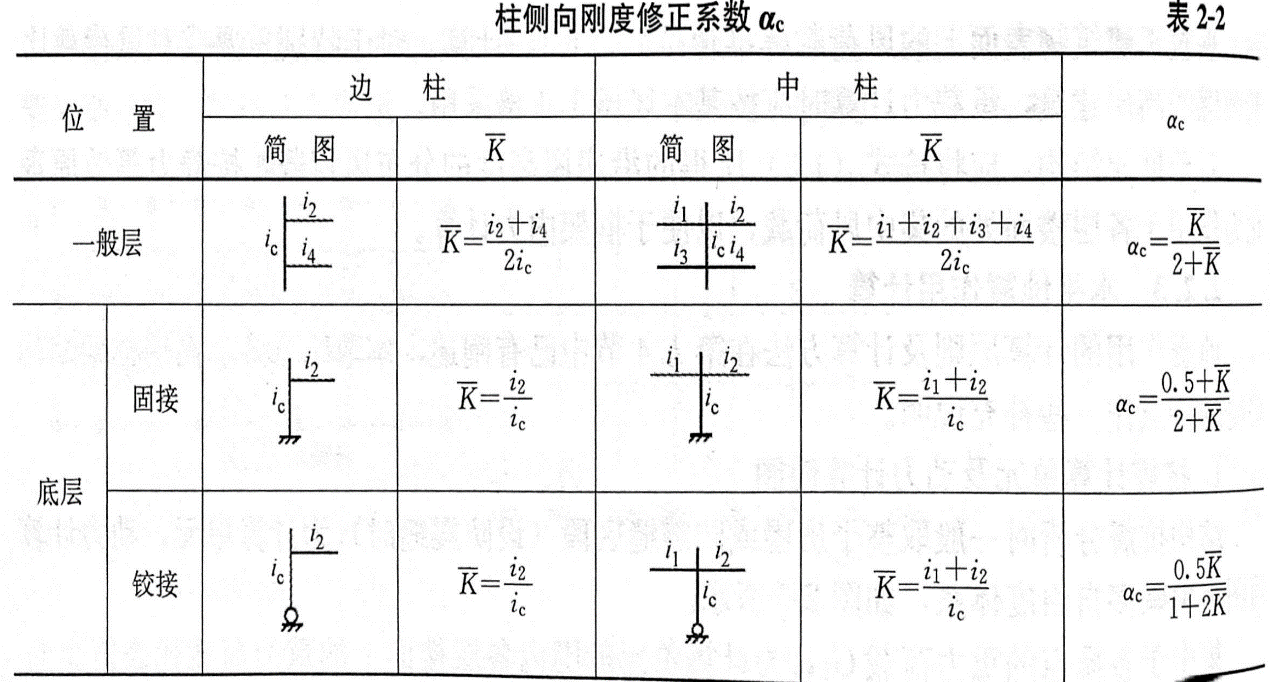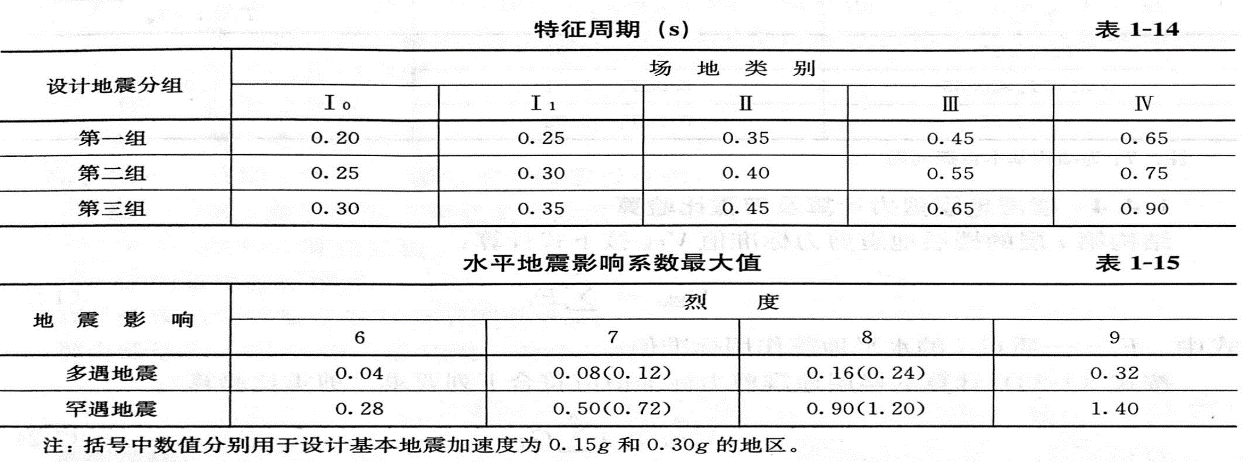四层混凝土 一层轻型竹木结构浙江嘉兴海宁某小学混合结构教学楼设计(方案二)毕业论文
2020-04-20 13:12:13
摘 要
Abstract III
第一章 结构选型与布置 1
1.1 工程概况及设计资料 1
1.1.1 工程概况 1
1.1.2 设计资料 1
1.2 结构选型与结构布置 2
1.2.1 结构选型 2
1.2.2 结构布置 2
第二章 计算简图及荷载计算 7
2.1 确定计算简图 7
2.2 构件材料选择 7
2.3 构件截面尺寸估算 8
2.3.1 框架柱截面初估 8
2.3.2 基础选型与埋置深度 8
2.3.3 梁截面尺寸初选 8
2.3.4 楼板厚度初选 8
2.4 荷载计算 9
2.4.1 横向框架结构侧向刚度计算及侧向刚度比验算 9
2.4.2 重力荷载及水平荷载计算 14
2.4.3 水平地震作用计算及剪重比验算 18
2.4.4 风荷载计算 22
第三章 框架内力计算 25
3.1 水平荷载作用下框架结构分析 25
3.1.1 水平地震作用下框架结构侧移验算 25
3.1.2 风荷载作用下框架结构侧移计算 29
3.1.3 风荷载作用下框架结构内力计算 30
3.2 竖向荷载作用下框架结构内力分析 34
3.2.1 计算单元及计算简图 34
3.2.2 竖向荷载计算 37
3.2.3 内力计算 41
第四章 内力组合 51
4.1 梁控制截面内力标准值 51
4.2 梁控制截面的内力组合 55
4.3 柱控制截面内力组合 67
第五章 梁、柱截面设计 84
5.1 梁截面设计 84
5.2 柱截面设计 88
5.3 框架梁柱节点核心区截面抗震验算 95
第六章 楼梯结构设计 97
6.1 梯段板计算 97
6.1.1 荷载计算 97
6.1.2 内力计算 98
6.1.3 配筋计算 98
6.2 休息平台计算 98
6.2.1 荷载计算 99
6.2.2 内力计算 99
6.2.3 配筋计算 99
6.3 梯段梁TL1计算 99
6.3.1 荷载计算 100
6.3.2 内力计算 100
6.3.3 配筋计算 100
第七章 现浇楼面板设计 101
7.1 A区格 102
7.2 B区格 103
7.3 C区格 104
7.4 D区格 105
第八章 基础设计 108
8.1 柱基础计算 108
8.2 荷载计算 108
8.3 确定基础底面积 109
8.4 基础结构设计 111
8.4.1 .荷载设计值 111
第九章 木屋架计算 115
9.1 轻型木桁架 115
9.1.1 轻型木桁架的特点 115
9.1.2 轻型木桁架材料 115
9.1.3 轻型木桁架计算方法 116
9.1.4 计算假定 116
9.1.5 桁架节点设计 116
9.2 桁架节点计算简图 116
9.2.1 桁架支座假设 116
9.2.2 杆件内力计算方法 117
9.3 结构设计 117
9.3.1 荷载取值 117
9.3.2 地震荷载取值 118
9.4 木桁架计算 118
9.5 连接设计计算 121
9.5.1 连接的抗风计算 121
9.5.2 连接的抗震计算 121
第十章 手算与电算的校核 123
参考文献 130
致 谢 131
摘 要
本课题背景为实际工程项目,属设计应用型课题。题目为:四层混凝土 一层轻型竹木结构浙江嘉兴海宁某小学混合结构教学楼设计。工程项目地点位于浙江嘉兴海宁。拟建小学的建设用地及平面形状详见本课题附件《岩土工程勘察报告》。该楼占地面积尺寸为 100m×25m,建筑层数为五层,建筑高度约为20m,结构形式为4跨框架结构。下四层采用钢筋混凝土框架结构,顶层采用轻型竹木结构,建筑安全等级为二级,设计使用年限为 50 年。抗震设防烈度为 7 度,地基基础设计等级为丙级,建筑场地类别为Ι类,地震分组为第一组,建筑抗震设防类别为重点设防类。
本设计贯彻“实用、安全、经济、美观”的设计原则。结合南京当地情况,查找《建筑荷载规范》、《建筑抗震设计规范》等相关规范,确定设计的荷载及抗震等级等初步资料,主要进行了结构方案中横向框架第 2 轴设计。根据所提供的设计资料,完成建筑初步方案设计、建筑施工图设计,进行框架结构计算、基础设计计算、构件设计、节点构造设计等,完成结构施工图绘制、施工组织设计等。
关键词:抗震设防、框架结构、结构设计
Abstract
The background of this project is the actual engineering project, which belongs to the design and application topic.The title is: Four-layer concrete one layer of light bamboo and wood structure. The design of a mixed-structure teaching building of a primary school in Haining, Jiaxing, Zhejiang.The project site is located in Haining, Jiaxing, Zhejiang.The construction land and plane shape of the proposed primary school are detailed in the attached “Geotechnical Investigation Report”.The floor space of the building is 100m×25m, the number of building layers is five, the building height is about 20m, and the structure is 4 span frame structure.The lower four floors are made of reinforced concrete frame structure, the top layer is made of light bamboo and wood structure, the building safety level is two, and the design life is 50 years.The seismic fortification intensity is 7 degrees, the foundation foundation design grade is C grade, the construction site category is Ι, the earthquake group is the first group, and the building seismic fortification category is the key fortification category.
This design implements the design principles of “practical, safe, economical and beautiful”.Based on the local conditions in Nanjing, look for the "Building Load Code", "Building Seismic Design Code" and other relevant specifications, determine the design of the load and seismic grade and other preliminary information, mainly in the structural plan of the horizontal frame 2nd axis design.According to the design information provided, complete the preliminary design of the building, the design of the building construction drawing, the calculation of the frame structure, the calculation of the basic design, the design of the components, the design of the joint structure, etc., and complete the drawing of the structural drawing and the construction organization design.
以上是毕业论文大纲或资料介绍,该课题完整毕业论文、开题报告、任务书、程序设计、图纸设计等资料请添加微信获取,微信号:bysjorg。
相关图片展示:











