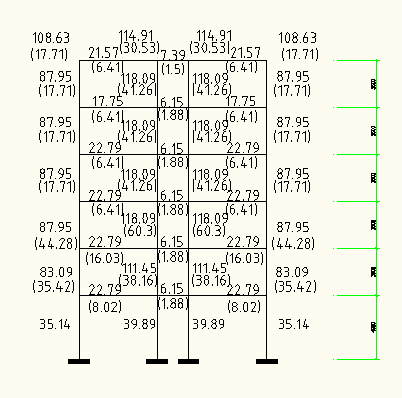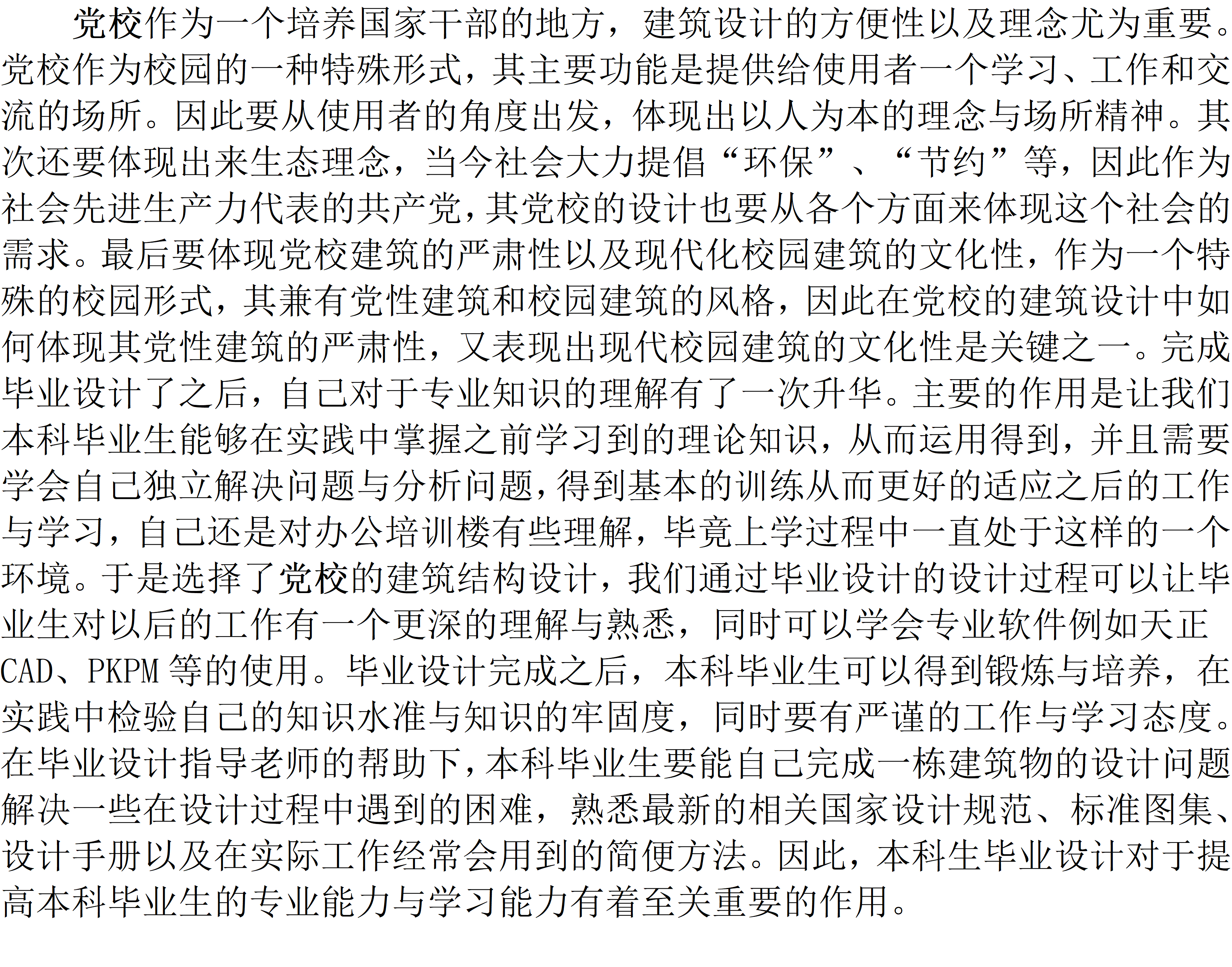东城区区委党校培训中心综合楼设计毕业论文
2020-04-10 14:45:34
摘 要
本计算书是2018年武汉理工大学土木工程与建筑学院毕业设计的手算成果。本次毕业设计的选题是“东城区区委党校培训中心综合楼设计”,设计成果为一栋六层钢筋混凝土框架结构综合楼。
建筑设计部分中,底层包括大厅、会客室、门卫室,并可按需要设了五个小型车库(可容纳五辆中、小型汽车)及保洁用品储藏室等。二层设计为信息及多媒体应用中心,包括各种书报期刊阅览室、借阅室、书库、档案室、计算机网络中心、多媒体教学演示教室及工作人员办公室等。三、四层为办公中心,并且五层为带大型会议室的办公中心,此三层大部分空间设计为办公之用。最后顶层为带合班教室的教学中心,楼层主要作为教学之用,大部分空间设计为教室。并且依据《建筑设计防火规范》(GB 50016-2006)要求进行防火设计,确定防火分区、设置疏散楼梯及安全出口。
结构设计部分中,首先确定第轴的一榀具有代表性的横向框架作为为手算部分,计算出各部分所承受的荷载,包括风荷载、地震荷载等,最后对相应构件进行配筋计算。此外运用PKPM设计软件进行整体结构的结构计算,确定最终结构方案。
在整个设计阶段,先进行建筑设计,大约花费2-3周时间完成建筑设计部分,接着进行手算部分,7周时间后进行电算部分,最后进行设计方案的汇总以及确定。在此期间,不仅学习与熟悉了PKPM设计软件,还对大学四年来课上学习的内容进行了一次全方面的回顾,受益匪浅,对自己接下来不管是学习还是工作都起到了不小的作用。
关键词:党校综合楼,钢筋混凝土框架结构,D值法,底部剪力法,配筋
Abstract
This book is the hand-written result of the graduation design of the Civil Engineering and Architecture School of Wuhan University of Technology in 2018. The topic of this graduation project is "Design of Comprehensive Building of Training Center of Party School of Dongcheng District Party Committee." The design result is a six-story reinforced concrete frame structure complex.
In the architectural design section, the ground floor includes a hall, a reception room, a guard room, and five small garages (accommodating five medium and small cars) and cleaning supplies storage rooms can be set up as required. The second floor is designed as a center for information and multimedia applications, including a variety of books and periodicals reading rooms, borrowing rooms, libraries, archives, computer network centers, multimedia teaching demonstration classrooms, and staff offices. The third and fourth floors are office centers, and the fifth floor is an office center with a large conference room. Most of the three floors are designed for office use. The top floor is a teaching center with a co-op classroom. The floors are mainly used for teaching purposes. Most of the space is designed as a classroom. And according to the "Building Design Fire Protection Code" (GB 50016-2006) requirements for fire protection design, determine the fire zone, set evacuation stairs and safety exits.
In the structural design section, first determine the representative lateral frame of the first axis (as a handy part of the calculation), calculate the load that each part bears, including wind load, seismic load, etc., and finally calculate the reinforcement of the corresponding component. In addition, the PKPM design software is used to perform the structural calculation of the overall structure to determine the final structural scheme.
In the entire design stage, the first architectural design takes about 2-3 weeks to complete the architectural design part, followed by the manual calculation part, and after 7 weeks the electric calculation part is completed, and finally the design scheme is summarized and determined. During this period, he not only learned and was familiar with the PKPM design software, but also made a comprehensive review of the contents of the university’s four years of study, benefiting a lot and playing a significant role in whether he subsequently studied or worked. effect.
Key words: office building;reinforced concrete,;D value method; bottom shear method;reinforcement
目录
绪 论 - 1 -
1 设计资料 - 2 -
1.1 工程名称 - 2 -
1.2 工程概况 - 2 -
1.3 建筑等级 - 2 -
1.4 设计荷载 - 2 -
1.5 抗震设防 - 2 -
1.6 气象资料 - 2 -
1.7 地质资料 - 2 -
1.8 材料选用 - 3 -
2框架计算简图及梁柱线刚度 - 3 -
2.1 确定轴框架计算简图 - 3 -
2.2 轴框架梁柱线刚度计算 - 3 -
3 荷载计算 - 5 -
3.1 恒载标准值计算 - 5 -
3.2 活载标准值计算 - 7 -
3.3 竖向荷载下框架受荷计算 - 8 -
4 恒荷载作用下内力计算 - 14 -
5 活荷载标准值计算 - 24 -
6 风荷载作用 - 30 -
6.1 风荷载标准值 - 30 -
6.2 风荷载作用下的位移计算 - 30 -
6.3 框架柱的剪力分配计算 - 32 -
6.4 框架柱反弯点高度的计算 - 34 -
6.5 框架柱端的剪力弯矩及梁端的弯矩计算 - 35 -
7 水平地震荷载作用 - 39 -
7.1 重力荷载代表值的计算 - 39 -
7.1.1顶层重力荷载代表值 - 39 -
7.1.2三~五层重力荷载代表值 - 39 -
7.1.3二层重力荷载代表值 - 39 -
7.1.4底层重力荷载代表值 - 40 -
7.2 水平地震作用力的计算(基底剪力法) - 40 -
7.3 水平地震作用下框架的侧移验算 - 42 -
7.4 水平地震作用下框架内力计算(D值法) - 42 -
8 荷载和内力组合 - 47 -
8.1 梁的内力组合 - 49 -
8.1.1梁的内力组合计算 - 49 -
8.1.2框架梁组合的剪力设计值 - 56 -
8.2.1 柱的内力组合计算 - 57 -
8.2.2 柱的剪力设计值 - 64 -
9 框架梁、柱配筋 - 66 -
9.1 框架横梁配筋 - 66 -
9.2 框架柱配筋 - 69 -
10 板的配筋 - 76 -
10.1 双向板计算 - 76 -
10.1.1 荷载设计值 - 77 -
10.1.2 内力计算 - 78 -
11 楼梯设计 - 86 -
11.1 设计参数 - 86 -
11.2 楼梯板(LT-1)计算 - 86 -
11.2 平台板计算 - 89 -
11.3 楼梯梁计算 - 90 -
12 基础设计 - 95 -
12.1 地基基础设计等级 - 95 -
12.2 确定基底尺寸(以边柱②-A、②-B为例) - 95 -
12.3 地基承载力验算 - 95 -
12.4 基础受冲切承载力验算 - 96 -
12.5 基础底板配筋计算 - 97 -
12.7 地基承载力验算 - 99 -
12.8 基础受冲切承载力验算 - 100 -
12.9 基础底板配筋计算 - 101 -
结束语 - 102 -
参考文献 - 92 -
致谢 - 93 -
绪 论
第一章 设计资料
1.1 工程名称
东城区区委党校办公综合楼
1.2 工程概况
建筑总高度为22.05m,共6层,每一层层高为3.6m,室内外高差为450mm,底层室内设计标高±0.000。建筑总面积为5240m2。
1.3 建筑等级
1.4 设计荷载
1.5 抗震设防

1.6 气象资料

1.7 地质资料

1.8 材料选用
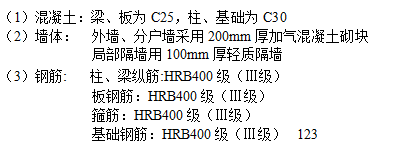
第二章 框架计算简图及梁柱线刚度
2.1确定框架计算简图

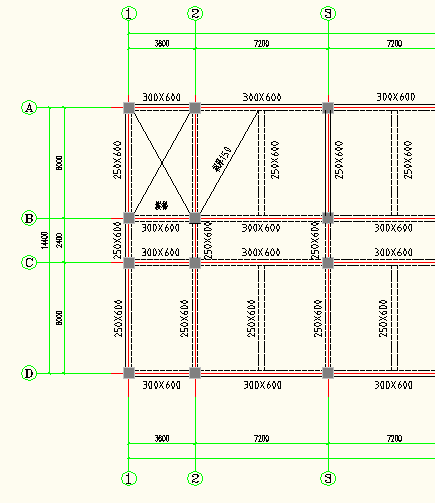
2.2框架梁柱线刚度计算
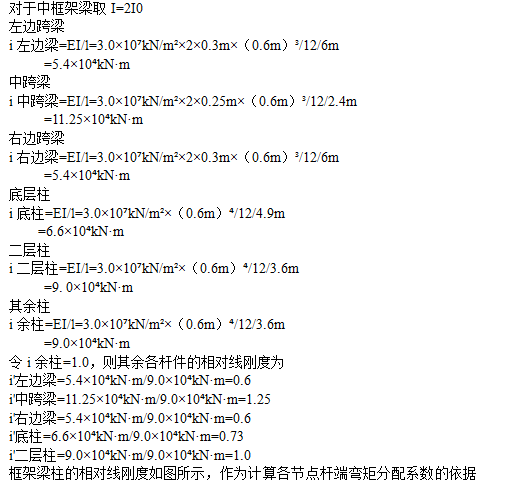
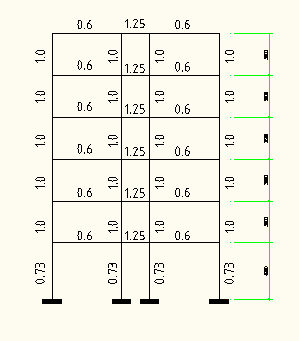
第三章 荷载计算
3.1恒载标准值计算
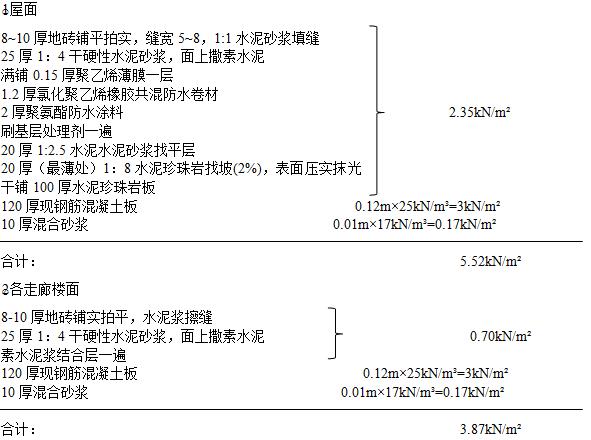
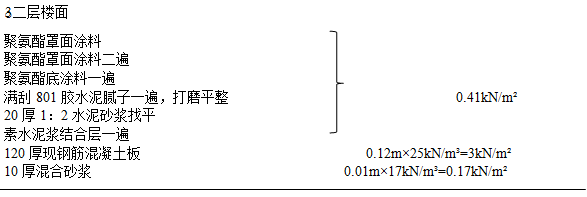
合计: 3.58kN/m²
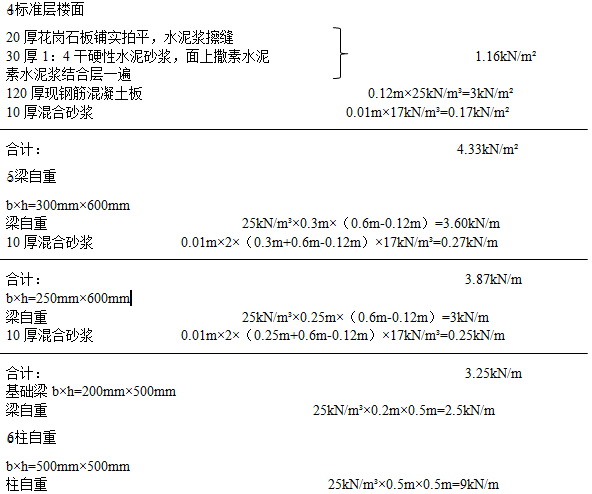 10厚混合砂浆 0.01m×0.5m×4×17kN/m³=0.41kN/m
10厚混合砂浆 0.01m×0.5m×4×17kN/m³=0.41kN/m
合计: 9.41kN/m
外纵墙自重
标准层纵墙 1.4m×0.2m×5.5kN/m³=1.54kN/m
刚框玻璃窗 0.68kN/m
水刷石外墙面 0.75kN/m
水泥粉刷内墙面 0.54kN/m
合计: 3.51kN/m
二层纵墙 1.7m×0.2m×5.5kN/m³=1.87kN/m
刚框玻璃窗 0.68kN/m
水刷石外墙面 0.75kN/m
水泥粉刷内墙面 0.54kN/m
合计: 3.84kN/m
一层纵墙 (4.9m-2.1m-0.6m-0.6m)×0.2m×5.5kN/m³=1.76kN/m
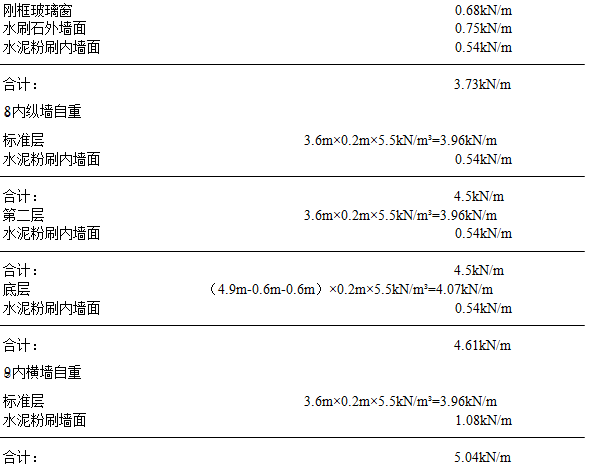
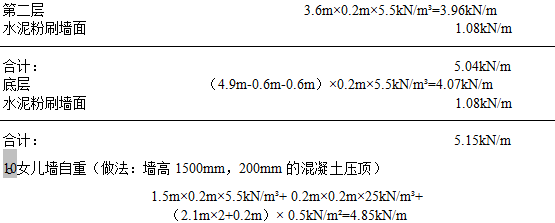 3.2活荷载标准值计算
3.2活荷载标准值计算
屋面和楼面活荷载标准值
根据《建筑结构荷载规范》查得
上人屋面:2.0kN/m²
楼 面:书 库:5.0kN/m²
停车库:2.5kN/m²
会议室、办公楼、教室:2.0kN/m²
走 廊:2.5kN/m²
雪荷载
Sk=1.0×0.4kN/m²=0.4kN/m²
屋面与雪荷载不同时考虑,两者中取大值。
3.3竖向荷载下框架受荷总图
板传至梁上的三角形或梯形荷载,参考等效均布荷载的方法计算内力。荷载传递示意图如下:
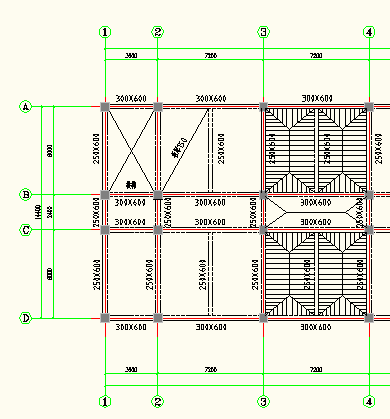
3.3.1竖向荷载下框架受荷计算
A-B轴线间框架梁
屋面板传荷载:
恒载 5.52kN/m² ×1.8m×(1-2×0.25² 0.25³)×2=17.70kN/m
活载 2.0kN/m² ×1.8m×(1-2×0.25² 0.25³)×2=6.41kN/m



首层柱恒载=墙自重 梁自重 板传荷载
=4.5kN/m×(6m-0.6m) 3.87kN/m×(6m-0.6m) 3.87kN/m²×0.89×6m×1.2m 3.58kN/m²×1.8m×3.6m×5/8 (3.58kN/m²×0.89×1.8m×6m 3.25kN/m×6m)×2/4
=111.45kN
 首层柱恒载=墙自重 梁自重 板传荷载
首层柱恒载=墙自重 梁自重 板传荷载
=3.84kN/m×(6m-0.6m) 3.87kN/m×(6m-0.6m) 3.58kN/m² ×1.8m×3.6m×5/8 (3.58kN/m²×0.89×1.8m×6m 3.25kN/m×6m)×2/4
=83.09kN
首层柱活载=板传活载
以上是毕业论文大纲或资料介绍,该课题完整毕业论文、开题报告、任务书、程序设计、图纸设计等资料请添加微信获取,微信号:bysjorg。
相关图片展示:

