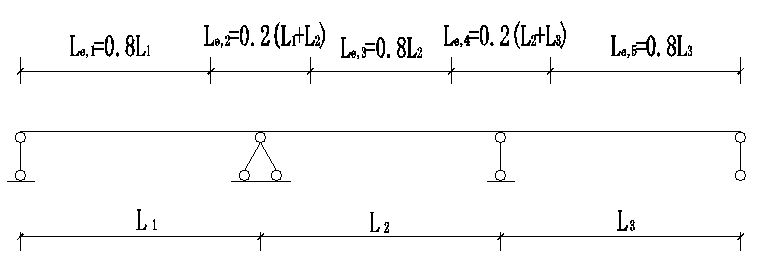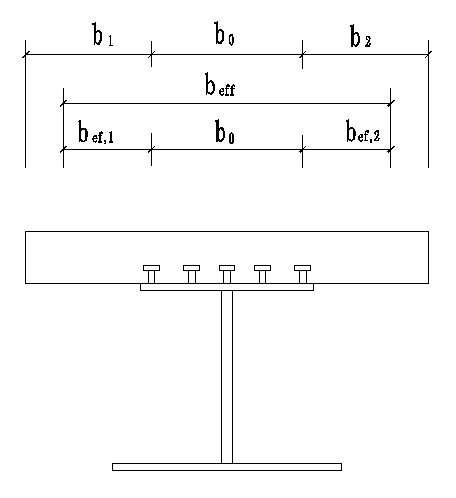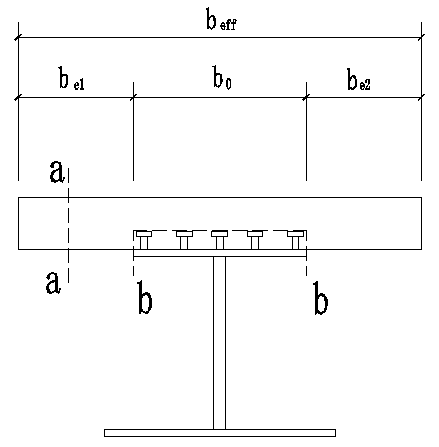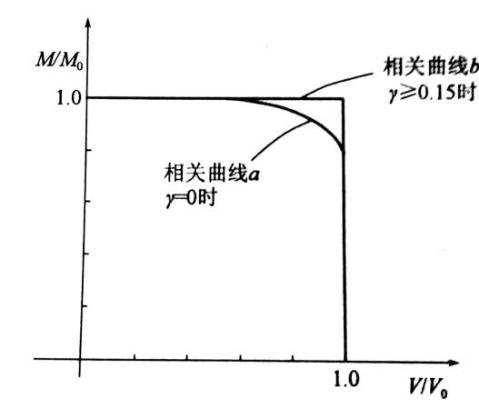锡通过江通道公路钢混组合板梁桥设计-第七联右幅(方案一:无预应力)毕业论文
2020-07-07 22:16:35
摘 要
ABSTRACT Ⅱ
第一章 设计资料和结构尺寸 1
1.1 设计技术标准及技术指标 1
1.2 材料及特性 1
1.3 主要计算参数 3
第二章 截面设计与荷载计算 4
2.1 截面尺寸设计 4
2.2 组合梁的换算截面 7
2.3 恒载作用计算 10
2.4 活载内力计算 15
第三章 次内力计算 17
3.1 温度次内力计算 17
3.2 支座沉降次内力计算 19
第四章 内力组合及内力包络图 21
4.1 频遇组合 21
4.2 准永久组合 22
4.3 基本组合 23
4.4 内力包络图 24
第五章 普通钢筋配筋计算 25
5.1 塑性设计方法 25
5.2 抗裂性与裂缝分析 26
5.3 纵向钢筋的确定与布置 27
5.4 横向钢筋的确定与布置 29
第六章 截面几何性质计算 31
第七章 承载能力极限状态验算 32
7.1 边跨跨中截面受弯承载力验算 32
7.2 中支点截面受弯承载力验算 33
7.3 支点截面受剪承载力验算 33
7.4 混凝土桥面板纵向抗剪承载力验算 35
第八章 正常使用极限状态验算 38
8.1 跨中截面挠度验算 38
8.2 中支点截面裂缝验算 40
8.3 横桥向裂缝验算 40
8.4 预拱度的设置与计算 41
第九章 短暂状况及持久状况应力验算 42
9.1 跨中截面弯曲正应力验算 42
9.2 中支点截面弯曲正应力验算 43
9.3 边支点附近剪应力验算 45
9.4 中支点附近剪应力验算 47
第十章 组合梁的稳定性分析 50
10.1 施工阶段稳定性分析 50
10.2 使用阶段稳定性分析 51
10.3 局部稳定性分析 51
第十一章 抗剪连接件的设计 55
11.1 抗剪连接件的形式及分类 55
11.2 连接件的承载力计算 55
11.3 连接件的其他力学性能 55
11.4 连接件的塑性设计方法 57
11.5 连接件的构造要点 60
第十二章 下部结构设计 61
12.1 支座选择 61
12.2 盖梁设计 61
12.3 墩身设计与验算 63
12.4 承台设计 65
12.5 桩基础设计 65
第十三章 施工方案设计与概预算 69
13.1 施工方案设计 69
13.2 概预算 70
第十四章 BIM模型建立 72
第十五章 主要结论与展望 75
15.1 主要结论 75
15.2 展望 75
参考文献 76
致 谢 77
锡通过江通道公路钢混组合板梁桥设计-
第七联右幅(方案一:无预应力)
摘 要
本次毕业设计内容为锡通过江通道公路第七联右幅,三跨钢混组合板梁桥,桥跨布置为 。桥面变宽,单幅桥面在21m到27m之间变化,采用等高度钢板组合梁截面,桥面板为混凝土现浇,无预应力。下部结构采用钢筋混凝土薄壁墩,基础采用钻孔灌注桩基础。
。桥面变宽,单幅桥面在21m到27m之间变化,采用等高度钢板组合梁截面,桥面板为混凝土现浇,无预应力。下部结构采用钢筋混凝土薄壁墩,基础采用钻孔灌注桩基础。
本次设计采用MIDAS软件进行结构分析,根据拟定桥梁的尺寸建立桥梁基本模型,并考虑温度次内力、支座沉降次内力等因素的影响下进行内力分析,计算配筋与截面验算。
本设计首先进行桥梁总体布置及结构尺寸拟定,然后根据拟定尺寸建立模型,再进行恒载、活载及次内力的计算,在此基础上进行荷载组合,绘制弯矩和剪力包络图,接着对该组合连续梁桥进行配筋计算与各项验算,判断是否满足设计要求,最后对盖梁、桥墩及桩基础进行计算与设计。
另外,本设计还采用CATIA软件对桥梁的上部结构进行BIM建模模拟,以更好地展示桥梁的构造。
关键词:钢混组合板梁桥 设计 BIM建模
Design for the steel-concrete composite slab girder bridge
for XiTong River Crossing Highway
ABSTRACT
This graduation project is designed for XiTong River Crossing Highway-the right side of seventh connecting, a three span steel-concrete composite slab girder bridge and its span arrangement is 3×43.5m.The bridge deck is varying from 21m to 27m. The bridge panel adopts steel-mixed structure without prestressed steel bars.The lower structure uses reinforced concrete piers and the foundation uses cast-in-place pile foundations.
In this design, the MIDAS software is used to analyze the structure, and the basic model of the bridge is established according to the size of the proposed bridge. The internal force analysis is carried out under the influence of the factors such as temperature sub-internal force and internal force of bearing settlement. Analysis of each stage and cross section checking.
First, the general layout and the structural size of the bridge are drawn up and build the model according to the layout and the size. Second, The design carries out the calculation of constant load, live load and the internal forces. On the basis of a load combination, we can draw moment and shear envelope map. Then the reinforcement calculation and checking calculation of the combined continuous beam bridge are carried out to judge whether the design requirements are satisfied. Finally, the calculation and design of the cover beam, pier and pile foundation are carried out.
相关图片展示:











