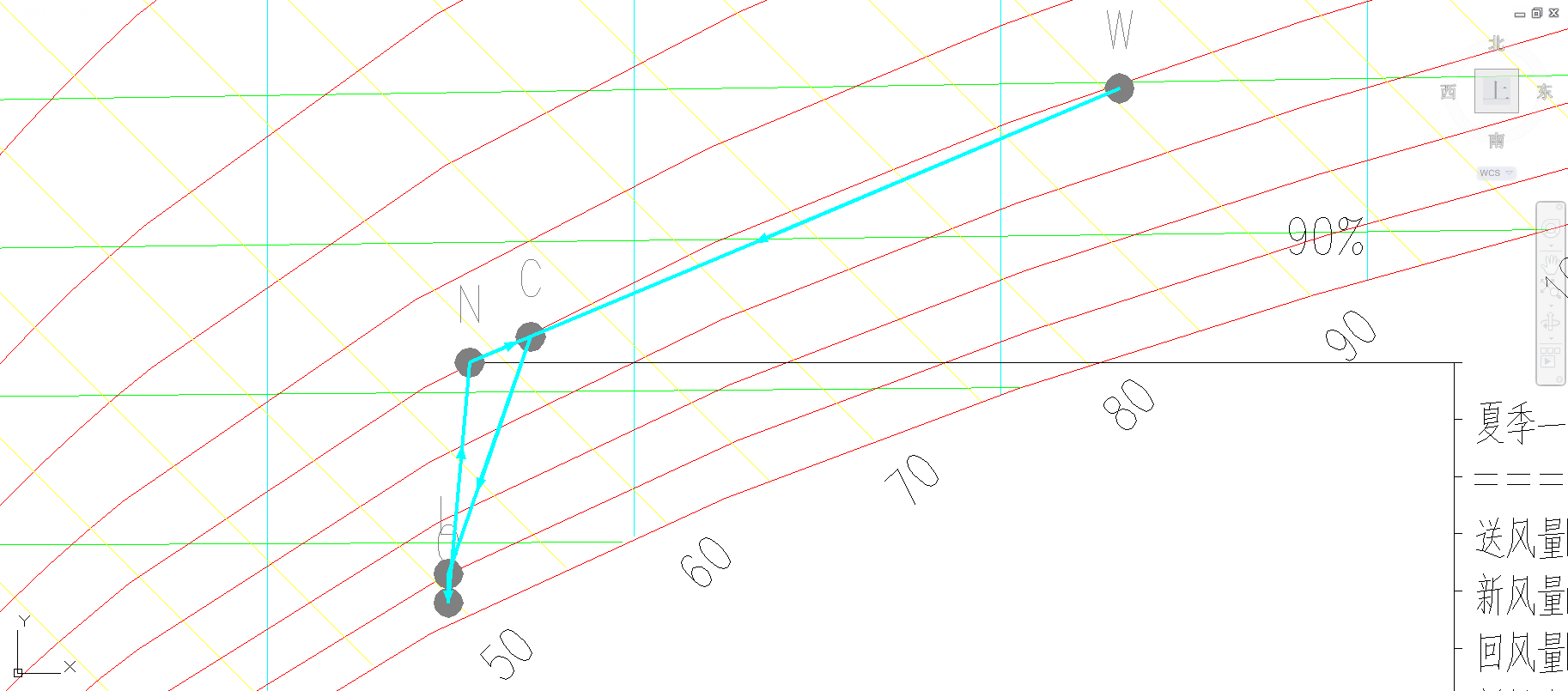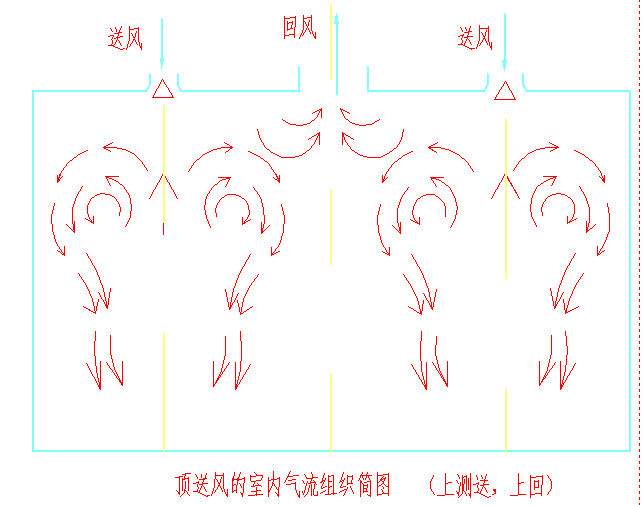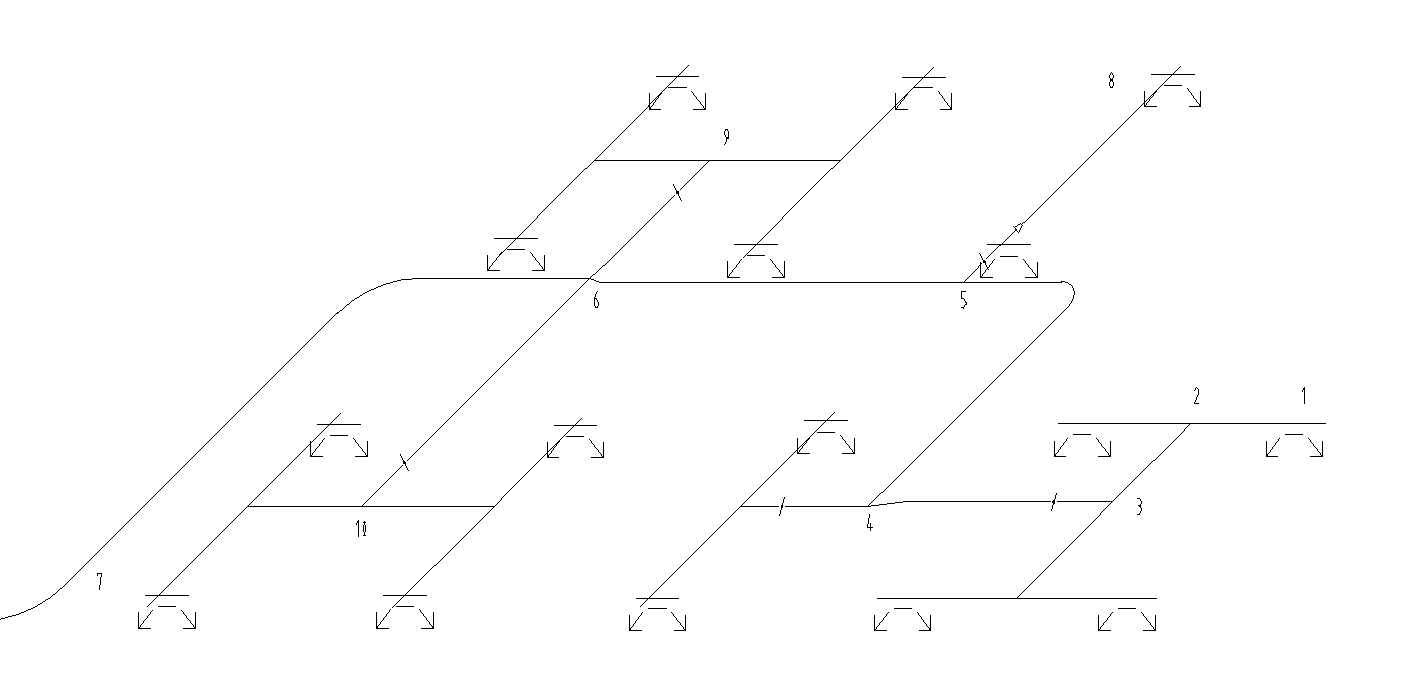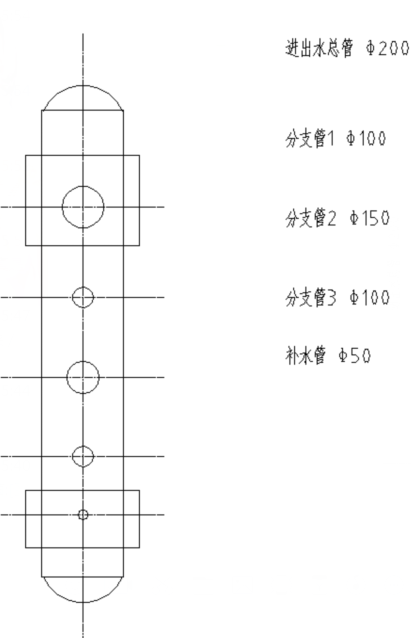南京市迎宾大厦通风空调工程设计毕业论文
2020-07-08 21:52:33
摘 要
本工程为南京市迎宾大厦,位于江苏省南京市,建筑总高度为37.6m,共9层。建筑总面积18817.8 m2,其中地下面积5144.4 m2,地上面积13673.4m2。设计空调总面积9924m2,空调冷负荷1015078.52W,冷负荷指标102.3W/㎡,设计热负荷575520W,热负荷指标60W/㎡。
考虑到南京地区的情况,夏季有制冷需求,冬季有供暖需求。根据建筑的使用特征、全年逐时负荷的计算结果,同时分析空调冷热源的容量特性,冷热源所承担负荷的分布特性,最终冷热源方案选定为冷水机组加燃气锅炉。
本工程空气系统为全空气系统。夏季由冷水机组为楼层供冷,冬季采用燃气锅炉供热,送风方式统一采用顶送,顶送风采用方形散流器;回风均采用单层百叶。冷凝水统一排放至各层卫生间地漏。
关键词:全空气;气流组织;螺杆式冷水机组;负荷计算;燃气锅炉
Nanjing Yingbin mansion air conditioning system design
Abstract: The project is Nanjing Yingbin mansion, located in Nanjing City, Jiangsu province. The total height of the building is 37.6m, with 9 floors. The total area of the building is 18817.8 m2, of which the underground area is 5144.4 m2 and the ground area is 13673.4m2. The total air conditioning area is 9924m2, the air conditioning cooling load is 1015078.52W, the cold load index is 102.3W/m2, the design heat load is 575520W, the heat load index is 60W/m2.
Considering the situation in Nanjing, there are refrigeration needs in summer and heating needs in winter. According to the characteristics of the construction and the results of the year by hour load, the capacity characteristics of the cold and heat sources of the air conditioning, the distribution characteristics of the load of the cold and heat sources are analyzed, and the final cold and heat source scheme is selected as the chiller and the gas boiler.
The cold and heat source scheme of the air conditioning system of the project is all-air system. In summer, Water chilling unit is cooled by the all-air system. In winter, the gas boiler is used for heating. The air supply mode is unified with top delivery, and the top air supply adopts square diffuser. The single layer leaf is used in the return air. The condensate is uniformly discharged to the floor drain of each toilet.
Keywords: All-air system; Air distribution; Screw chiller; Load calculation; Gas fired boiler.
目录
第一章 设计概况 1
1.1工程概况 1
1.2气象参数 1
1.3室内设计参数 1
第二章 负荷计算 2
2.1围护结构的选取 2
2.2 人员设备照明参数 3
2.3负荷计算 4
第三章 空调系统的选取 12
3.1空调方案的选取 12
3.2风系统的选择 12
3.3新风系统的选择 12
第四章 送风量计算及房间空调状态校核 13
4.1送风量计算步骤 13
4.2全空气系统风量计算举例 13
4.3风量计算汇总 15
4.4地下一层送、排风量计算 20
第五章 空调设备选择 21
5.1全空气系统选型 21
第六章 气流组织 23
6.1房间气流组织的要求 23
6.2气流组织的形式 23
6.3散流器上送风 24
第七章 风系统水力计算 27
7.1风道规格、材料的选择 27
7.2风管水力计算过程 27
7.3送风管水力计算举例 28
第八章 水系统设计计算 31
8.1空调水系统水力计算过程 31
8.2空调水系统水力计算举例 31
第九章 冷热源方案 33
9.1常见的冷热源方案 33
9.2冷热源的选择 33
9.3冷热源方案的确定 34
9.4水冷式冷水机组的选型 34
9.5校核计算 36
9.6辅助设备的选择 36
9.7 分水器和集水器的选择 38
9.8 水泵选型 41
9.9制冷机房的布置 42
第十章 燃气供应部分 44
10.1燃气管径确定 44
10.2燃气锅炉的选型 44
10.3 调压系统的确定 45
10.4燃气管附件 45
10.5燃气管路设计 46
10.6 水力计算 47
10.7 排烟系统 48
10.8 锅炉房的布置要求 49
第十一章 管道的防腐和保温 50
11.1管道的保温 50
11.2 管道的防腐 51
参考文献 52
致谢 53
第一章 设计概况
1.1工程概况
本工程建筑物为南京迎宾大厦,建筑面积:18817.8m2(其中地下5144.4m=,地上13673.4m2),建筑高度为37.6m。建筑层数为地下一层,地上8层。其中:地下室为设备用房、机电车库;地上为办公室、会议室等。属甲类公共建筑,其建筑热工设计分区为夏热冬冷地区。夏季需要制冷,冬季需要供暖。一层到八层为开放办公室和工业性科研用房,需进行空调设计;地下一层,需进行通风设计。
1.2气象参数
查取《民用建筑供暖通风与空气调节设计规范》203页可知,南京夏季通风室外计算干球温度为30.6℃,夏季空调室外计算干球温度为34.8℃,夏季空调室外计算湿球温度为28.1℃。
1.3室内设计参数
查取《民用建筑供暖通风与空气调节设计规范》2466页,办公室内设计参数如下:
夏季温度为26℃,相对湿度为60%;
冬季温度为20℃,相对湿度为35%。
第二章 负荷计算
2.1围护结构的选取
查取《公共建筑节能设计标准 GB50189-2015》可知,南京属于夏热冬冷地区,而夏热冬冷地区甲类公共建筑围护结构热工性能限值如下表:
表2-1 夏热冬冷地区甲类公共建筑围护结构热工性能限值











