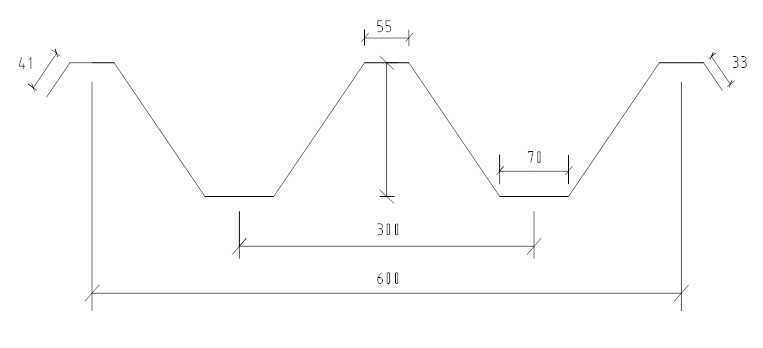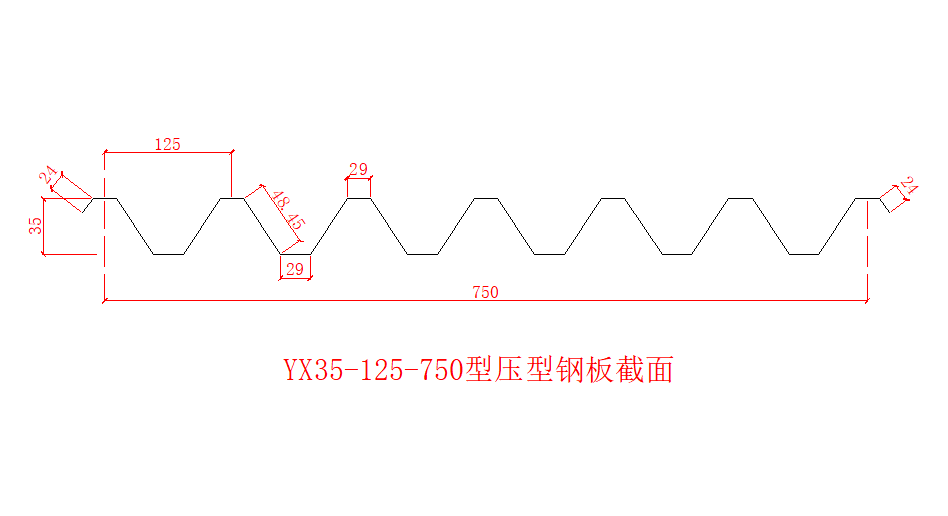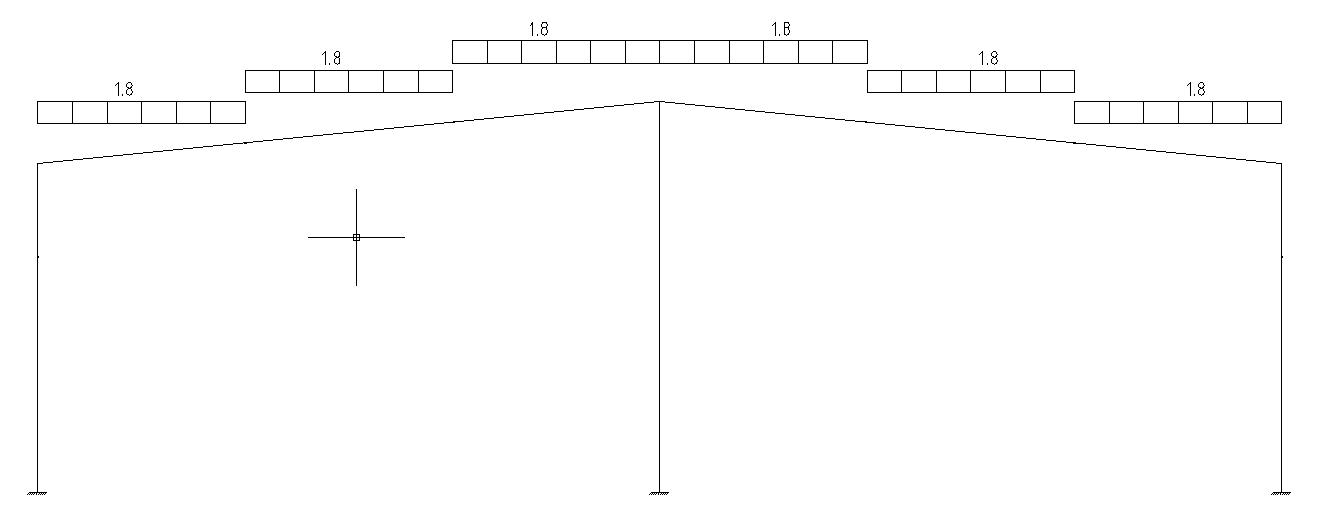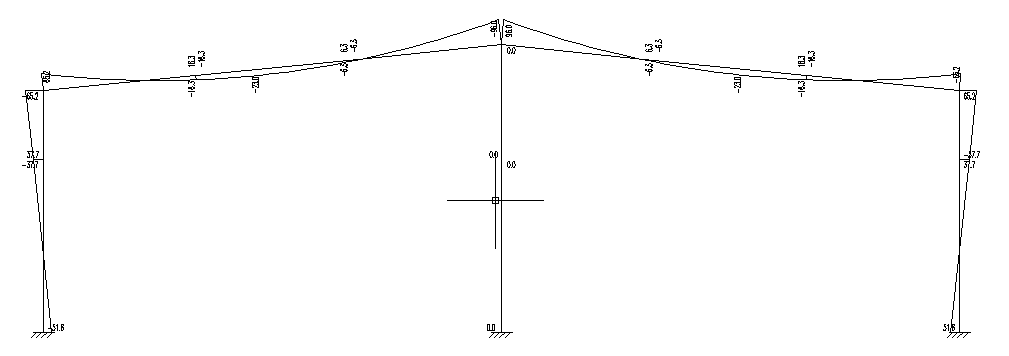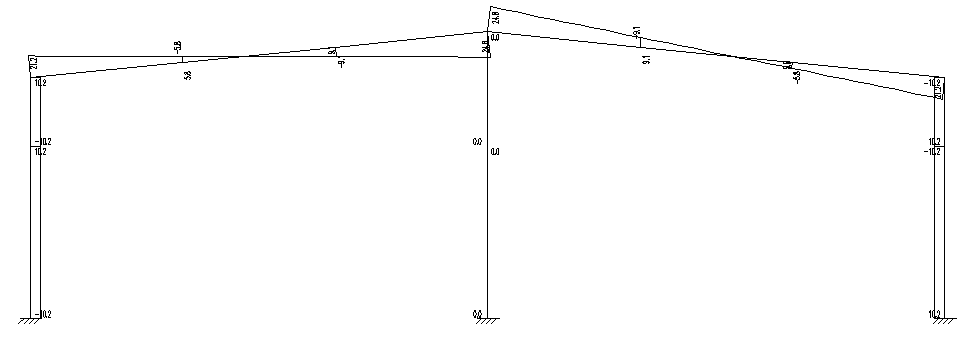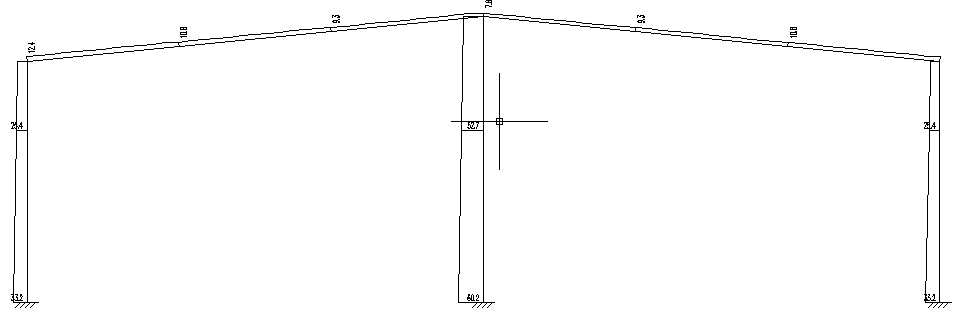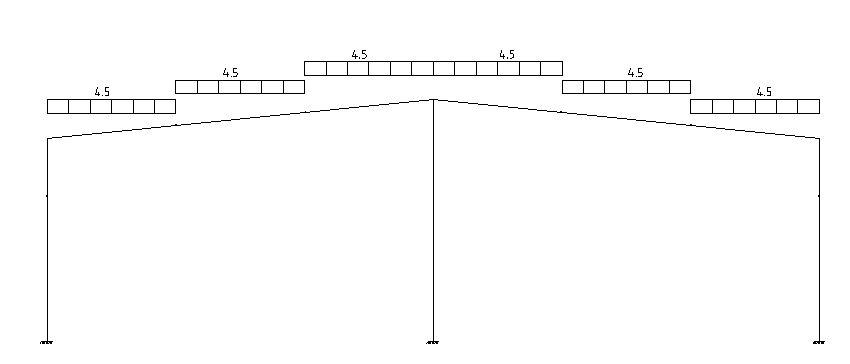南京沃得有限公司成品车间2厂房设计(方案一)毕业论文
2020-04-23 20:10:42
摘 要
本毕业设计题目为实际工程应用课题,该工程位于南京市,是南京沃得有限公司为扩大再生产需要而建设,本工程为两跨双坡单脊单层轻型门式刚架钢结构厂房,车间跨度为18m,刚架间距6.0m,各跨内设置起重量为3t的A4级电动单梁吊车1台,建筑平面尺寸为36m.48×72.48m。檐口高度9.5m。建筑结构的安全等级为二级,设计使用年限为50年。
本毕业设计完成了建筑总平面设计、立面设计、剖面设计和详图设计(屋脊、檐口设计等);完成了结构布置,门式刚架结构构件、节点设计以及吊车梁、檩条、墙梁、屋面板、墙面板、基础等设计。各种荷载作用下刚架结构的内力采用PKPM电算,采用手算进行内力组合、构件截面和节点计算。吊车梁采用波浪腹板钢梁,基础采用混凝土独立基础。完成了基础布置图、锚栓布置图、檩条墙梁布置图等图纸的绘制、进行了工程量清单的编制,并进行了不同方案的比较。
Abstract
The title of this graduation project is practical engineering application project, which is located in Nanjing and is built by Nanjing Ward Co., Ltd in order to expand the need for reproduction. this project is a two-span, double-slope, single-ridge single-layer light portal rigid frame steel structure factory building. The workshop span is 18m, the distance between rigid frames is 6.0m, and an A4 class electric single beam crane with a weight of 3t is set up in each span, and the plane size of the building is 36m.48 × 72.48m. The height of eaves is 9.5 m. The safety grade of the building structure is the second class, and the design service life is 50 years.
This graduation project has completed the general plane design, facade design, section design and detail design (roof, eaves design, etc.). The structural layout, portal rigid frame structural members, node design and crane beam, purlin, wall beam, roof panel, wall panel, foundation design are completed. PKPM computer is used to calculate the internal force of rigid frame structure under various loads, and manual calculation is used to calculate the internal force combination, component section and joint. The crane beam adopts wave web steel beam and the foundation adopts concrete independent foundation. The drawing of foundation layout drawing, anchor bolt layout drawing, purlin wall beam layout drawing has been completed, and the bill of quantities has been compiled and advanced. A comparison of different schemes is carried out.
目 录
第一章 结构的选型与布置...............................1
第二章围护结构与吊车梁设计..............................3
2.1压型钢板的设计.........................................3
2.2檩条设计...............................................9
2.3墙梁设计..............................................13
2.4工字形吊车梁设计......................................15
第三章钢架结构设计......................................24
3.1刚架各个内力下的内力图................................24
3.2刚架梁柱截面验算......................................32
3.3刚架节点设计..........................................67
3.4支撑设计..............................................85
第四章基础设计..........................................90
第五章工程量清单........................................96
致谢.....................................................98
参考文献.................................................99
附录....................................................101
第一章 结构的选型与布置
1.柱网布置
根据任务书,柱网布置图如图11所示
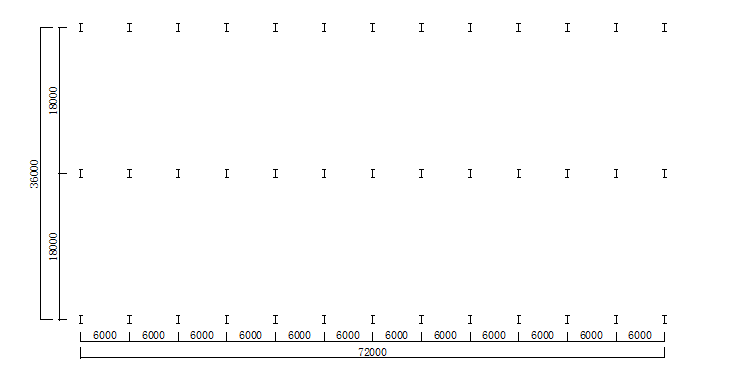
图1-1柱网平面布置图
2.刚架选型
本次工程采用双跨单层轻型门式钢架钢结构,中间榀钢架梁采用变截面梁,梁等分为三段,每段6米,柱采用等截面柱,柱高9.5米,端区钢架采用等截面梁等截面柱,每跨设置两个抗风柱。中间榀钢架示意见下图
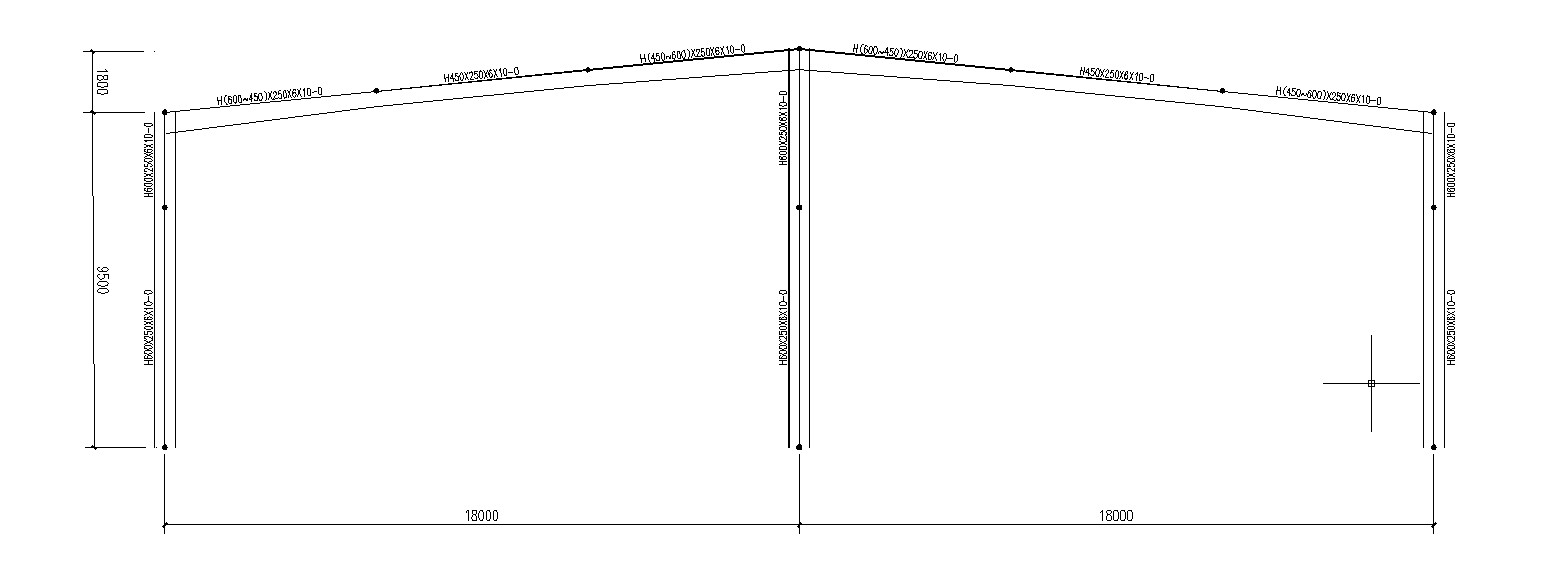
相关图片展示:
