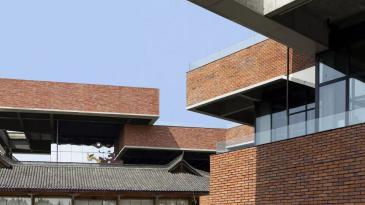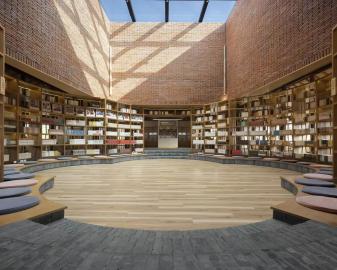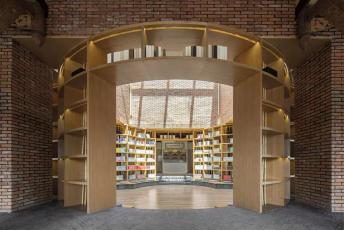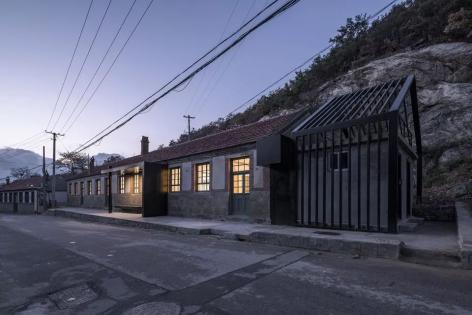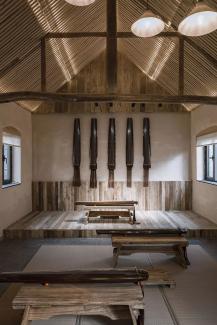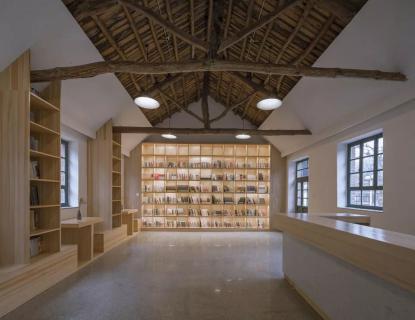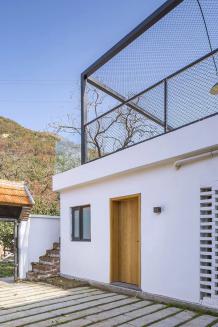黄花塘新四军文化园旧址空间改造毕业论文
2020-04-15 18:09:15
摘 要
本文对黄花塘新四军文化园以及相关概念的内涵进行解析,然后以文化园景观设计和旧民居空间改造的理论为基础先分析了文化园景观设计的内涵及设计时需遵循的原则,以此探究了文化园旧民居景观规划设计的一些方案,并从国内国外实例中找寻发现对于旧民居改造的启示;再结合具体案例,通过前期的实地考察分析出黄花塘新四军文化园的现状与存在的问题, 结合理论与实际提出旧民居改造设计切实可行的规划与设计方法,利用现代设计手法,将当年民居式样的院落和茅草房之间的场地进行设计规划,遵循其历史真实性,使旧址空间焕发出新的凸显红色军旅的文化活力,使得文脉不断延续,实现新型红色文化园旅游的发展模式。
关键词:空间改造 灰空间 新四军文化 景观设计
Spatial Reconstruction of the Old Site of the New Fourth Army Cultural Park in Huanghuatan
Abstract
This paper analyzes the connotation of Huanghuatang New fourth Army Cultural Park and its related concepts, and then analyzes the connotation of cultural park landscape design and the principles to be followed in its design on the basis of the theory of cultural park landscape design and old residential space transformation. Based on this, this paper probes into some schemes of landscape planning and design of the old residential houses in the cultural park, and finds out the enlightenment for the transformation of the old dwellings from the domestic and foreign examples. Combined with specific cases, through the preliminary field investigation and analysis of the current situation and existing problems of Huanghuatang New fourth Army Cultural Park, combined with theory and practice, this paper puts forward a feasible planning and design method for the reconstruction and design of old residential buildings. Using modern design techniques, The site between the courtyard of the residential style and the thatched house in that year is designed and planned, and its historical authenticity is followed, so that the space of the old site radiates a new cultural vitality that highlights the red army, and makes the context continue. To realize the development mode of tourism in the new red cultural park.
Keywords: Space transformation;grey space;New fourth Army culture; Landscape design
目 录
摘要........................................................................I
ABSTRACT....................................................................I
引言........................................................................1
第一章 旧民居空间改造概述.................................................2
1.1 旧民居改造的含义.........................................................2
1.2 旧址空间改造的意义.......................................................2
第二章 旧址空间改造理论分析...............................................3
2.1 旧址空间改造设计策略.....................................................3
2.1.1 生态保护策略...........................................................3
2.1.2 文化传承策略...........................................................3
2.1.3 以人为本策略...........................................................3
2.1.4 可持续发展策略.........................................................3
2.1.5 经济效益策略...........................................................4
2.2 国内外优秀旧址空间改造设计案例分析.......................................4
2.2.1 国内优秀旧址空间改造设计案例...........................................4
2.2.2 国外优秀旧址空间改造设计案例...........................................5
2.2.3 本设计对于国内外优秀案例启示...........................................6
第三章 黄花塘新四军文化园旧址空间改造前期分析.............................7
3.1 项目背景.................................................................7
3.2 项目概况.................................................................7
3.2.1 项目区位...............................................................7
3.2.2 区域交通...............................................................7
3.2.3 现状分析...............................................................8
3.2.4 特色旅游资源分析.......................................................8
3.2.5 现有建筑风格...........................................................8
3.3 规划定位.................................................................8
3.3.1 发展方向定位...........................................................8
3.3.2 主题特色定位...........................................................9
第四章 黄花塘新四军文化园旧址空间改造设计................................10
4.1 设计目的................................................................10
4.2 设计理念及手法.......................................................10
4.3 总体规划.............................................................10
4.3.1 功能分区规划.......................................................10
4.3.2 道路规划...........................................................11
4.3.3 设计分析...........................................................11
4.3.3.1 灰空间的营造.....................................................11
4.4.3.2 中心展览广场分析.................................................12
4.4.3.3 休憩空间分析.....................................................12
4.4.3.4 水景分析.........................................................12
4.4.3.5 绿化分析.........................................................12
4.4小结...................................................................12
结语...........................................................14
参考文献.......................................................15
致谢...........................................................16
引 言
随着我国人民生活水平的日益提高,旅游业作为一种新兴产业快速发展,除了自然景点、名胜古迹、娱乐度假的旅游区外,具有文化内涵的园区也成为了旅游业中不可忽视的一部分,渐渐成为了人们热衷于了解参观的旅游区之一。
文化园作为一种新兴的旅游景区,原因在于它不仅仅只是单纯的欣赏的景点,而是具有其深刻的内涵和教育意义。特别是本文所介绍的新四军文化园,具有红色革命主题,更加具有教育意义,使游览者在观赏现代化景观设计的同时可以领略到红色文化的庄重,凸显出新四军文化园的主题,传达红色思想。
本文主要介绍了旧址空间改造的基本要素和方法策略,并结合黄花塘新四军文化园景观设计的案例对旧址空间改造的设计方法与过程进行了具体分析。本文着重介绍了黄花塘新四军文化园的旧民居改造设计及旧民居区域景观设计,力求利用现代手法,使文化园焕发新的活力。
- 旧民居空间改造概述
1.1 旧民居改造的含义
以上是毕业论文大纲或资料介绍,该课题完整毕业论文、开题报告、任务书、程序设计、图纸设计等资料请添加微信获取,微信号:bysjorg。
相关图片展示:
