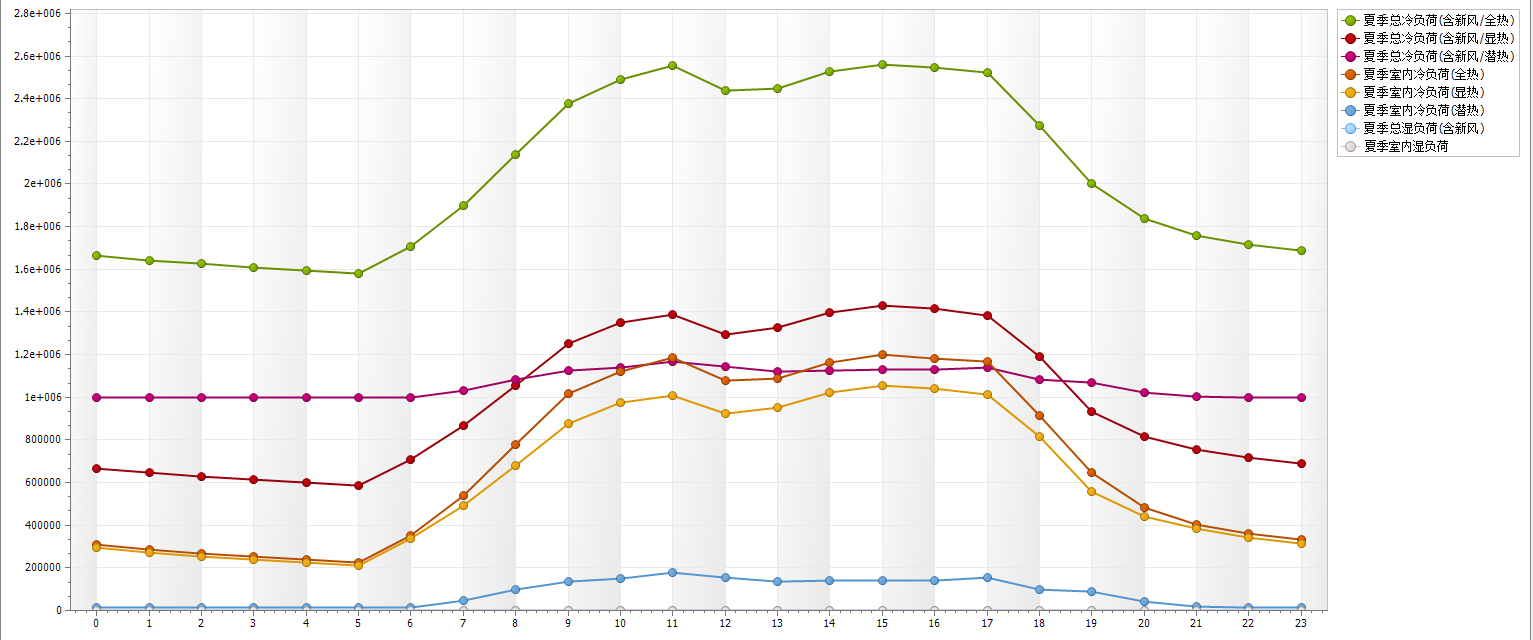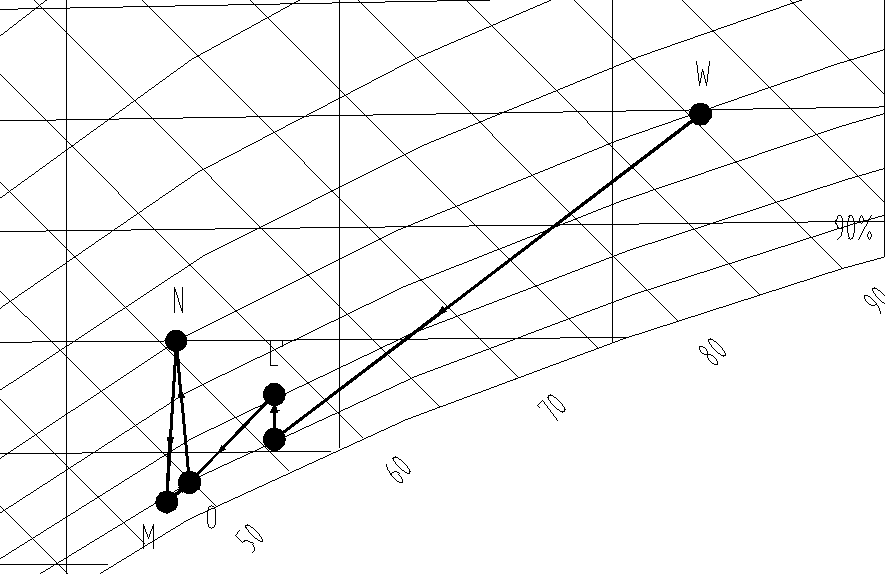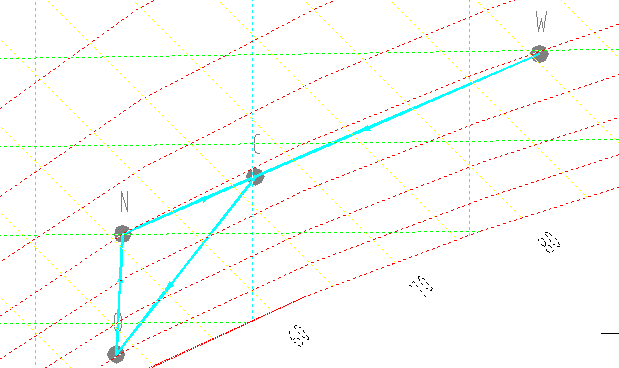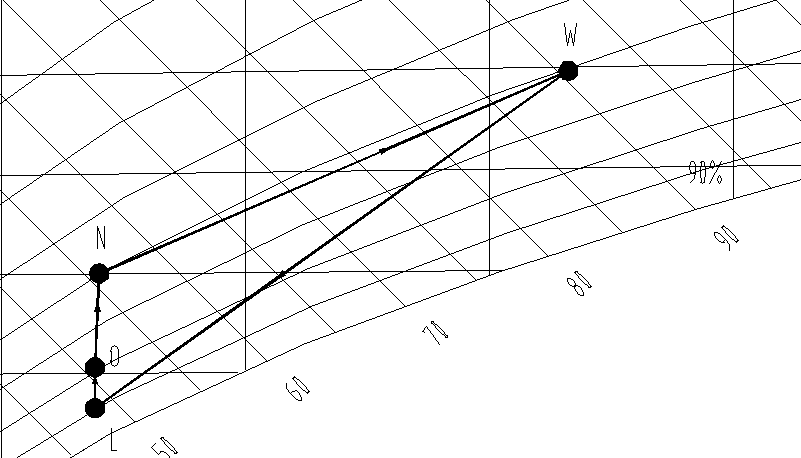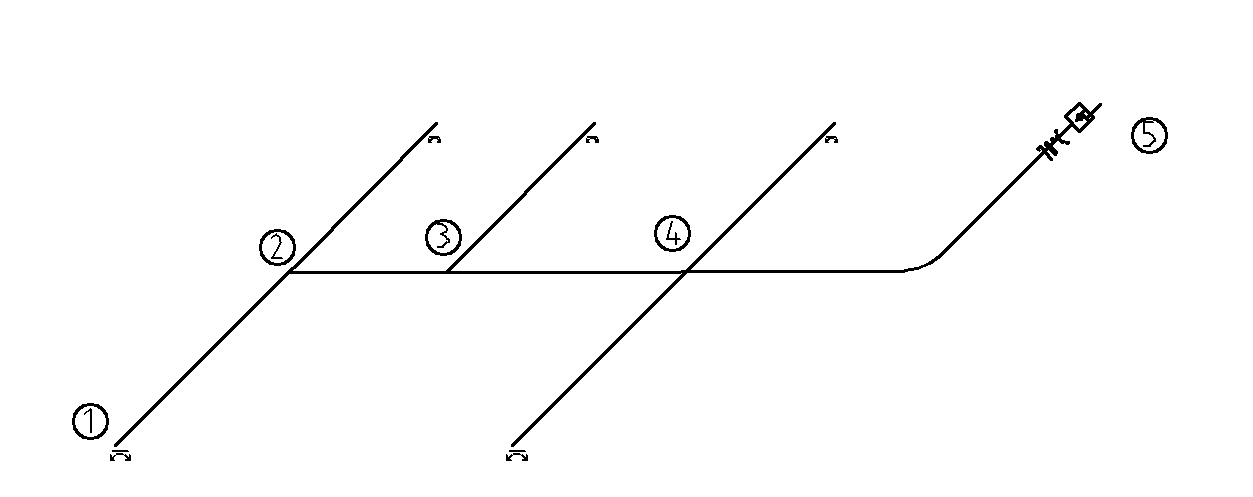南京检验检疫中心综合楼空调系统设计毕业论文
2020-04-15 20:23:45
摘 要
本项目针对一栋检验检疫综合大楼的通风空调工程进行设计,项目建设地点位于江苏省南京市,建筑共二十一层,高度为107.3 m,总建筑面积38477 m2。该检验检疫综合大楼一层为门诊大厅和体检科室,二至四层为实验室区域,五层为餐厅,六至十九层实验办公区(十层为教学用房和计算机机房),二十至二十一层为会议室和客房。
本项目根据房间面积和使用功能不同,采用不同的空调方式,主要包括:,办公室、资料室、控制室、休息室和客房等房间采用风机盘管加独立新风系统;门厅、中庭、大餐厅和大中会议室采用全空气一次回风系统;生化室、疟疾实验室、洁净操作室、病毒污染区等实验室区域房间采用直流式(全新风)系统。同时,为防止污染物扩散,实验室房间需设计为负压,实验室空气需要经过净化过滤才能排放。通过对四种冷热源方案比较和经济性分析,本项目选用地源热泵作为综合大楼的空调系统的冷热源。
关键词:通风空调 地源热泵 全新风系统
Abstract
The project focuses on the design of ventilation and air conditioning system for a comprehensive inspection and quarantine building. The building is located at Nanjing, Jiangsu, which has 21 floors with a height of 107.3 m and a total floor area of 38477 m2. In this building, the first floor is the outpatient hall and physical examination department, the second to the fourth floor is the laboratory area, the fifth floor is the dining room, the sixth to the nineteenth floor is the experimental office area (i.e., the tenth floor is the teaching room and the computer room), and the twentieth to the twenty-first floor is the meeting room and the guest room.
Different air conditioning scheme is employed in this project account for functions and floor area of the rooms, including (1) office, reference room, control room, rest room and guest room adopt fan-coil and independent fresh air system; (2). Foyer, atrium, large dining room and large and medium meeting room adopt all-air primary air return system; (3) Direct current (all fresh air) system is adopted in laboratory areas such as biochemical laboratory, malaria laboratory, clean operation room and virus contaminated area. To prevent the diffusion of pollutants, the laboratory room shall be designed with negative pressure, and the laboratory air shall be purified and filtered before being discharged. In addition, the ground source heat pump is selected as the cold and heat source by comparing with four kinds of cold and heat source in schemes and economic analysis.
Key Words: Ventilating Air conditioning Ground source heat pump All fresh air system
目录
摘要 I
Abstract II
目录 III
第一章 工程概况及原始资料 1
1.1工程概况 1
1.2原始资料 1
1.2.1围护结构夏季热工指标 1
1.2.2 推荐照明功率 1
1.2.3 空调使用计算时间 2
1.2.4人员密度 2
1.2.5房间的分类 3
1.2.6室外气象参数 3
1.2.7室内设计参数 3
第二章 空调冷负荷计算 4
2.1冷负荷计算方法 4
2.2冷负荷计算 4
2.2.1外墙、楼板和屋面的计算时刻冷负荷 4
2.2.2透过外窗的温差传热冷负荷 4
2.2.3透过外窗的太阳辐射冷负荷 5
2.2.4内围护结构温差传热冷负荷 5
2.2.5人体显热冷负荷 6
2.2.6照明冷负荷 6
2.2.7设备冷负荷 7
2.2.8计算实例 7
2.3设计大楼总冷负荷 12
2.3.1大楼各楼层冷负荷 12
2.3.2楼层负荷占比分析图 15
2.3.3大楼夏季负荷曲线 16
第三章 系统设计 19
3.1空调系统方式选择 19
3.1.1空调系统的设计原则 19
3.1.1空气调节系统的分类 19
3.1.2 系统方式的确定 19
3.2冷热源形式确定 20
3.2.1方案概述和比较 20
3.2.2经济性分析 21
3.2.3方案确定 24
第四章 房间风量、冷量计算及设备选择 25
4.1空调房间送风量计算 25
4.1.1房间送风量计算 25
4.1.2房间新风量计算 25
4.2风机盘管 新风系统房间状态确定及设备选择 26
4.2.1空气处理过程 26
4.2.2房间状态确定 27
4.2.3风机盘管机组选择计算 27
4.2.4新风机组选择计算 27
4.2.5风机盘管系统计算实例 28
4.3全空气系统房间状态确定及设备选择 36
4.3.1空气处理过程 36
4.3.2房间状态确定 36
4.3.3全空气机组选择计算 37
4.3.4全空气房间实例计算 38
4.4直流式系统房间状态确定及设备选择 41
4.4.1空气处理过程 41
4.4.2新风量的计算 41
4.4.2房间状态确定 41
4.4.3全新风机组选择计算 42
4.4.4全新风系统房间实例计算 42
第五章 气流组织 46
5.1气流组织的分布形式 46
5.2气流分布计算 46
第六章 风系统水力计算 48
6.1风系统设计任务和方法 48
6.2全空气系统风管水力计算 48
6.3新风系统风管水力计算 51
6.4 排风系统的水力计算 54
第七章 水系统水力计算 59
7.1空调水系统 59
7.2冷冻水系统 59
7.2.1确定管径 59
7.2.1水力计算 59
7.3冷凝管设计 70
7.4.1冷凝水管坡度 70
7.4.2冷凝水系统管径设计 70
第八章 地源热泵设计 71
8.1设计基础 71
8.2热平衡分析 71
8.2.1空调计算期 71
8.2.2热平衡计算 71
8.3地埋管设计 72
8.3.1地埋管数量计算 72
8.3.2验算 73
8.3.3地埋管占地面积计算 73
8.4地源热泵设备选择 74
第九章 机房设计及其他设备选型 75
9.1机房设计与布置 75
9.2循环水泵选型 75
9.21循环水量计算 75
9.2.2循环水泵扬程计算 76
9.2.3水泵选型 76
9.3冷冻水泵选型 77
9.3.1冷冻水泵水量 77
9.3.2水泵扬程 77
9.3.3水泵选型 77
9.4分水器和集水器的选型 78
9.5膨胀水箱选型 78
9.6软水器选择 79
第十章管道保温与消声隔振 80
10.1管道的保温 80
10.1.1 保温厚度 80
10.1.2冷水管保温 80
10.1.3 风管保温 80
10.2消声隔振 81
10.2.1消声 81
10.2.2隔振 81
参考文献 82
附录 83
附录1 新风管的水力计算 83
附表2 水系统 88
第一章 工程概况及原始资料
1.1工程概况
本建筑位于江苏省南京市,为地下二层地上二十一层检验检疫综合楼,总建筑面积38477 m2。一至二层为体检科室和部分实验房间,三至十九层实验办公区(十层为教学用房和计算机机房),二十至二十一层为会议室和客房。
1.2原始资料
项目建设地点位于南京,属于夏热冬冷地区,该项目的建筑面积大于1000㎡,属于甲类公共建筑[1]。
1.2.1围护结构夏季热工指标
围护结构夏季热工指标需满足DGJ32J 173-2014《江苏省绿色建筑设计标准》规范要求[2]。
表 1‑2‑1围护结构夏季热工指标
结构类型 | 类型 | 传热系数(W/( m2·K)) | 围护结构延迟(h) | 围护结构衰减 |
外墙 | 混凝土加气混凝土280(087001) | 0.6 | 6.7 | 0.37 |
外窗 | 高性能低辐射玻璃 | 1.77 | 0.8 | 0.99 |
外门 | 节能外门 | 3.02 | 0.6 | 0.99 |
内墙 | 砖墙(003003) | 2.38 | 5.4 | 0.56 |
楼板 | 水泥聚苯板 | 1.64 | 6.3 | 0.41 |
屋面 | 挤塑聚苯乙烯 泡沫塑料板 | 0.56 | 12.4 | 0.26 |
1.2.2 推荐照明功率
此次设计照明功率取值参考DGJ32J 173-2014《江苏省绿色建筑设计标准》 GB/T37140-2018《检验检测实验室技术要求验收规范》[2-3]。
以上是毕业论文大纲或资料介绍,该课题完整毕业论文、开题报告、任务书、程序设计、图纸设计等资料请添加微信获取,微信号:bysjorg。
相关图片展示:
