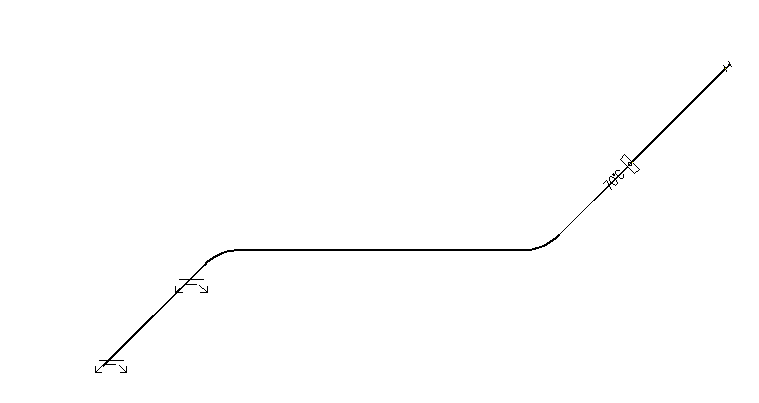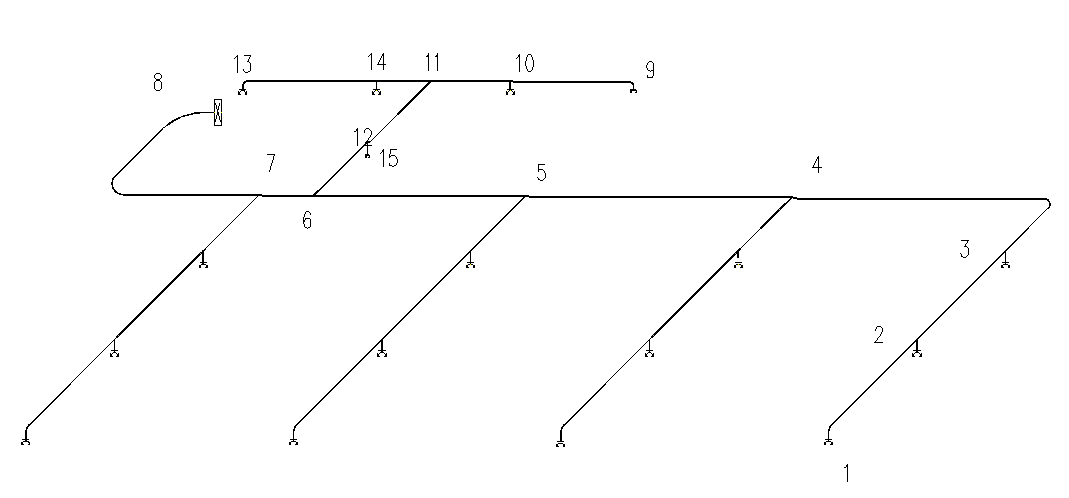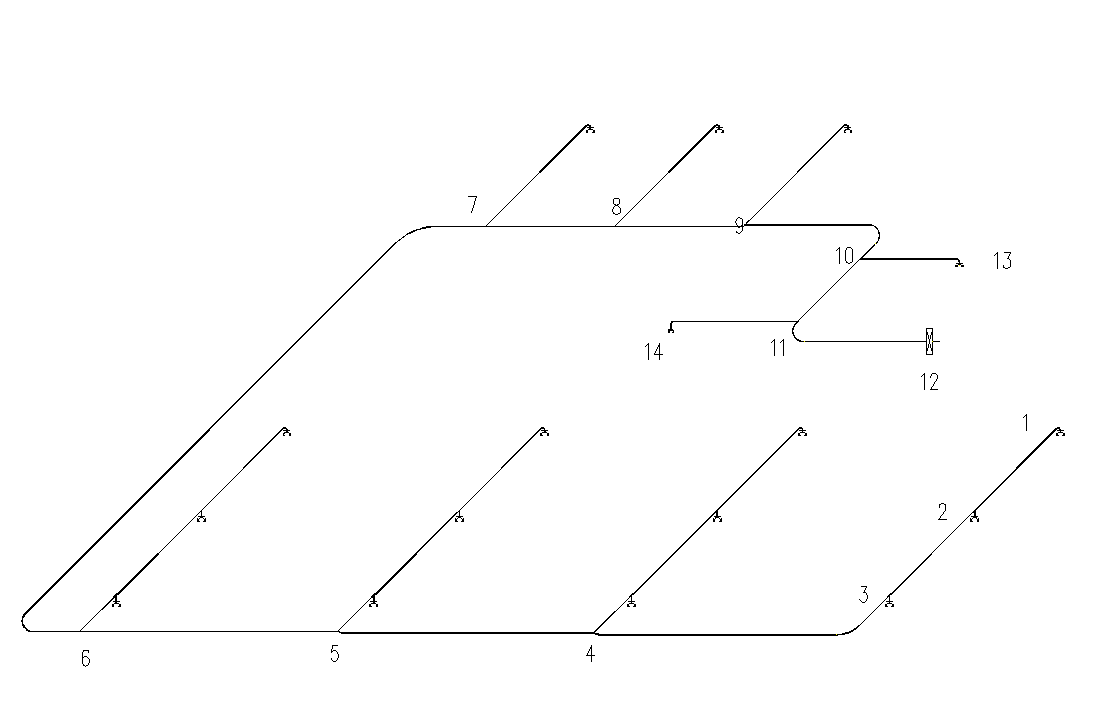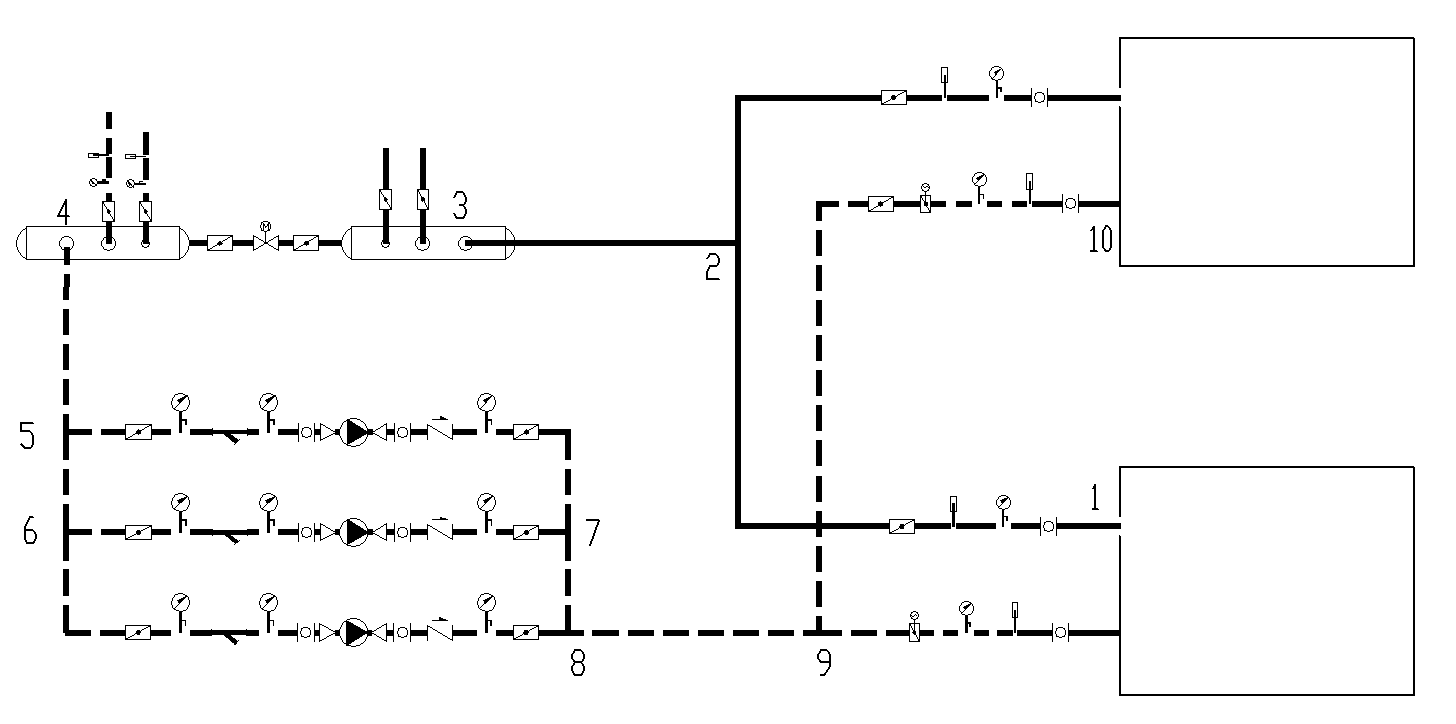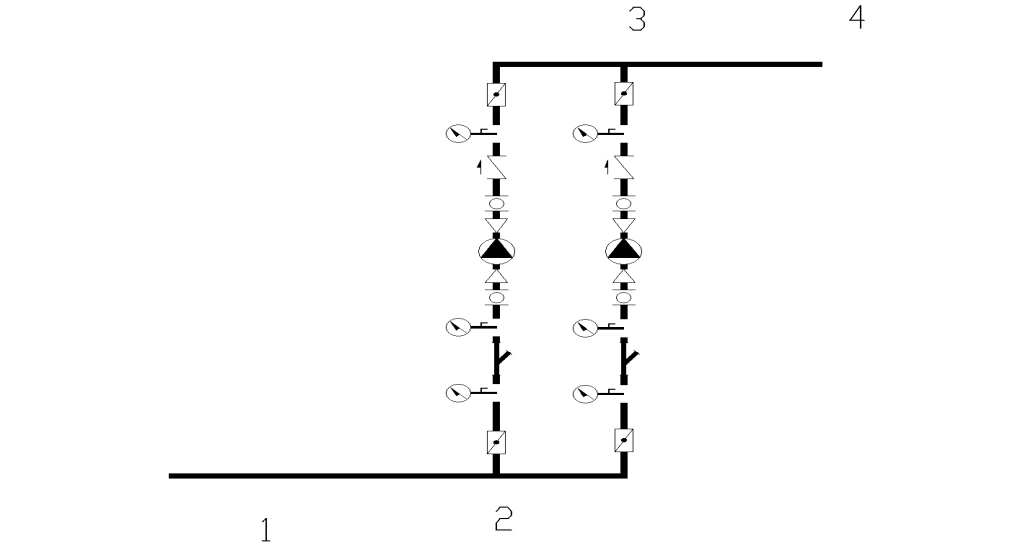南京如家快捷酒店设计(暖通空调)毕业论文
2020-07-09 20:43:03
摘 要
本工程位于南京市下关区,总建筑面积约12595平米,其中:地上建筑面积9530平米,地下3065平米,占地面积1100平米。该建筑为框架结构,地上十层,地下一层,总高度36.9米,首层高度4.5米,二至十层层高3.6米。
本次设计建筑为旅馆,一层空调区域有商场、办公室、门厅、休息室、值班室、前室,二层以上为标准层,每层的空调区域都是大部分的客房加上前室。一层商场面积较大,宜采用全空气系统;值班室由于二十四小时有人值班,宜采用家用空调;办公室、门厅、休息室等面积略小,同时又考虑到气流均匀的问题,宜采用新风加风机盘管系统,风盘采用下送风的形式。
二层以上的标准层客房居多,每一个客房都是独立的,宜采用新风加风盘这种灵活性大、可根据各室负荷情况自我调节的系统。
所以,本次设计一层商场为全空气系统,值班室设置家用空调,剩下的空调房间全部采用新风加风机盘管系统。新风处理到室内状态的等焓线,不承担室内冷负荷。
本次设计的地点是南京,属于夏热冬冷地区,是比较适合采用空气源热泵的地区,本次设计建筑为酒店,考虑到成本与功能,因此可以采用空气源热泵。
关键词:新风加风机盘管 全空气系统 空气源热泵
Nanjing rujia hotel design (HVAC)
Abstract
The project is located in xiaguan district, nanjing city, with a total construction area of 12595 square meters, including 9530 square meters of above-ground construction area and 3,065 square meters of underground construction area of 1,100 square meters. The building is a frame structure with ten floors above ground and one floor below ground, with a total height of 36.9 meters, a height of 4.5 meters for the first floor and 3.6 meters for the second to tenth floor.
The architectural design for the hotel, a layer of air conditioning area have shopping malls, office, hallway, lounge, office, room, before more than 2 for the standard layer, each layer of the area is before most of the rooms with air conditioner room. The market area of the first floor is large, and the whole air system should be adopted. Because there are people on duty around the clock, it is advisable to use domestic air conditioning. The area such as office, vestibule, lounge is small, consider the problem of even air flow at the same time, appropriate USES new wind to add fan coil system, wind dish USES the form of downdraft.
There are more standard rooms above the second floor, each of which is independent. It is advisable to adopt the flexible system of fresh air and air dish, which can be self-regulated according to the load of each room.
Therefore, this design of the first floor of the shopping mall for the whole air system, the duty room set domestic air conditioning, the rest of the air conditioning rooms all adopt the fresh air and fan coil system. The isenthalpy line from the fresh air treatment to the indoor state does not bear the indoor cooling load.
The design of the site is nanjing, belongs to the hot summer and cold winter region, it is suitable for use air source heat pump, the design architecture for the hotel, considering the cost and function, so the air source heat pump can be used.
Key words: fresh air, fan, coil, whole air system, air source heat pump
目录
摘要 I
Abstract II
第一章 原始资料及计算参数 1
1.1建筑概况 1
1.2设计参数 1
1.3围护结构参数 1
第二章 负荷计算 4
2.1 冷负荷构成及计算原理 4
2.1.1 冷负荷的组成 4
2.1.2 冷负荷计算原理 4
2.2 湿负荷计算原理 8
2.3 详细负荷计算 8
2.4 各层房间负荷计算 13
2.5 热负荷的计算 15
第三章 空调风系统计算 16
3.1 空调方案选择 16
3.2 全空气系统风量、冷量的计算及设备选型 16
3.3 新风加风机盘管系统风量、冷量的计算及设备选型 19
3.4 家用空调选型 25
3.5 气流组织校核 25
3.5.1 一次回风系统 25
3.5.2 新风加风机盘管系统 25
3.6 风系统水力计算 30
3.6.1 全空气风系统水力计算 30
3.6.2 新风系统水力计算 33
第四章 空调水系统计算 35
4.1 水系统方案选择 35
4.2 水系统水力计算 36
4.2.1 冷冻供水系统水力计算 36
4.2.2 冷冻回水系统水力计算 37
4.2.3 冷凝水系统管径确定 38
第五章 通风设计 39
5.1 风量的计算 39
5.1.1 体积计算 39
5.1.2 风量计算 39
5.2 通风水力计算 39
5.2.1 送风管水力计算 39
5.2.2 排风管水力计算 40
5.3 风机选型 41
5.3.1 送风机选型 41
5.3.2 排风机选型 42
第六章 冷热源设计 44
6.1 冷热源方案选择 44
6.1.1 空气源热泵 44
6.1.2 地源热泵 44
6.1.3 溴化锂吸收式机组 45
6.1.4 冷水机组 锅炉 45
6.1.5 蓄冷 锅炉 45
6.1.6 最终方案 46
6.2 热泵选型 46
6.2.1 机组的总装机容量 46
6.2.2 机组台数选择 46
6.2.3 机组方案选择 46
6.2.4 校核计算与说明 47
6.3 分水器与集水器设计计算及选型 48
6.4 软化水箱选型 50
6.5 软水器选型 50
6.6 膨胀水箱选型 51
6.7 冷热源管路系统的水力计算 51
6.7.1 冷冻水水力计算 51
6.7.2 补水水力计算 53
6.8 水泵选型 53
6.8.1 冷冻水泵的选型 53
6.8.2 补水泵的选型 54
6.9 水过滤器的选择 55
参考文献 51
致 谢 57
第一章 原始资料及计算参数
1.1建筑概况
本工程位于南京市下关区,总建筑面积约12595平米,其中:地上建筑面积9530平米,地下3065平米,占地面积1100平米。该建筑为框架结构,地上十层,地下一层,总高度36.9米,首层高度4.5米,二至十层层高3.6米。
1.2设计参数
相关图片展示:

