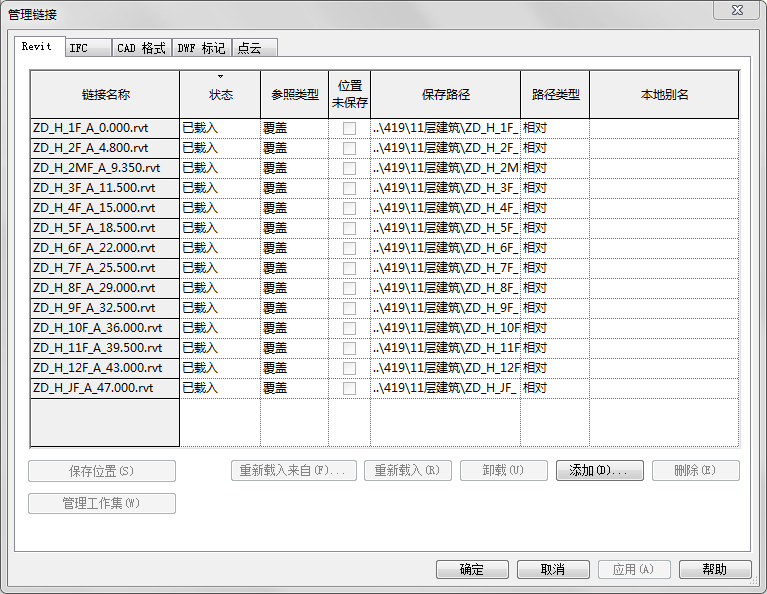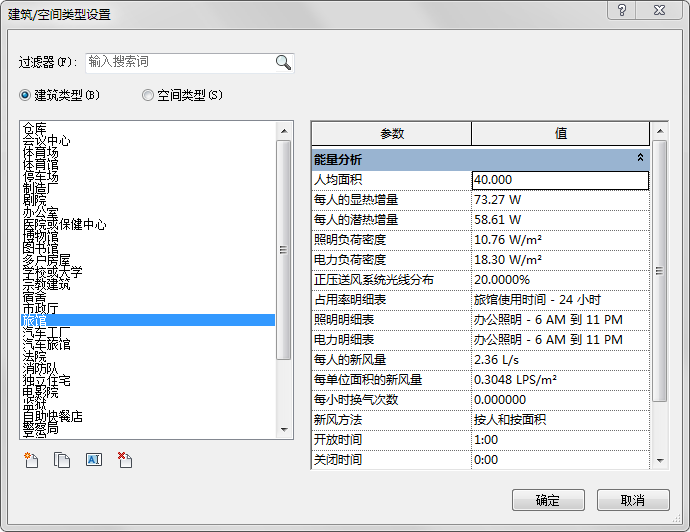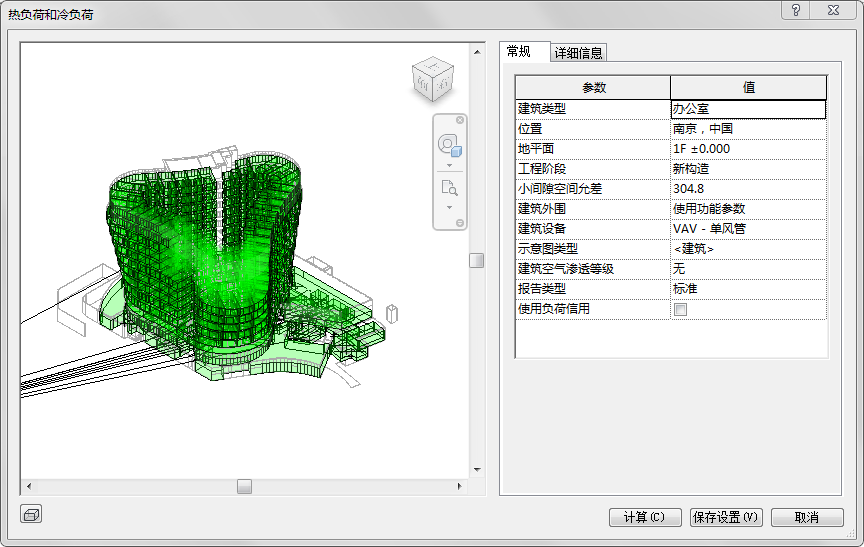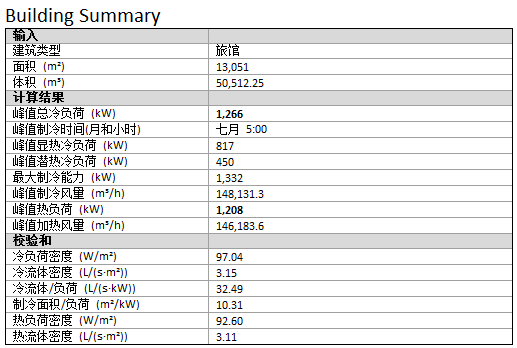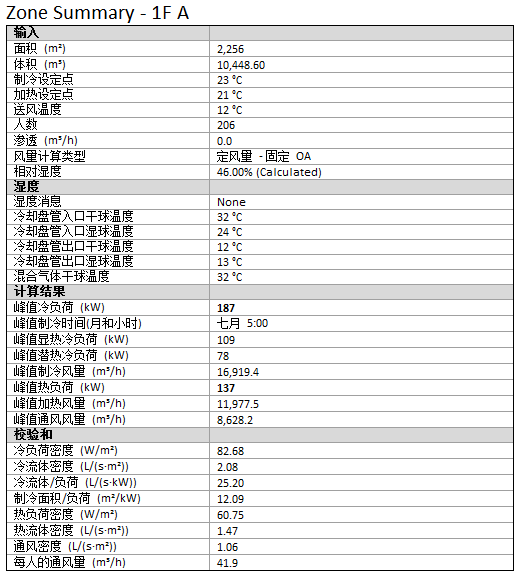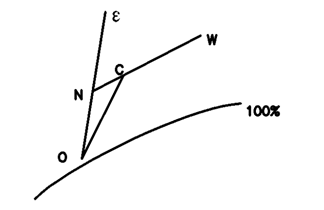南京某酒店空调设计毕业论文
2020-07-09 20:32:35
摘 要
IAbstract II
第一章 工程概况及主要设计参数 1
1.1设计题目 1
1.2建筑概况 1
1.3室内外设计参数 2
1.3.1室外设计参数 2
1.3.2室内设计参数 2
1.4 BIM底图检查与链接 2
第二章 空调负荷的计算 5
2.1 计算参数 5
2.2 BIM负荷计算方法 5
2.3 BIM负荷计算检验 7
2.3.1屋顶与外墙 8
2.3.2 外窗 8
2.3.3 内墙 9
2.3.4 楼板 9
2.3.5 设备、人员、灯光造成的负荷 9
2.4 负荷计算汇总 10
2.5 revit负荷计算优点 10
2.6.负荷报告的导出 10
第三章 送风量的确定及空调设备的选择 12
3.1 空调系统的选择 12
3.2 送风量及各项参数的计算 12
3.1.1全空气系统 12
3.1.2 风机盘管加新风系统 15
3.1.3风机盘管选型 16
3.4新风机组的选型 18
3.5组合式空气处理机组的选型 19
第四章 风系统的设计和计算 20
4.1风口布置 20
4.2 水力计算 20
4.3 水力计算示例 21
4.3.1 全空气系统 21
4.3.2 新风系统 22
4.4风管的材料与形式 22
4.5 风管道的设计计算 23
4.5.1风道设计的内容及原则 23
4.5.2风道设计的方法 23
4.5.3风道设计的步骤 24
4.6 BIM风管水力计算 25
第五章 空调区水系统设计计算 27
5.1空调水系统的形式 27
5.2水系统的选择 27
5.3冷冻水系统 29
8.3.1冷冻水系统水力计算 29
5.3.1冷冻水泵的选型 30
5.4冷凝水管的设计 31
5.5冷却水系统 31
第六章 冷热源设计 33
6.1 冷热源方案的选择 33
6.2冷水机组的选择 33
6.3锅炉的选型 34
6.4辅助设备的选择 34
6.4.1分集水器的选择 34
6.4.2水系统的补水、定压与膨胀 35
6.5冷却塔的选型 37
6.6板式换热器的选择 38
6.8冷冻机房的布置 38
6.7补水泵的选择 39
6.9三维机房大样图的绘制 39
6.10在BIM机房设计时需注意的问题: 40
致谢 42
`
南京某酒店空调BIM设计
摘要
本设计位于南京市,酒店共十二层,包括两层裙楼,裙楼面积3000平方米,客房建筑面积8000平方米,所需设计空调面积近11000平方米。一层二层为裙楼,共用一个中庭,其中一楼层高4.8米,二楼层高4.55米。三到十二层为客房,均为中空环形设计,每层面积约800平方米,30间客房。其中十二层层高为4米,其余均为3.5米。本建筑为正三角形,一侧朝北,外墙多为弧面,而房间也多为不规则形状,为建筑的负荷计算,和管线布置带来不小难度,但也能很好的发挥BIM软件的优势。
在拿到BIM底图后,应先对建筑模型进行检查,看墙体是否完整,墙体、门窗是否有房间边界属性,能否放置空间。如不能放置空间,系建筑没有完全密封,有缺失族或族的属性不为房间边界,应及时联系建筑底图设计师或自行对模型进行补全。之后要对所有需要空调设计的房间放置空间。
本栋建筑为不规则建筑,有大量斜面,曲面的围护结构,只有少数房间为正北方向,几乎所有房间都不能进行精确的负荷计算。这次负荷计算是使用Revit自己的负荷计算功能完成的,主要是通过房间边界放置空间,通过BIM的数据模拟将建筑负荷算出。
关键词:建筑信息模型 空间 数据模拟 负荷计算
Nanjing Hotel Air Conditioning Design
Abstract
This design is located in Nanjing, a total of 12 floors, including two podiums, an apron area of 3,000 square meters, and a room construction area of 8,000 square meters. The required design air-conditioning area is approximately 11,000 square meters. The ground floor of the first floor is a podium, sharing a common atrium. One floor is 4.8 meters high and the second floor is 4.55 meters high. The three to twelve-story rooms are all designed as hollow rings, each with an area of about 800 square meters and 30 rooms. The 12-storey storey is 4 meters high and the rest is 3.5 meters. The building is a regular triangle, with one side facing north, and the outer wall is mostly arced. The rooms are also mostly irregular. It is not difficult for the load calculation of the building and the layout of the pipeline, but it can also play a good role in BIM. Software advantages.
After getting the BIM base map, the building model should be checked to see if the wall is complete, whether the walls, doors and windows have room boundary properties, and whether space can be placed. If space cannot be placed, the building is not completely sealed, and the missing family or family property is not the room boundary. Contact the building base designer or complete the model by yourself. Afterwards, space must be reserved for all rooms that require air conditioning.
The building is an irregular building with a large number of slopes and curved envelopes. Only a few rooms are in the direction of the north, and almost all rooms cannot perform accurate load calculations. This load calculation was performed using Revit's own load calculation function. The main purpose was to place space through the boundary of the room and calculate the building load through BIM data simulation.
第一章 工程概况及主要设计参数
1.1设计题目
南京市某酒店空调系统设计及建筑信息模型建立
本次南京市酒店设计不再使用传统的CAD制图,改用建筑信息模型(以下均简称BIM)软件Autodesk revit 2018进行设计,该软件经过十年发展,已经具备独自进行建筑,结构,电气,给排水和暖通等方面设计的能力,并能将这些工程按规程进行协调和模拟。
1.2建筑概况
本设计位于南京市,酒店共十二层,包括两层裙楼,裙楼面积3000平方米,客房建筑面积8000平方米,所需设计空调面积近11000平方米。一层二层为裙楼,共用一个中庭,其中一楼层高4.8米,二楼层高4.55米。三到十二层为客房,均为中空环形设计,每层面积约800平方米,30间客房。其中十二层层高为4米,其余均为3.5米。本建筑为正三角形,一侧朝北,外墙多为弧面,而房间也多为不规则形状,为建筑的负荷计算,和管线布置带来不小难度,但也能很好的发挥BIM软件的优势。
建筑功能分布:一层为餐厅、办公室、设备用房等;二层为游泳馆、更衣室、餐饮等;三~十二层为客房、电梯前室;屋顶为机房层。
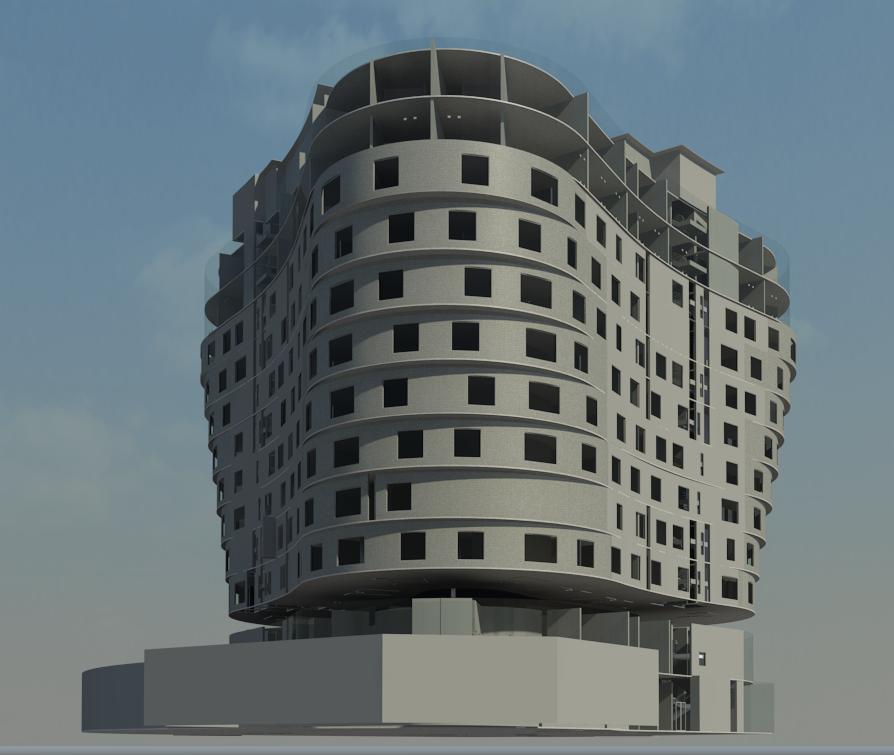
图1-1建筑外观图
1.3室内外设计参数
1.3.1室外设计参数
根据《民用建筑供暖通风与空气调节设计规范》GB50736-2012查得南京市的气象参数和室外设计参数如下:
表1-1南京市室外气象参数
地理位置 | 室外大气压力(hPa) | 室外平均风速(m/s) | |||
东经 | 北纬 | 冬季 | 夏季 | 冬季 | 夏季 |
118°48' | 32° | 1025.5 | 1004.3 | 2.4 | 2.6 |
表1-2南京市夏季室外参数
空调室外计算干球温度(℃) | 日平均温度(℃) | 通风室外计算温度(℃) | 空调室外计算湿球温度(℃) | 相对湿度(%) |
34.8 | 31.2 | 31.2 | 28.1 | 69 |
1.3.2室内设计参数
根据《实用供热空调设计手册》,室内空调计算参数如下表所示:
表1-3室内空调计算参数
参数 | 冬季 | 夏季 |
温度(℃) | 20 | 25 |
18 | 室内外温差≤10 | |
风速(v)(m/s) | 0.10≤v≤0.20 | 0.15≤v≤0.30 |
相对湿度(%) | 30~60 | 40~65 |
1.4 BIM底图检查与链接
在拿到BIM底图后,应先对建筑模型进行检查,看墙体是否完整,墙体、门窗是否有房间边界属性,能否放置空间。如不能放置空间,系建筑没有完全密封,有缺失族或族的属性不为房间边界,应及时联系建筑底图设计师或自行对模型进行补全。之后要对所有需要空调设计的房间放置空间。
相关图片展示:
