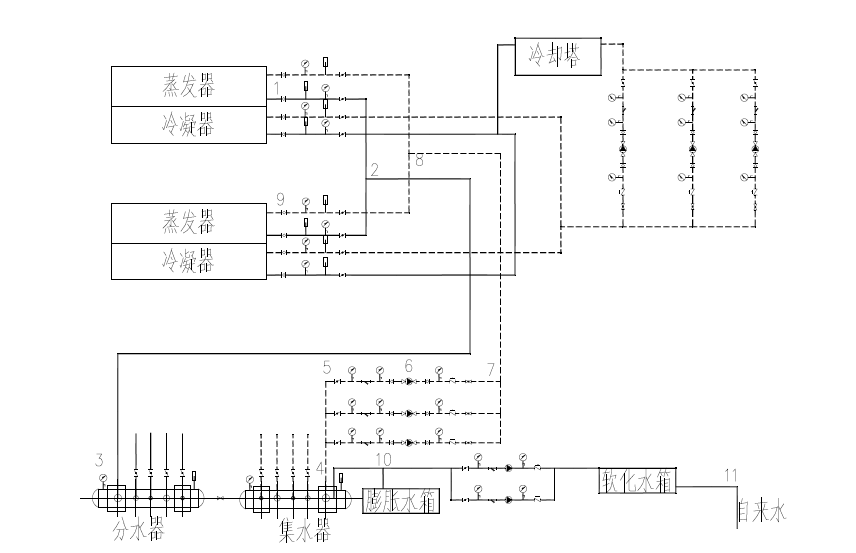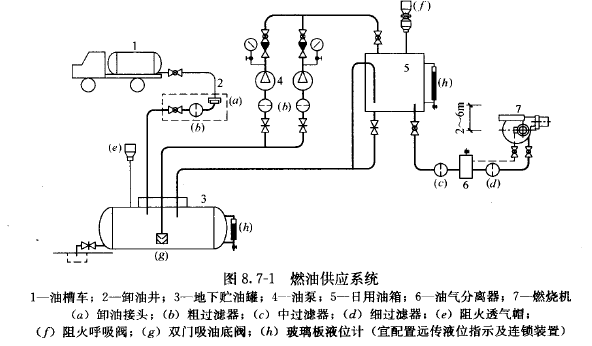南京市某机关后勤服务中心空调设计毕业论文
2020-07-08 21:40:04
摘 要
本设计位于南京市 ,整个主楼地上四层,建筑高度20.4米,总面积12155平方米,一至三层为餐厅、厨房和休息室。四层为休息室,活动室和会议室。需进行制冷机房、空调、通风、消防等设计。
本设计在原平面图的基础上,根据相关规范设计要求,进行民用建筑空调系统设计。首先采用谐波反应法的工程简化方法计算出逐时冷负荷,采用指标法估算出热负荷。一、二、三层餐厅采用全空气系统,四层休息室、会议室和员工活动室采用风机盘管加新风系统。选用冷水机组加锅炉作为空调的冷热源。水系统采用两管制异程闭式。厨房等进行局部排风处理。本设计充分考虑到了节能要求,通过水力计算来确保系统正常运行。工程图纸全部采用AUTOCAD 2014进行绘制,使设计具有直观性和真实性。
Abstract
This design is located in Nanjing, the entire main building on the ground four floors, building height of 20.4 meters, a total area of 12,155 square meters, one to three floors for the restaurant, kitchen and lounge. The fourth floor is the lounge, activity room and meeting room. It needs to be designed for the refrigeration room, air conditioning, ventilation, and fire protection.
This design is based on the original plan, according to the relevant specifications and design requirements, civil air-conditioning system design. First, using the engineering simplification method of the harmonic reaction method to calculate the hourly cooling load, and using the index method to estimate the heat load. The first-, second-, and third-tier restaurants use an all-air system, and the four-story restroom, conference room, and staff activity room use fan coils plus a fresh air system. Select chillers and boilers as the source of cold and heat for air conditioning. The water system adopts two types of closed-loop closures. Kitchens and other local exhaust treatment. This design fully considers the energy saving requirements and ensures the normal operation of the system through hydraulic calculations. Drawings are all drawn using AUTOCAD 2014 to make the design intuitive and authentic.
第一章 基本概况与设计资料 1
1.1 设计选题 1
1.2 基本概况 1
1.3 室内外设计参数 1
1.4围护结构的选取及参数 1
第二章 空调负荷计算 4
2.1 冷负荷的计算 4
2.2 以休息室(西北)为例计算其冷负荷 6
第三章 送风量的确定及空调设备的选择 11
3.1 空调方案的选取 11
3.2 全空气系统 12
3.3 风机盘管和新风系统 14
3.4 排风与补风 16
3.4.1 厨房 16
3.4.2卫生间淋浴间 20
3.4.3走廊 21
第四章 风系统的设计和计算 22
4.1风口布置 22
4.2 水力计算 22
4.3 水力计算示例 23
4.3.1 全空气系统 23
4.3.2 风机盘管 新风系统 26
第五章 空调区水系统设计计算 28
5.1 管材的选择和连接 28
5.2 冷冻水系统 28
5.1.1系统选择 28
5.1.2水力计算 28
5.3 冷却水系统 32
5.3.1 系统选择 32
5.3.2 水力计算 33
5.4 冷凝水系统 33
第六章 冷热源设计 35
6.1 冷热源方案的选择 35
6.2 冷源系统设计 35
6.2.1 制冷机房布置原则 35
6.2.2 冷水机组的选择 36
6.2.3 机房侧冷冻水系统设计 38
6.3 冷冻水系统的设备、附件选择 39
6.3.2 冷却塔的选型 39
6.3.3 冷冻水泵 40
6.3.4冷却水循环泵 40
6.3.5 冷却水补水泵 41
6.3.6分、集水器 41
6.3.7冷冻水补水泵 43
6.3.8软化水箱 44
6.4热源系统设计 44
6.4.1锅炉机房布置设计原则 44
6.4.2锅炉的选择 45
6.4.3燃油系统的设计 47
6.4.4燃油系统水力计算 48
6.4.5输油泵的选型 49
6.4.6供油泵的选型 50
6.4.7 油过滤器 50
6.4.8 供水系统 51
6.4.9给水系统 52
6.4.10水系统处理方案及设备 53
第七章 管道保温、设备消声与减震 55
7.1 设备消声与隔音设计 55
7.2 设备减震设计 56
7.3 管道保温设计 56
参考文献 57
第一章 基本概况与设计资料
1.1 设计选题
南京市某机关后勤服务中心空调设计
1.2 基本概况
本设计位于南京市 ,整个主楼地上四层,建筑高度20.4米,总面积12155平方米,一至三层为餐厅、厨房和休息室。四层为休息室,活动室和会议室。需进行制冷机房、空调、通风、消防等设计。
1.3 室内外设计参数
表1-1南京市室外设计参数
设计参数 | 夏季 | 冬季 |
空调室外计算干球温度(℃) | 34.8 | -4 |
大气压力(Pa) | 100250 | 102790 |
空调室外计算湿球温度(℃) | 28.1 | / |
室外通风计算温度(℃) | 30.6 | -1.1 |
以餐厅为例,查得以下设计参数:
表1-2 室内设计参数
计算参数 | 夏季 | 冬季 |
温度(℃) | 25 | 18 |
相对湿度(%) | 55 | 50 |
1.4围护结构的选取及参数
查取《公共建筑节能设计标准GB50189-2015》可知,南京属于夏热冬冷A区,而夏热冬冷A区甲类公共建筑围护结构热工性能限值如下表:
相关图片展示:











