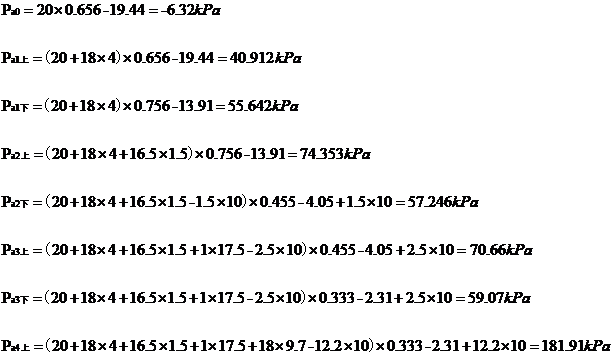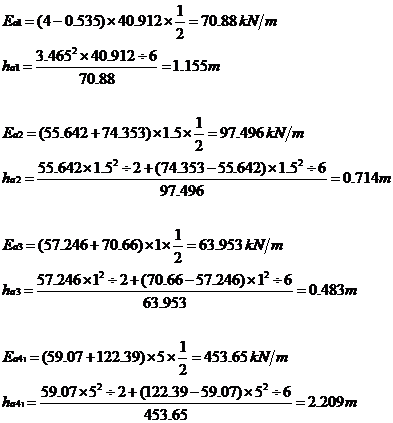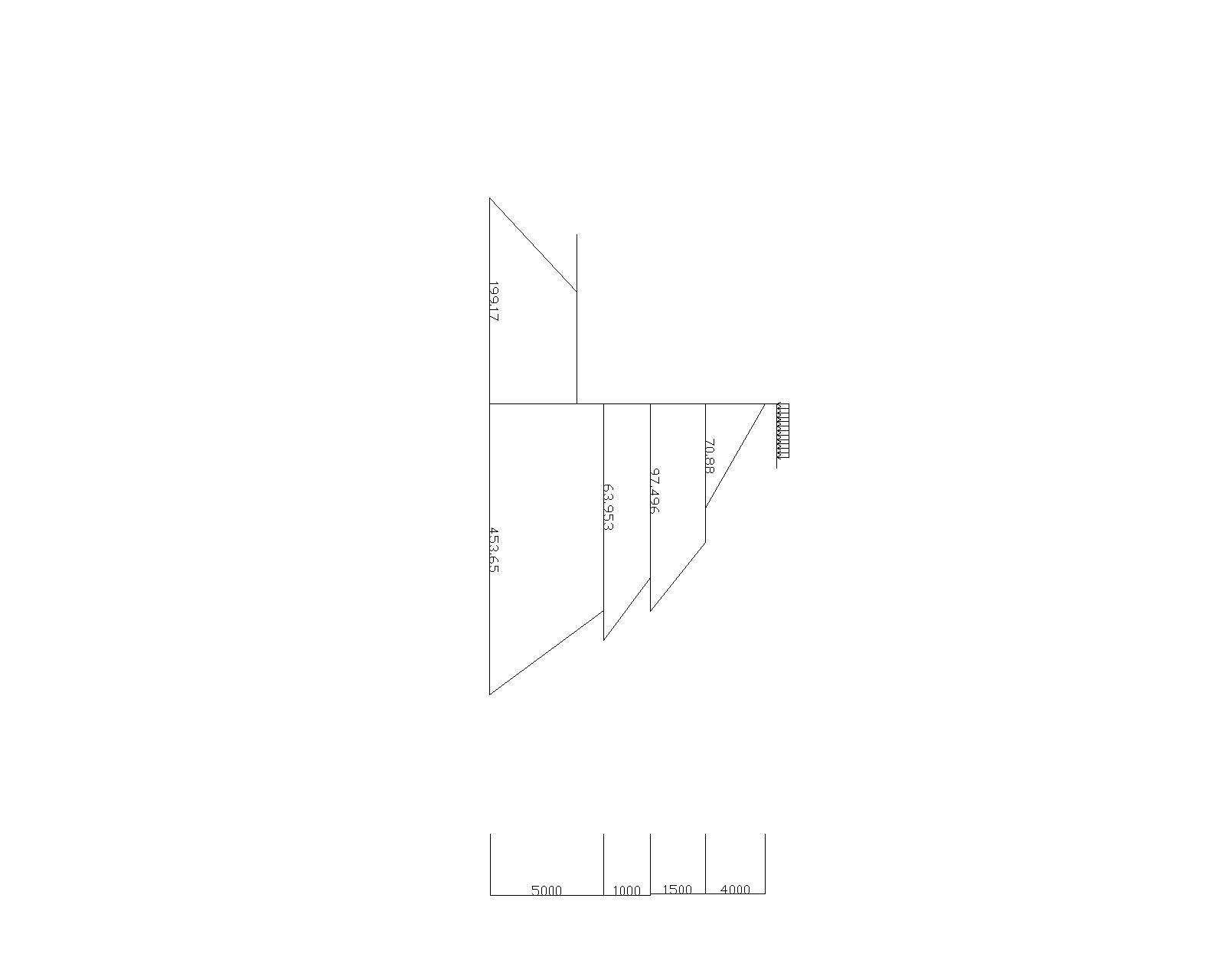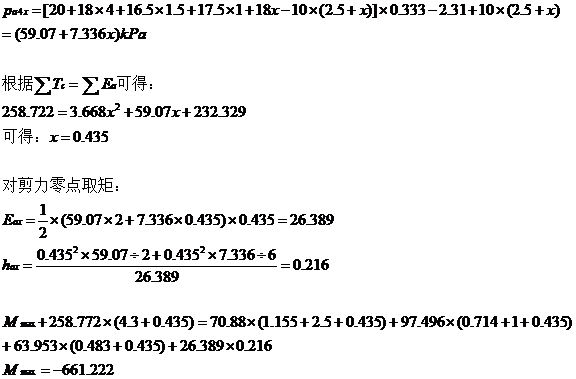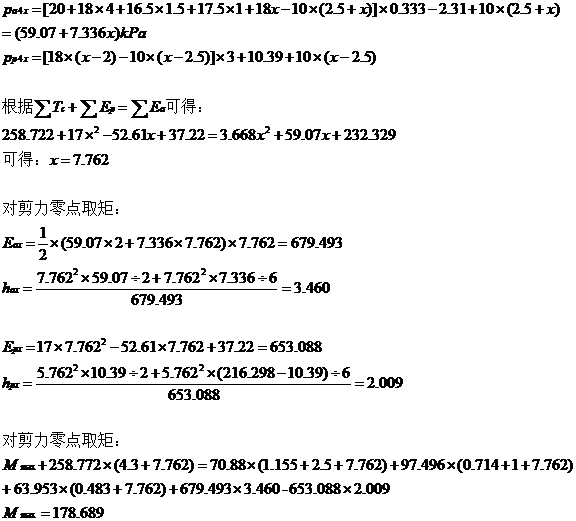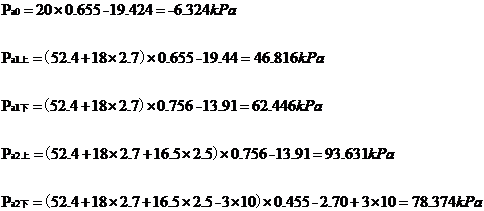空港国际大厦基坑支护设计毕业论文
2020-07-09 20:25:31
摘 要
本基坑位于花都区迎宾大道东侧清布中学北面广州市花都区勤天·空港国际大厦,层高16层,地下室2层,地下室基坑总体呈长方形,周边长度约270m,基坑占地面积约为4500 m2。基坑支护采用旋挖桩 内支撑支护。±0.000相当于绝对标高12.20m,场地自然地面标高约为11.70m(绝对标高),一层地下室底板面标高-4.5m,二层地下室底板面标高-8.40m,底板厚500mm,基坑底面标高-9.00m,基坑开挖深度8.5m。本基坑设计侧壁安全等级为二级,基坑支护结构使用年限自支护结构完工之日起计为一年。
考虑基坑周边环境对支护结构变形的敏感性,本着“安全可靠,经济合理,技术可行施工方便”的原则,采用刚度较大的混凝土支撑,总共一道,且混凝土支撑可控制为先撑后挖,易于控制基坑侧壁的变形。根据支撑的长度设置适量的立柱。整个平面布置简单、传力明确、受力合理。基坑四周钻孔灌注桩桩径为1000㎜,桩间距为1200㎜。整个基坑采用“外止内排”的基坑降水方案,四周采用单排双轴深搅桩形成一个封闭的止水帷幕,其坑内采用管井降水。
为了综合分析不同工况下支护结构的内力和变形情况,除手算外,还使用理正软件设计研究院授权的深基坑软件对基坑进行单元计算和整体计算,使得设计更加合理与精确。
关键词: 基坑 支护结构设计 排桩支护
Guangzhou Huadu District, Huadu Airport International Building
Design of support structure for foundation pit
Abstract
The foundation pit is located in the Huadu District, Huadu District, Guangzhou City, Huadu high school, on the north of Huadu District, Huadu Airport International Building. It is 16 storeys and 2 floors in the basement. The foundation pit of the basement is generally rectangular, the surrounding length is about 270m, and the foundation pit covers an area of about 4500 m2. Rotary excavation pile internal support support is used in foundation pit support. 0 is equivalent to the absolute elevation of 12.20m, the natural ground elevation of the site is about 11.70m (absolute elevation), the bottom slab of the basement is -4.5m, the bottom of the basement is -8.40m, the floor is 500mm, the bottom of the foundation pit is -9.00m, and the depth of the foundation pit is 8.5m. The safety level of the side wall of the foundation pit is two grade
Considering the sensitivity of the surrounding environment to the deformation of the supporting structure, in line with the principle of "safe and reliable, economical and reasonable, technical workable construction is convenient", a large concrete support is adopted, and the concrete support can be controlled first and then excavated, which is easy to control the deformation of the side wall of the foundation pit. An appropriate number of columns is set according to the length of the support. The whole layout is simple, the transmission force is clear and the force is reasonable. The diameter of bored piles around the foundation pit is 1000, and the spacing between piles is 1200. The whole foundation pit adopts the "outer stop inner row" foundation pit precipitation scheme, and a closed water stop curtain is formed by a single row of double shaft deep mixing pile, and the pipe well is used in the pit.
In order to analyze the internal force and deformation of the supporting structure under different working conditions, in addition to hand calculation, the deep foundation pit software authorized by the Institute of logical design is used to calculate and calculate the foundation pit, which makes the design more reasonable
.Key words: foundation pit;supporting structure design;pile row support
目录
摘要 4
第一章 设计方案综合说明 1
1.1、工程概况 1
1.2设计总说明 3
1.3 基坑的监测 7
第二章 支护桩结构设计计算 8
2.1 设计计算 8
2.2 DAB段支护结构计算 10
2.3 BC段支护结构计算 16
2.4 DC段计算支护结构计算 23
2.5 支护桩配筋 31
第3章 支撑结构设计计算 33
3.1 圈梁计算 33
3.2 钢筋混凝土支撑设计计算 34
3.3 立柱及立柱桩设计计算 39
第四章 基坑降水止水设计 41
4.1 基坑止水帷幕设计 41
4.2降水设计 42
第五章 施工要求及监测方案 44
5.1 基坑施工说明 44
5.2 土方开挖与降水 47
5.3 基坑支护监测方案 49
5.4 其它 52
第六章 电算结果 53
结 束 语 92
参考文献 93
致 谢 94
第一章 设计方案综合说明
1.1、工程概况
本基坑位于花都区迎宾大道东侧清布中学北面广州市花都区勤天·空港国际大厦,层高16层,地下室2层,地下室基坑总体呈长方形,周边长度约270m,基坑占地面积约为4500 m2。基坑支护采用旋挖桩 内支撑支护。
±0.000相当于绝对标高12.20m,场地自然地面标高约为11.70m(绝对标高),一层地下室底板面标高-4.5m,二层地下室底板面标高-8.40m,底板厚500mm,基坑底面标高-9.00m,基坑开挖深度8.5m。
相关图片展示:
