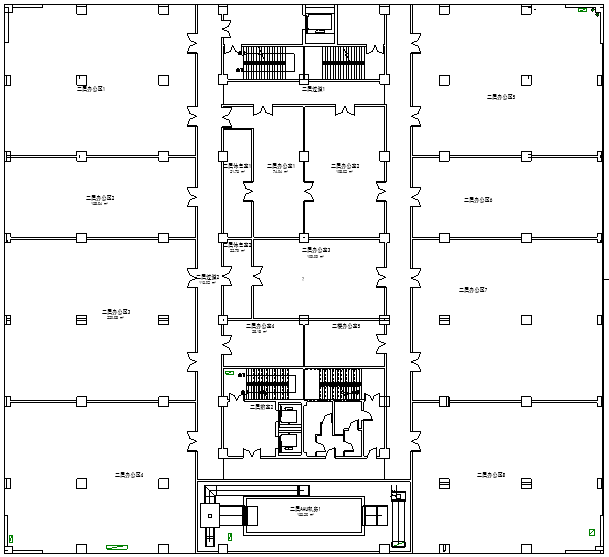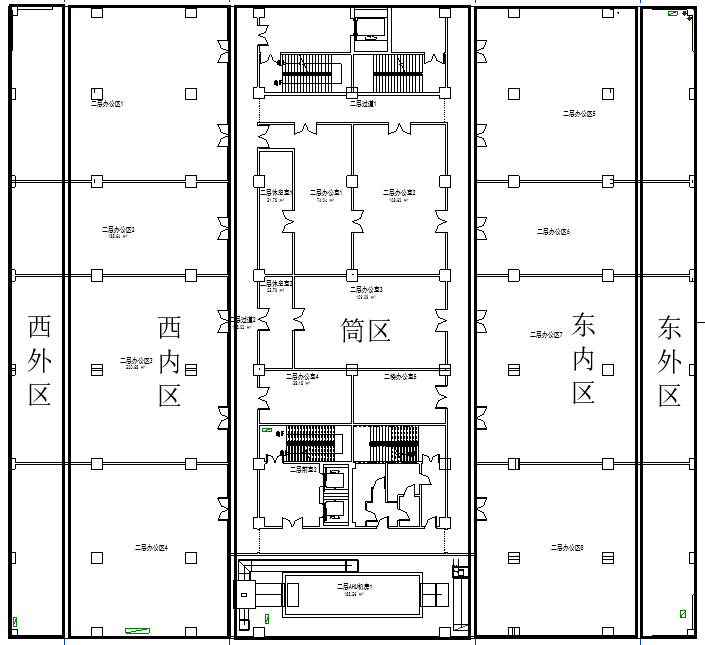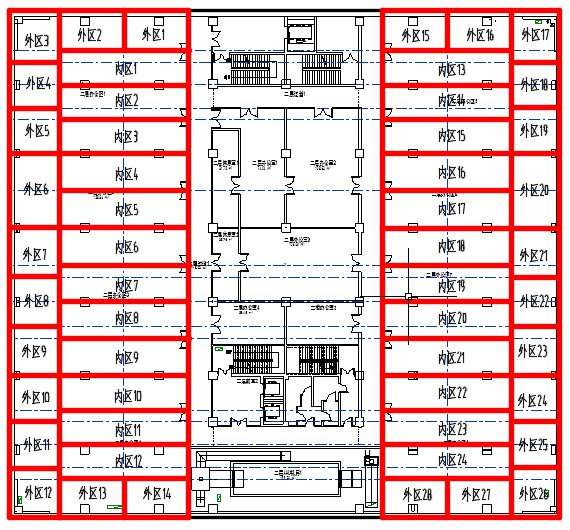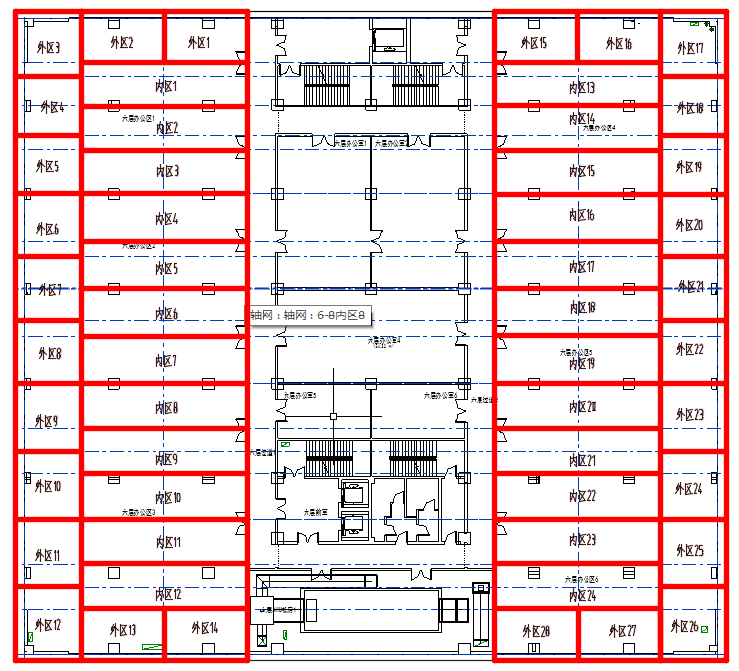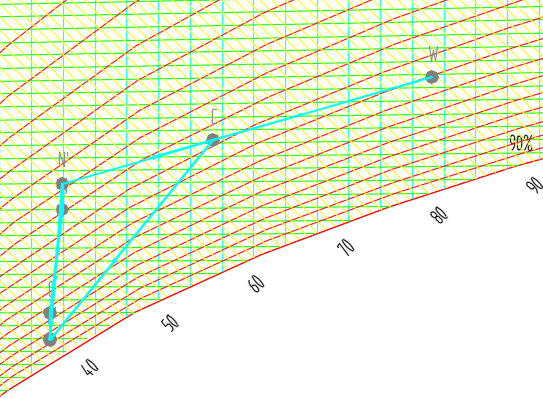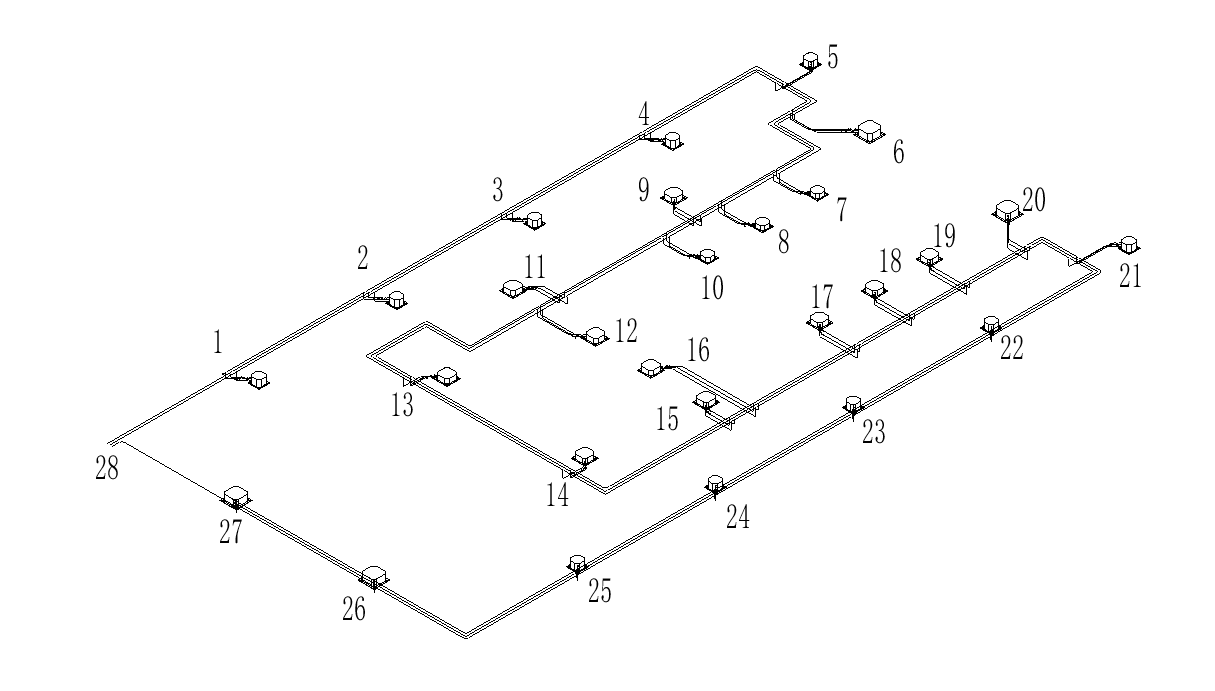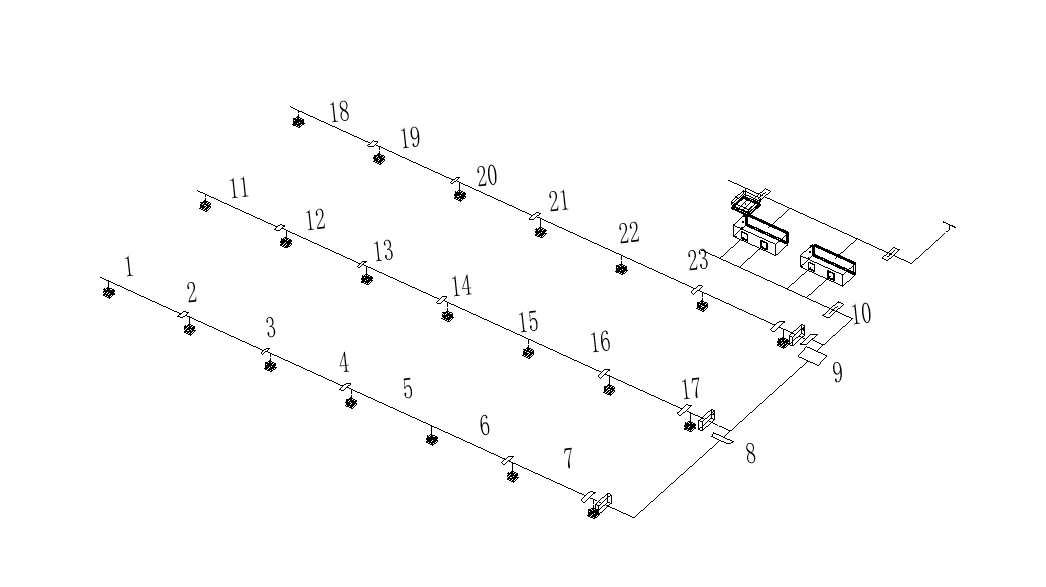南京某综合办公楼空调设计毕业论文
2020-04-15 21:43:41
摘 要
本工程设计项目位于江苏省南京市市中心综合商业办公区,建筑主体共九层,包括地上部分八层,地下部分一层,总体建筑面积近31000平方米。地下一层为建筑主要机房区域以及地下停车场,主要机房包括强电间、弱电间、供水以及冷热源机房。在本设计中包含冷热源机房的相关设计。冷热源系统采用传统的冷水机组与锅炉结合的方式,来满足南京市的夏季供冷以及冬季供热问题。
地上部分八层,可主要分为一层综合性商业区域体和二层至八层高品质办公区。一层商业体采用定风量空调系统,包含风机盘管新风系统以及一层中央商业区的全空气一次回风系统,水系统包含水平同程,水平异程两种系统。二层至八层高品质商业区采用内外层采用变风量系统,筒区采用风机盘管新风系统,变风量系统采用内外区同时使用串联式变风量末端,外区附带电加热模块,防止外区冬季温度过低,减少空调系统冬季负担。定风量部分水系统全部为水平同程式系统。另外本设计垂直水系统均为异程式系统。最后本设计图纸绘制全部采用原版Revit进行绘图与建模。
关键词:变风量系统、风机盘管新风系统、全空气一次回风系统、空调水系统、冷水机组与锅炉、Revit
Air conditioning design of a comprehensive office building in Nanjing
ABSTRACT
The project is located in Nanjing city, Jiangsu province, the center of the commercial office complex, the main body of the building is nine floors, including the above part of the eight floors, underground part of the first floor, the overall construction area of nearly 31,000 square meters. The first floor underground is the main machine room area of the building and underground parking lot. The main machine room includes strong electricity room, weak electricity room, water supply room and cold and heat source machine room. In this design includes the cold and hot source room related design. The cold and heat source system uses the traditional combination of chillers and boilers to meet the needs of cooling in summer and heating in winter in Nanjing.
The eight floors above ground can be divided into a comprehensive commercial area on the first floor and a high-quality office area on the second to eighth floors. The first floor of the commercial building is equipped with a constant air volume air conditioning system, including a fan-coil fresh air system and an all-air and first-floor return air system of the first floor of the central business district. The first floor of the commercial building is equipped with a fixed air volume air conditioning system, including a fan-coil fresh air system and an all-air primary return system of the first floor of the central business district the water system includes two kinds of systems, one is horizontal and the other is horizontal. The high quality business district on the second floor to the eighth floor adopts the inner and outer floors with variable air volume system. Fan coil fresh air system is adopted in the cylinder area. The VAV system adopts the tandem VAV terminal in both the inner and outer zones, and the outer zone is equipped with electric heating module, which can prevent the temperature in the outer zone from being too low in winter and reduce the burden of the air conditioning system in winter. The partial water system of constant air volume is a horizontal system. In addition, this design of vertical water system is different program system. Finally, the design drawings are all drawn using original Revit for drawing and modeling.
Keywords: variable air volume system;fan-coil fresh air system;all-air primary return system;air-conditioning water system;chiller and boiler;Revit
目 录
摘 要 1
ABSTRACT 2
第一章 设计相关概况及资料 9
1.1工程概况 9
1.2设计相关规范 9
1.3.设计相关参数 11
1.3.1建筑围护结构选型 11
1.3.2室内设计参数 12
1.3.3室外设计参数 12
1.3.4建筑能源参数 12
第二章 负荷计算 13
2.1冷负荷计算 13
2.1.1冷负荷计算相关前提 13
2.1.2外墙、架空楼板或屋面的传热冷负荷 13
2.1.3外窗的温差传热冷负荷 14
2.1.4外窗的太阳辐射冷负荷 14
2.1.5内围护结构的传热冷负荷 16
2.1.6人体显热冷负荷 16
2.1.7灯具冷负荷 17
2.1.8设备显热冷负荷 18
2.1.9渗透空气显热冷负荷 18
2.1.10食物的显热散热冷负荷 19
2.1.11人体散湿而形成的潜热冷负荷 19
2.1.12人体散湿量 19
2.1.13其他的散湿量与潜热冷负荷 20
2.1.14各个环节的计算冷负荷 20
2.1.15负荷计算实例 20
2.1.16冷负荷计算结果 24
2.2.热负荷计算 26
2.2.1热负荷计算方法 26
2.2.2根据外墙面积以及窗墙比估算热指标 26
2.2.3选取指标计算热负荷 27
第三章 空调系统方案设计 30
3.1空调系统方案选择 30
3.1.1综合性商业体空调设计方案 30
3.1.2高品质办公区空调设计方案 30
3.2综合性商业体空调系统设计 31
3.2.1负荷计算 31
3.2.2新风量计算 31
3.2.3空气处理过程计算、焓湿图绘制以及风量计算 32
3.2.4空调设备选型 37
3.高品质办公区空调系统设计 40
3.3.1负荷计算 45
3.3.2新风量计算 53
3.3.3空气处理过程计算、焓湿图绘制以及风量计算 56
3.3.4空调设备选型 62
第四章 系统设计相关计算 67
4.1气流组织计算 67
4.1.1风口选择 67
4.1.2风口选型计算 67
4.1.3室内气流组织校核 68
4.2水系统水力计算 69
4.2.1空调水系统方案选择 69
4.2.2空调水系统水力计算方法 72
4.2.3水力计算实例 73
3.2.1冷凝水管计算 93
4.3风系统水力计算 94
4.3.1风系统水力计算方法 94
4.3.2风系统水力计算实例 95
第五章 冷热源系统设计 101
5.1冷源选型 101
5.2热源选型 105
5.2.1热源负荷计算 105
5.2.1热源方案选择 106
5.3冷冻水泵选择方案 106
5.3.1冷冻水泵选型计算 106
5.4冷却水泵及冷却塔选择方案 107
5.5集水器分水器选择方案 108
5.6锅炉水泵与热循环水泵选择方案 108
5.7膨胀水箱选择方案 108
5.8补水水处理设备选择方案 109
5.9补水箱选择方案 109
5.10补水泵选择方案 109
5.11板式换热器选择方案 109
5.12阀门过滤器选择方案 109
第六章 管道保温与防腐 110
6.1空调系统保温设计 110
6.2空调系统防腐设计 110
第七章 空调系统的消声与减震 111
7.1噪声控制 111
7.2振动控制 111
第八章 通风防排烟与正压送风 112
8.1通风设计 112
8.2正压送风设计 112
8.3防排烟设计 112
致谢 113
参考文献 114
附录 115
附录一.冷负荷计算汇总 115
附录二.湿负荷计算汇总 121
附录三.设备负荷计算汇总 128
附录四.照明负荷汇总 134
附录五.负荷分析 140
附录六.二层至八层卡式风盘选型 147
附录七.二层至八层卡式风盘风口校核 149
附录八.卡式风盘风口校核 152
附录九.一层风盘送回风口选型校核 154
附录十.变风量二次回风送回风口选型及校核 158
附录十一.二次回风风量计算 191
以上是毕业论文大纲或资料介绍,该课题完整毕业论文、开题报告、任务书、程序设计、图纸设计等资料请添加微信获取,微信号:bysjorg。
相关图片展示:
