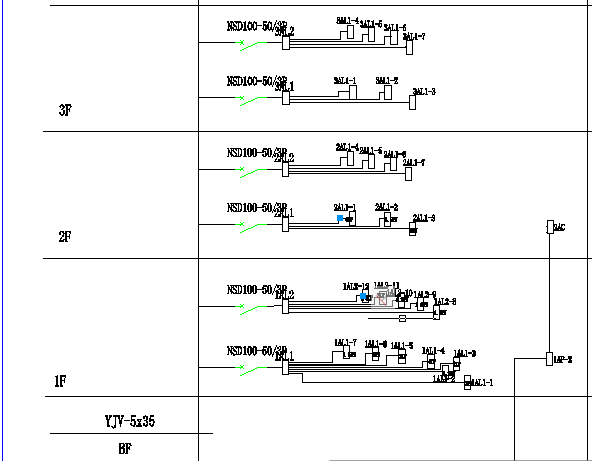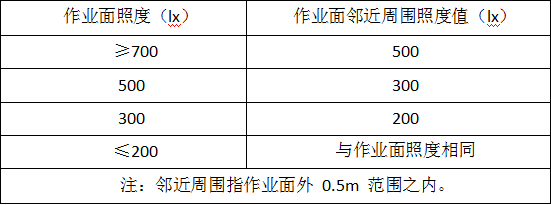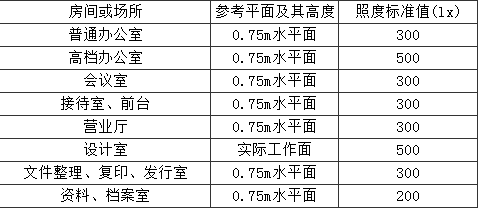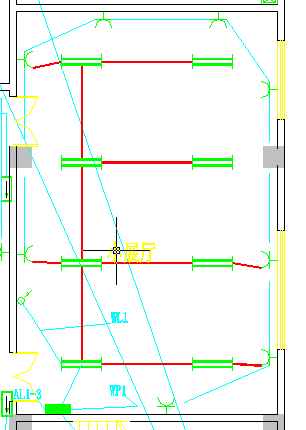某高层办公楼电气工程设计毕业论文
2020-07-08 21:53:18
摘 要
本次毕业设计目标为张家港某高层办公楼电气工程设计。建筑供配电系统我要我们进行负荷分级和计算、电器设选、短路计算、导线电择、配电干线、配统图。照明(普通照明、应急照明)、插座系统需要我们根据照明设计标准合理选择照度取值,然后选取适合的照明器和灯具;每个房间(或场所)的照明器数量及其布置格局是根据照度标准计算而确定的;最后确定用户控制设备途径的和器件从而确定整个照明系统。综合布线系统中需要我确定各种信息点的个数和分布和他们之间的连接方式。防雷接地系统包括年预计雷击次数的计算和防雷等级的确定;布置防雷装置和接地装置。
关键词:供配电 照明、插座 综合布线 防雷和接地
Electrical engineering design of
zhangjiagang high-rise office building
Abstract
This graduation design is a high-rise office building electrical engineering design. The entire design is based on country-specific design codes and standards as well as design information provided by the relevant professional. Power supply and distribution systems include load rating, load calculation, electrical equipment selection, short-circuit current calculation, conductor cable selection, distribution trunk, distribution system diagram. The lighting and socket system includes choosing the illumination value according to the lighting design standard, choosing the appropriate lighting source and luminaire; Determine the number and layout of each room (or place) according to the standard of illumination; Determine the control methods and devices of lighting equipment; Determine the lighting distribution system. The integrated wiring system includes the determination of communication line capacity and network composition; Wiring and laying requirements of line network. The lightning protection grounding system includes the calculation of the number of lightning strikes and the determination of the lightning protection level. The placement of the lightning conductor (lightning conductor), the lead wire and the grounding device.
Key words: power supply and distribution system lighting system integrated wiring lightning protection grounding.
目录
张家港高层办公楼的电气工程设计 2
摘 要 3
Abstract 4
第一章 系统概述 5
1.1 工程概述 5
1.2 设计概述 5
第二章 供配电系统 7
2.2 负荷计算 7
2.2.2计算负荷的方法 7
2.3电气设备选择 9
2.4短路电流计算 9
2.4.1 短路电流计算的原因: 9
2.5导线电缆选择 9
2.6配电干线图、系统图 10
第三章 照明系统 11
3.1 照明设计 11
3.1.1 办公室常用的点光源和灯具与照明器的选择 11
3.1.2 照明设计标准 12
3.1.3 利用系数法 12
3.1.4 照度计算 13
2.利用系数查表参数: 14
3. 其他计算参数: 14
3.2 照明负荷计算 16
第四章 综合布线系统 17
4.1 系统概述 17
4.2 综合布线的设计 18
4.2.1 综合布线设计依据 18
4.2.2 工作区子系统 18
4.3.3 水平布线子系统 19
4.3.4 干线子系统 19
4.3.5 管理子系统 20
2.主干光缆数量计算 20
系统图 21
平面图 22
第五章 防雷接地系统 23
5.1 建筑物的防雷分类 24
5.2 年雷击次数计算 24
5.3 防雷装置 25
5.4 接地设计 26
参考文献 28
结 语 30
致 谢 32
第一章 系统概述
1.1 工程概述
本工程设计对象为张家口市某高层办公大厦,建筑面积总共4512.51平方米,整个建筑地上17层,地下一层,一至五层高为5.1米,六至十五层高为3.7米,十六至十七层高为3.7米建筑高度为 70.5米。建筑中一层至四层,面积较大,每层大约有3000平方米,从第五层以上每层大约850平方米。
一层至四层每层有一个防火卷帘因而有两个防火分区,我们在每个防火分区各自设有一个强电间、一个弱电间和一个厕所,一层主要是各个大小展厅及其附属用房,会议室,报告厅等房间组成;二层设有很多大小办公室,一个会议室和一个资料室,三层和四层大致与二层格局类似;从五层开始每层只有850平方米,不再分成两个防火分区,有一个强电间一个弱电间和六个中等大小的办公室,并且每层有一个卫生间;顶层楼布设一个电梯机房,一个消防电梯机房和一个设备房。
1.2 设计概述
1.本次设计主要是针对张家港某高层办公楼的强电设计。具体包括以下内容:
(1)供配电系统:决定负荷等级,通过公式进行负荷计算选取合适的电气设备,通过短路电流的计算,选择合适的导线电缆,确定导线铺设方式后,画出配电系统图和干线图。
相关图片展示:











